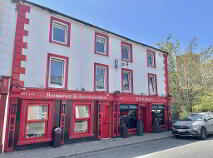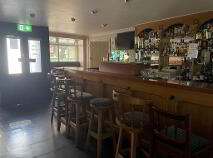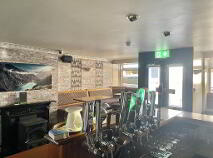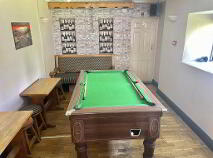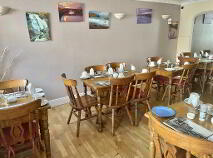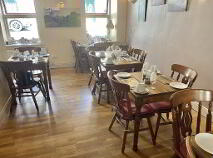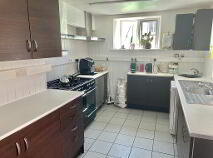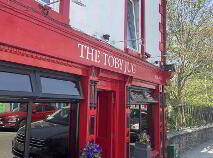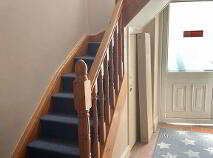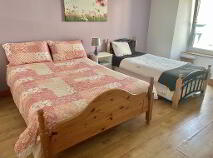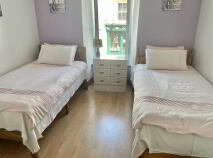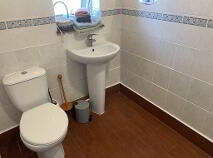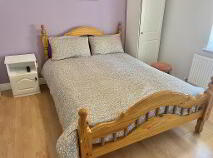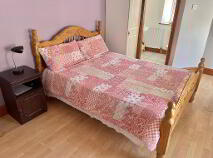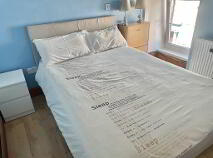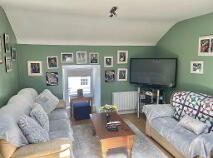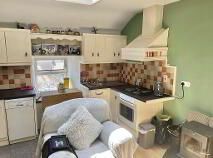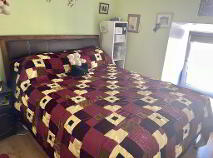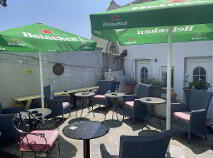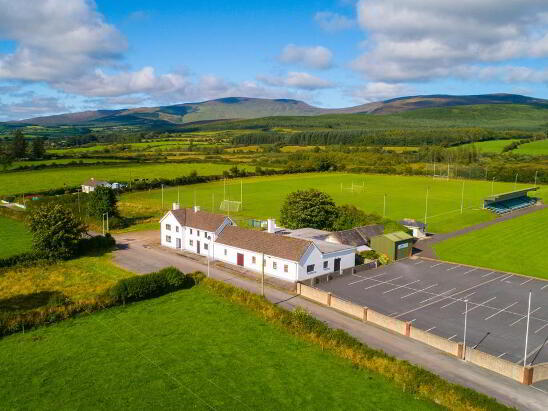This site uses cookies to store information on your computer
Read more
The Toby Jug, Main Street Cappoquin, County Waterford , P51 TYY5
Price €325,000At a glance...
- 7 Day Publicans Licence
- Security Cameras
- Fire Control System
- Fire Certificate
- 3 Phase Electricity
- OFCH
- All amenities of Cappoquin Town on the doorstep.
- https://reaspratt.bidnow.ie/lot/details/114765
Description
Accommodation
Entrance Lobby
2.40m x 1.10m Quarry tiles, alarm panel
Inner Hallway
4.00m x 2.15m Quarry tiles
Diningroom
5.20m x 4.20m Seating for 14, 2 windows overlooking street, timber flooring
Traditional Bar
8.20m x 5.25m Oak bar, cast iron fireplace, solid fuel stove, TV point, steps leading to lower bar
Lower level Bar
4.45m x 3.00m
Ladies & Gents Toilets
Lad
Service Lobby
Utility area and Keg Store room off
Smoking Area - South facing Courtyard
5.70m x 5.70m
Plant Room
Oil fired burner, hot water tank
Steel shed
Store Room
incorporating office space and utility with overhead storage.
Kitchen
4.90m x 2.90m Floor & Eye level units, tiled floor, commercial splashback, Leisure electric double oven, Gas and electric hobs, Extractors, dishwasher
Guest Accommodation
Room 1
4.26m x 2.90m Family Room, TV point, Ensuite off
Ensuite
3.00m x 1.00m Tiled floor, power shower, shaving light
Bedroom 2
3.27m x 2.82m TV Point, Ensuite off
Ensuite
Tiled floor and shower surround, power shower
Bedroom 3
3.80m x 3.00m Twin room, wardrobe, timber flooring, Ensuite off
Ensuite
2.20m x 1.35m Tiled floor and shower surround, power shower, shaving light.
Bedroom 4
4.00m x 2.67m Double Room Ensuite off
Ensuite
2.70m x 1.34m Tiled floor and shower surround, power shower
Bedroom 5
3.52m x 2.22m Timber flooring, TV point, Ensuite off
Ensuite
3.52m x 2.22m Tiled floor and shower surround, power shower
Bedroom 6
3.00m x 2.90m Timber Flooring, TV point, Ensuite off
Ensuite
2.33m x 1.60m Tiled floor and shower surround, power shower
Apartment
Hallway
4.77m x 1.10m Timber flooring, Linen cupboard off
Open plan living/kitchen/dining area
5.40m x 3.55m Floor & Eye level units, built in oven and hob, extractor, timber flooring, tiled splashback, Solid fuel stove, marble hearth, velux window, dual aspect, TV point.
Bedroom 1
3.70m x 3.40m Wall to wall wardrobes, timber flooring.
Bedroom 2
3.60m x 2.66m Timber flooring, TV point
Bathroom
3.24m x 1.54m Fully tiled, Power Shower, Shaving light, window providing for natural venitlation
Outside
Store incorporating office with overhead storage Courtyard Smoking Area Steel ShedDirections
P51 TYY5
BER details
BER Rating:
BER No.: 800921199
Energy Performance Indicator: Not provided
You might also like…

Get in touch
Use the form below to get in touch with REA Spratt (Dungarvan) or call them on (058) 42211
