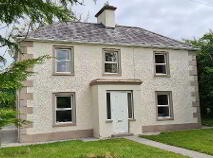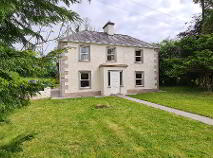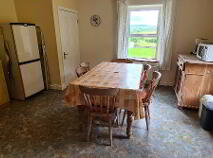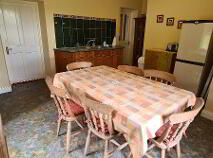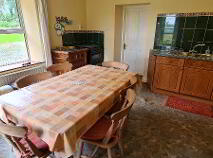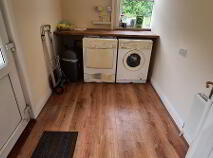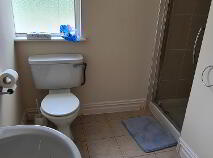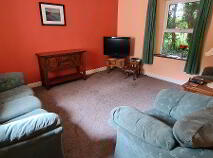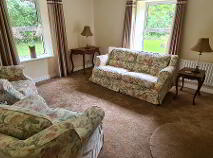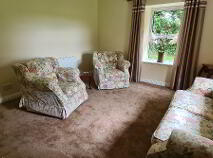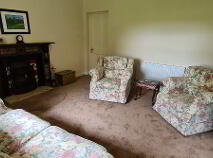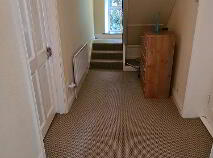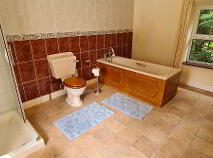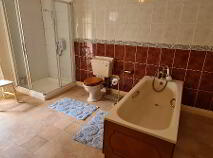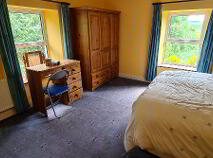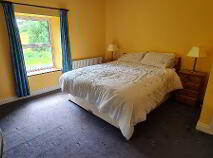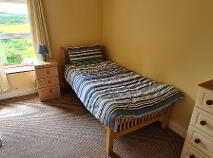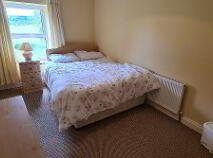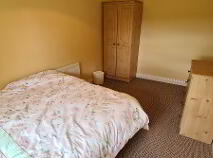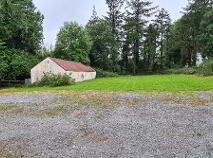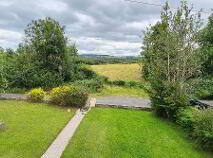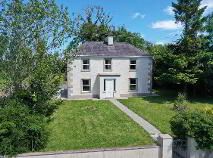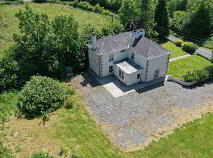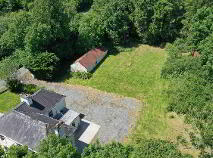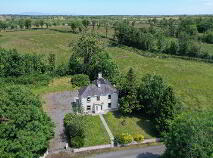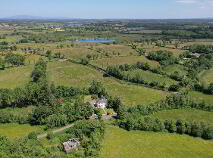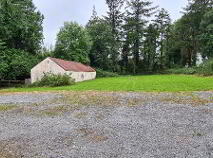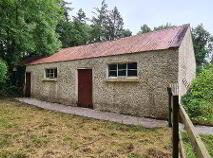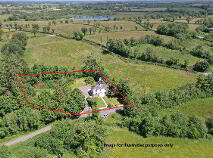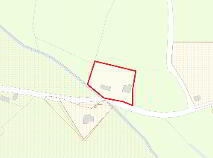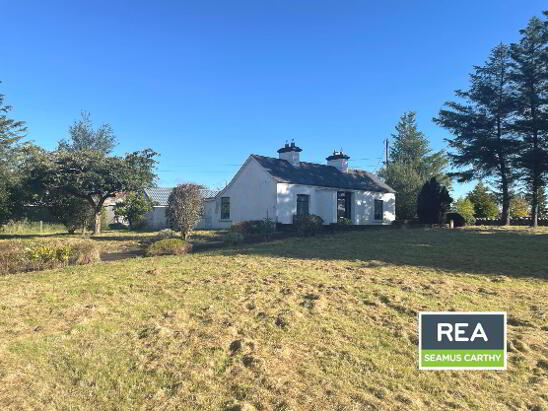The tasteful and traditional farmhouse is a peaceful jewel situated in the lake country of North Roscommon, east of Elphin and a short hop from Carrick on Shannon and the River Shannon. The setting is private with mature trees and expansive gardens. It has 3 bed rooms, 2 bathrooms and 2 reception rooms and sits on c. 0.75 of one acre. A dwelling has been on this plot as far back as the 1800's, we fell that this is the larger residence built subsequent to the original cottage.
From entry one can appreciate that in the upgrade of this home the owners have retained the farmhouse style. It is a pleasant and welcoming space. Unusually for houses of this period, this house has two generous reception rooms and tow bathrooms. The kitchen/dining area is pure country with windows to 2 elevations and cabinetry that suits the space. Off this is a utility room leading to the back door. Upstairs there are three bedrooms, a large double with windows to 2 elevations, a second double room and a large single room. The bathroom on this floor is enormous. It has 4 fixtures including a large bath (ideal for that luxurious soak) and decent shower.
Outside space is in abundance. There is a spacious outbuilding "The Dairy" which would be ideal for the Hobbyist or collector with a little TLC. For those looking for a spacious country house with space to stretch out and live, enjoy the outdoors and the freedom, that space and privacy enjoys, this residence is a must see.
Accommodation
Entrance Hall
2.33m x 1.43m Carpeted, uPVC front door, power point.
Sitting Room
4.27m x 4.23m Carpeted, radiator x 2, power points, antique marble fireplace with cast iron inset & tiled hearth, windows to 2 elevations.
Kitchen/Dining
4.49m x 4.24m Vinyl flooring, fitted units with tiled splash back, 2 x radiators, windows to 2 elevations, power points.
Hallway
5.59m x 1.60m Carpeted, phone point, radiator.
Utility Room
2.96m x 1.85m Radiator, power points, uPVC back door, plumbed for appliances
Shower Room
2.94m x 1.37m Tiled floor, wc, whb, electric shower with tiled cubicle, radiator, shaving light and socket, extractor fan.
Living Room
4.23m x 3.78m Carpeted, radiator, windows to 2 elevations, power points, tv point.
Bedroom 1
4.18m x 3.14m Carpeted, radiator x 2, windows to 2 elevations, power points.
Bedroom 2
3.15m x 2.12m Carpeted, radiator, power points.
Bedroom 3
4.29m x 2.43m Carpeted, radiator, power points.
Family Bathroom
4.18m x 3.58m Tiled floor, bath with shower mixer, enclosed tiled shower with electric unit, wc, whb, radiator, shaving light, hot-press with dual immersion.
Outside
Useful stone outbuilding Gravel drive. Lawned gardens c. 0.75 acre site

