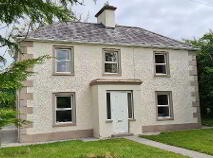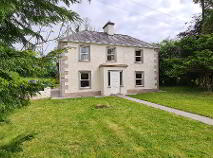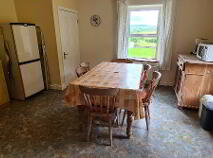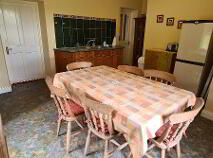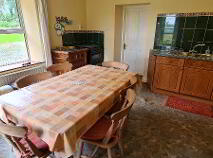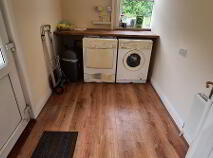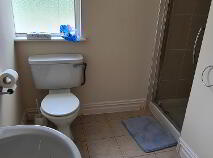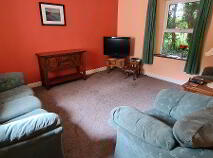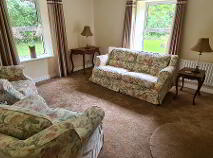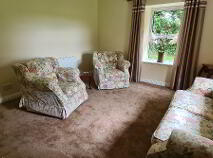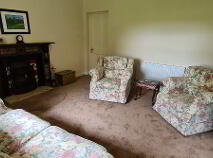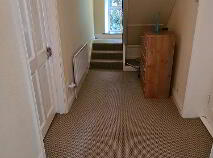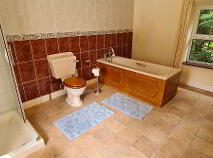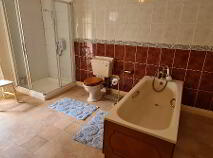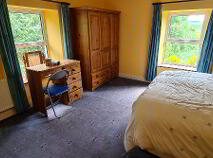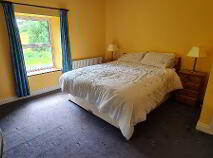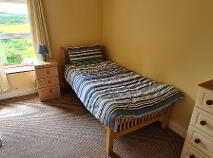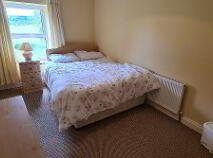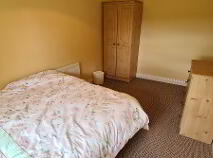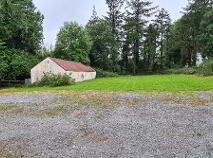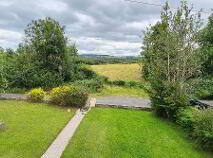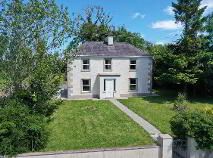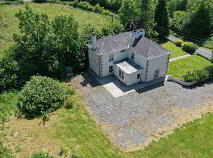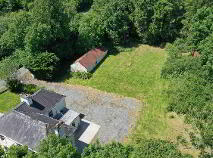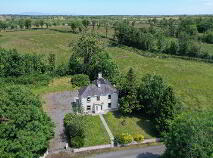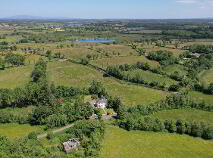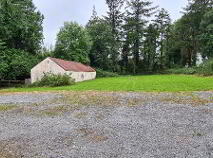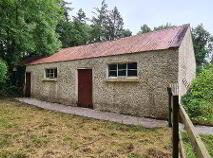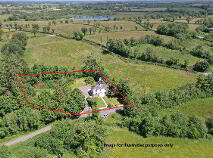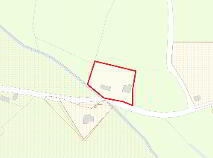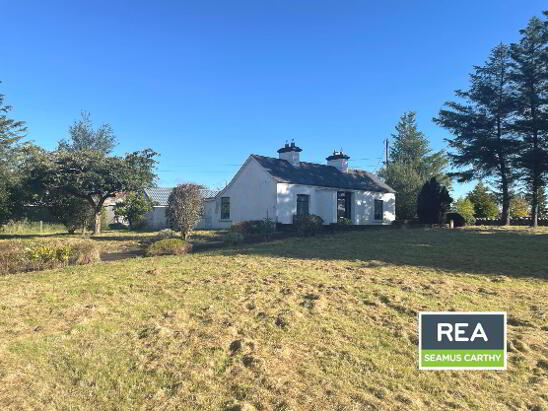This site uses cookies to store information on your computer
Read more
Rathmore House, Rathmore Elphin, County Roscommon , F45 XY98
At a glance...
- Furnishings and fittings included
- OFCH
- uPVC double glazing
- Septic tank on site
Description
From entry one can appreciate that in the upgrade of this home the owners have retained the farmhouse style. It is a pleasant and welcoming space. Unusually for houses of this period, this house has two generous reception rooms and tow bathrooms. The kitchen/dining area is pure country with windows to 2 elevations and cabinetry that suits the space. Off this is a utility room leading to the back door. Upstairs there are three bedrooms, a large double with windows to 2 elevations, a second double room and a large single room. The bathroom on this floor is enormous. It has 4 fixtures including a large bath (ideal for that luxurious soak) and decent shower.
Outside space is in abundance. There is a spacious outbuilding "The Dairy" which would be ideal for the Hobbyist or collector with a little TLC. For those looking for a spacious country house with space to stretch out and live, enjoy the outdoors and the freedom, that space and privacy enjoys, this residence is a must see.
Accommodation
Entrance Hall
2.33m x 1.43m Carpeted, uPVC front door, power point.
Sitting Room
4.27m x 4.23m Carpeted, radiator x 2, power points, antique marble fireplace with cast iron inset & tiled hearth, windows to 2 elevations.
Kitchen/Dining
4.49m x 4.24m Vinyl flooring, fitted units with tiled splash back, 2 x radiators, windows to 2 elevations, power points.
Hallway
5.59m x 1.60m Carpeted, phone point, radiator.
Utility Room
2.96m x 1.85m Radiator, power points, uPVC back door, plumbed for appliances
Shower Room
2.94m x 1.37m Tiled floor, wc, whb, electric shower with tiled cubicle, radiator, shaving light and socket, extractor fan.
Living Room
4.23m x 3.78m Carpeted, radiator, windows to 2 elevations, power points, tv point.
Bedroom 1
4.18m x 3.14m Carpeted, radiator x 2, windows to 2 elevations, power points.
Bedroom 2
3.15m x 2.12m Carpeted, radiator, power points.
Bedroom 3
4.29m x 2.43m Carpeted, radiator, power points.
Family Bathroom
4.18m x 3.58m Tiled floor, bath with shower mixer, enclosed tiled shower with electric unit, wc, whb, radiator, shaving light, hot-press with dual immersion.
Outside
Useful stone outbuilding Gravel drive. Lawned gardens c. 0.75 acre siteDirections
F45XY98
BER details
BER Rating:
BER No.: 115357378
Energy Performance Indicator: Not provided
You might also like…

Get in touch
Use the form below to get in touch with REA Brady (Carrick-on-Shannon) or call them on (071) 962 2444
