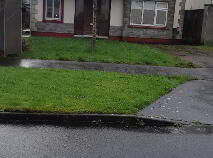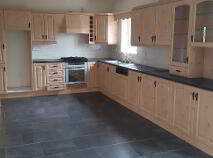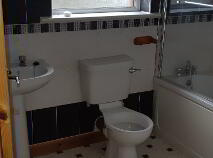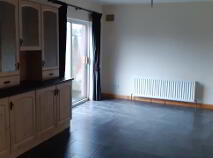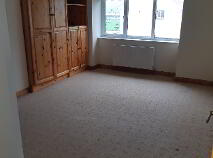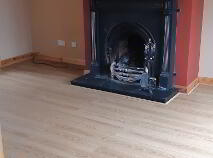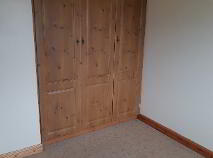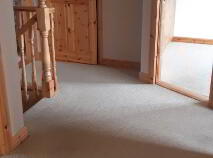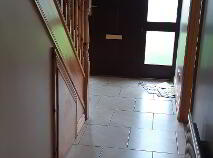This site uses cookies to store information on your computer
Read more
Sold
Back to Search results
No. 3 Parklands Tubbercurry, County Sligo , F91 A0F3
At a glance...
- Located beside Tubbercurry GAA pitches
- 50 metres from local shop, 300 metres to local creche,5 minutes walk to local primary school
- large green area to front
Read More
Description
Detached 4 bedroomed two storey house in reasonable condition at front of attractive housing estate on edge of Tubbercurry.
Features
Located beside Tubbercurry GAA pitches
50 metres from local shop, 300 metres to local creche,5 minutes walk to local primary school
large green area to front
Accommodation
Sittingroom 11 x 14 with open fireplace, double doors to kitchen/dining
office off the hall 7 x 6 , w.c. under stairs ,
kitchen/dining 11 x 24 with patio door to back garden
built in kitchen units , utility room 6 x 6 built in units
Upstairs
Master Bedroom 13 x 10 with built in wardrobes, ensuite 8 x 4 , bedroom 2 - 8 x 9, bedroom 3 - 9 x 8 with built in wardrobes, Bedroom 4 - 11 X 9 with built in wardrobes
Family bathroom - fully tiled walls
Carpets in all bedrooms, stairs and landing
Directions
On entering the Parklands estate the subject house is first house on the left.
Viewing Details
By Appointment only contact Roger on 087 6810848
Explore Sligo
Dominated by the magnificent Benbulben Mountains, Sligo is also known as the Yeats County, as the poet spent a lot of his childhood in the county which influenced his writing. His grave also lies in a cemetery near the top of the mountains.
It has a rich culture of art and music but offers the ...
Explore Sligo
Description
Description
Detached 4 bedroomed two storey house in reasonable condition at front of attractive housing estate on edge of Tubbercurry.
Features
Located beside Tubbercurry GAA pitches
50 metres from local shop, 300 metres to local creche,5 minutes walk to local primary school
large green area to front
Accommodation
Sittingroom 11 x 14 with open fireplace, double doors to kitchen/dining
office off the hall 7 x 6 , w.c. under stairs ,
kitchen/dining 11 x 24 with patio door to back garden
built in kitchen units , utility room 6 x 6 built in units
Upstairs
Master Bedroom 13 x 10 with built in wardrobes, ensuite 8 x 4 , bedroom 2 - 8 x 9, bedroom 3 - 9 x 8 with built in wardrobes, Bedroom 4 - 11 X 9 with built in wardrobes
Family bathroom - fully tiled walls
Carpets in all bedrooms, stairs and landing
Directions
On entering the Parklands estate the subject house is first house on the left.
Viewing Details
By Appointment only contact Roger on 087 6810848

PSRA Licence No: 001927
Get in touch
Use the form below to get in touch with REA McCarrick & Sons (Tubbercurry) or call them on (071) 918 5050
