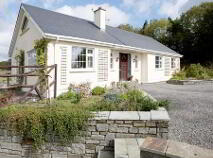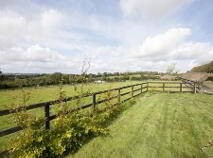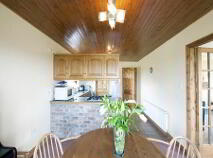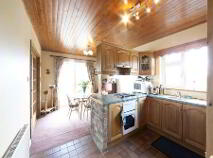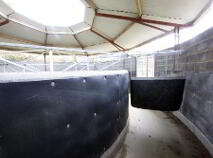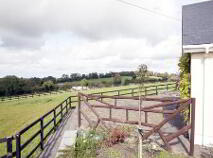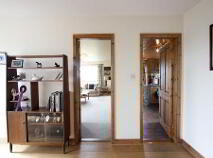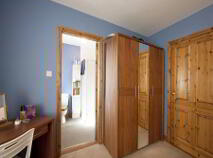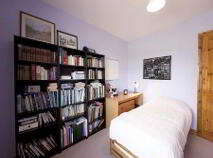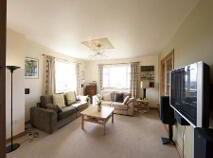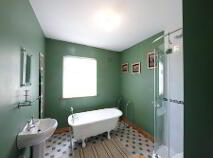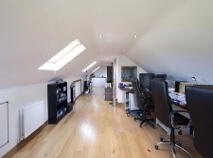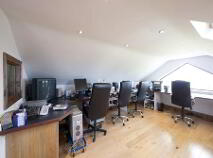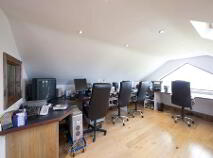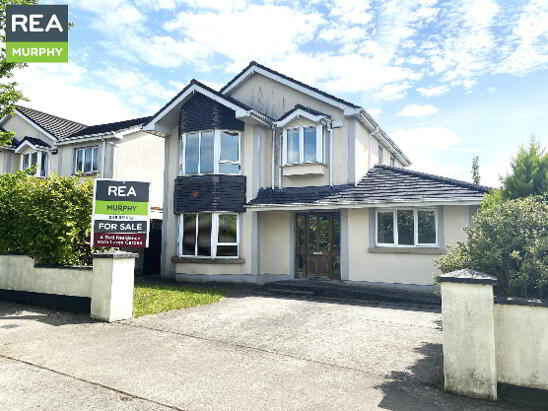This site uses cookies to store information on your computer
Read more
Sold
Back to Search results
Lyndon House, Whitehills, Rathangan, County Kildare , R51 X202
At a glance...
- c.7 acre good pasture land with stables & Olympic sized sand arena , new horse walker, post and rail fencing
- Gas fired central heating
- Own water supply (well)
- Landscaped gardens, electric gated entrance
- Stunning views over the Wicklow countryside
- Elevated site, converted 1st floor
Read More
Description
A wonderful home situated on an elevated site overlooking the glorious countryside, this property has a lot to offer including fully converted first floor (currently laid out with w.c., kitchenette area and spacious office with feature gable window), landscaped gardens, c.7 acres of excellent pasture land which is divided into three paddocks with three boxes and tack room (which has running water and electricity) featuring Olympic sized sand arena, brand new horse walker - ideal for schooling horses. Accommodation comprises of, entrance hall, living room with feature fireplace, kitchen-dining room, utility area, three bedrooms, 1 en suite, storage room with spiral staircase to converted attic. Viewing is highly recommended.
Features
c.7 acre good pasture land with stables & Olympic sized sand arena , new horse walker, post and rail fencing
Gas fired central heating
Own water supply (well)
Landscaped gardens, electric gated entrance
Stunning views over the Wicklow countryside
Elevated site, converted 1st floor
BER Details
BER:
BER No. XXX
Energy Performance Indicator: XXX kWh/m²/yr
Accommodation
Entrance hall: Timber floor, cloak room
Living room: 6.00m x 4.76m Superb room for entertaining with feature gas fire, timber mantle, carpet flooring, curtains & tv point, double doors to dining area
Kitchen - dining room: 6.17m x 3.72m With fitted units, gas hob, oven & grill, timber clad ceiling, exposed feature brick wall with 200y.old bricks, part tiled floor, part carpet flooring, french doors to rear patio area, double doors to living room
Utility: Plumbed for washing machine, Belfast sink
Bedroom 1: 4.30m x 3.63m carpet flooring, curtains
Ensuite bathroom w.c., w.h.b., shower
Bedroom 2: 3.70m x 3.13m Carpet flooring, curtains
Bedroom 3: 3.62m x 3.62m Carpet flooring, curtains
Ensuite bathroom w.c., w.h.b.
Bathroom w.c., w.h.b., freestanding Victorian roll top bath, power shower
Garage conversion: storage units, spiral staircase to attic conversion, exterior side access
1st floor: 17.9m x 4.4m used as office with soundproof room, waiting area with kitchenette, solid fuel stove and w.c., timber floor, feature gable window, desk space built in (c.78 sq.m)
Directions
From Grangecon Village proceed towards the Baltinglass Road, turn right before the National School, take first right, travel approx .5km, house is on right hand side.Sign errected.
Viewing Information
byappointment only
Negotiator Details
Brian Farrell or Lisa Flynn
Explore Kildare
Kildare is best known as Thoroughbred County because of its many top studs and racecourses, but there's lots more to love about this area of Ireland.
With Dublin as its neighbour, Kildare is one of Ireland's most affluent counties. It has boomed as a commuter town due to its proximity to the ca...
Explore Kildare
Description
Description
A wonderful home situated on an elevated site overlooking the glorious countryside, this property has a lot to offer including fully converted first floor (currently laid out with w.c., kitchenette area and spacious office with feature gable window), landscaped gardens, c.7 acres of excellent pasture land which is divided into three paddocks with three boxes and tack room (which has running water and electricity) featuring Olympic sized sand arena, brand new horse walker - ideal for schooling horses. Accommodation comprises of, entrance hall, living room with feature fireplace, kitchen-dining room, utility area, three bedrooms, 1 en suite, storage room with spiral staircase to converted attic. Viewing is highly recommended.
Features
c.7 acre good pasture land with stables & Olympic sized sand arena , new horse walker, post and rail fencing
Gas fired central heating
Own water supply (well)
Landscaped gardens, electric gated entrance
Stunning views over the Wicklow countryside
Elevated site, converted 1st floor
BER Details
BER:
BER No. XXX
Energy Performance Indicator: XXX kWh/m²/yr
Accommodation
Entrance hall: Timber floor, cloak room
Living room: 6.00m x 4.76m Superb room for entertaining with feature gas fire, timber mantle, carpet flooring, curtains & tv point, double doors to dining area
Kitchen - dining room: 6.17m x 3.72m With fitted units, gas hob, oven & grill, timber clad ceiling, exposed feature brick wall with 200y.old bricks, part tiled floor, part carpet flooring, french doors to rear patio area, double doors to living room
Utility: Plumbed for washing machine, Belfast sink
Bedroom 1: 4.30m x 3.63m carpet flooring, curtains
Ensuite bathroom w.c., w.h.b., shower
Bedroom 2: 3.70m x 3.13m Carpet flooring, curtains
Bedroom 3: 3.62m x 3.62m Carpet flooring, curtains
Ensuite bathroom w.c., w.h.b.
Bathroom w.c., w.h.b., freestanding Victorian roll top bath, power shower
Garage conversion: storage units, spiral staircase to attic conversion, exterior side access
1st floor: 17.9m x 4.4m used as office with soundproof room, waiting area with kitchenette, solid fuel stove and w.c., timber floor, feature gable window, desk space built in (c.78 sq.m)
Directions
From Grangecon Village proceed towards the Baltinglass Road, turn right before the National School, take first right, travel approx .5km, house is on right hand side.Sign errected.
Viewing Information
byappointment only
Negotiator Details
Brian Farrell or Lisa Flynn
You might also like…

PSRA Licence No: 001230
Get in touch
Use the form below to get in touch with REA Brophy Farrell (Newbridge) or call them on (045) 431 327
