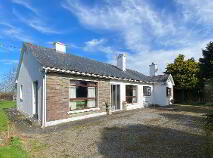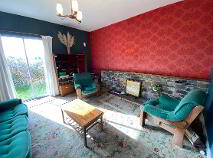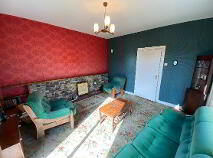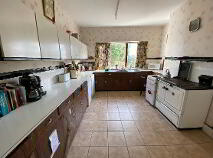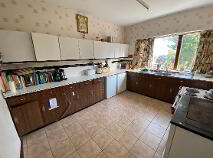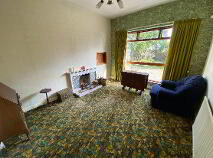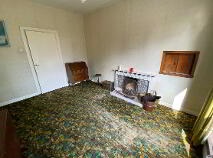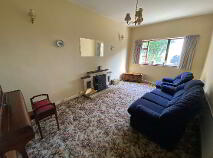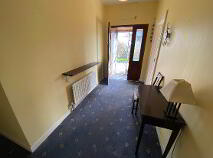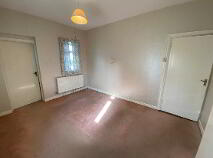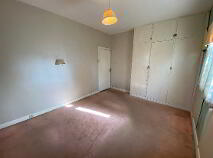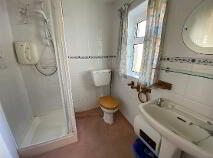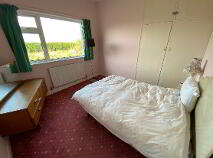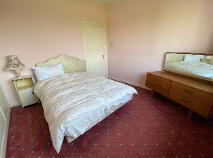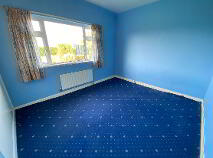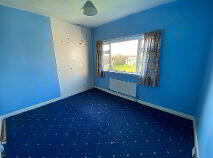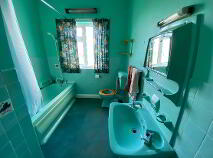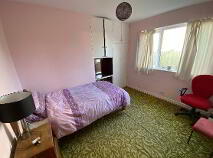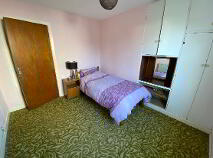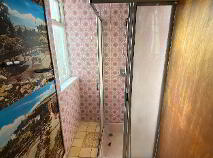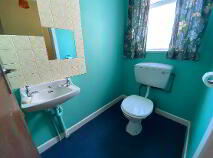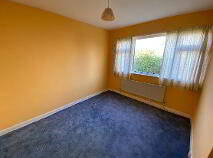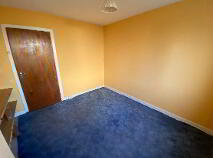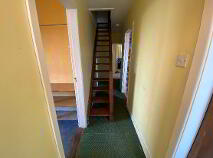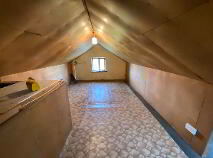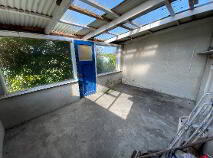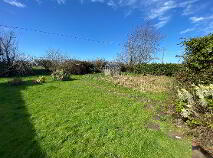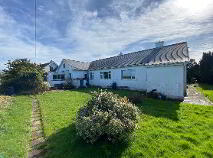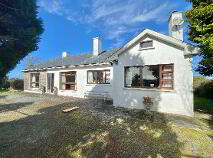This site uses cookies to store information on your computer
Read more
Foulksrath Callan, County Kilkenny , R95 A0K6
At a glance...
- Spacious 5 bedroom house with three reception rooms.
- Mature gardens to the front and rear.
- Good broadband service in the area.
- OFCH
- Close to Kilkenny city and Callan.
- Bus service to Dublin and Kilkenny from Callan
- Excellent primary and secondary schools close by.
- Close to Supermarkets (Supervalu and Aldi)
- Mains water
- Private sewage
- Electricity
- OFCH
Description
Accommodation
Entrance Porch
1.30m x 1.10m Sliding door to front with timber front door with glazed panels.
Entrance Hall
4.50m x 1.80m Carpeted
Sitting Room
4.40m x 4.10m Bright reception room with large window looking to the front garden. Sliding door to the side of the house and an open fire place set within a feature stone wall.
Living Room
4.10m x 3.30m Large window to the front garden. Open fireplace and hatch to the kitchen. Carpet floor cover.
Kitchen
4.10m x 3.60m Fitted floor and wall presses. Tiled floor, large kitchen window. Dining area and a Stanley oil fired cooker.
Living Room
5.50m x 3.20m This is the third reception room which has an open fire, carpet floor cover and a window looking to the front of the property. This room could easily be converted into a study/office/playroom or sixth bedroom.
Bedroom 1
3.40m x 4.20m Double bedroom with carpet floor cover, three door built in wardrobe and en suite.
En-suite
1.80m x 1.65m Tiled floor and walls. WC, whb and shower.
Bedroom 2
3.20m x 3.25m Double bedroom with carpet floor cover and a two door wardrobe. Window to rear garden.
Bedroom 3
3.80m x 3.25m Double bedroom with carpet floor cover and a three door wardrobe. Window to rear garden.
Bedroom 4
3.35m x 2.80m Double bedroom with carpet floor cover. Dual aspect with windows to front and side of the property.
Bedroom 5
3.30m x 2.80m Double bedroom with carpet floor.
Bathroom
2.20m x 3.20m Spacious bathroom with whb, wc and bath.
Cloakroom
1.30m x 0.90m Large area used for storage and coats
Shower Room
1.10m x 2.60m This shower room is located close to the two bedrooms in the extension. The room is also plumbed for the washing machine.
WC
1.10m x 1.80m Toilet with wash hand basin.
Attic Room 1
6.10m x 2.80m Large room with a clear floor space and window to the rear. Access via a stairs.
Attic Room 2
3.20m x 2.80m A second large space which is floored. From this area is access to the rest of the attic.
Garden Room
4.40m x 3.00m Located at the rear of the house is a large garden room with glazed walls and lean to roof. This is an ideal green house/sun room area which has a rear door leading to the garden.
Outside
To the front of the house is a private driveway with parking for three cars. The front lawn is planted with mature shrubs and there is an extensive lawn area to the side and rear of the house. The rear garden has a north westerly orientation and is filled with the evening sun during the summer months. There is a greenhouse within the garden as well as a large potting shed at the rear of the house.Directions
Foulksrath is located just c1.5km from Callan town centre and just a 12 minute drive from Kilkenny city. Callan has excellent facilities including primary and secondary schools, shops, banks, pubs and supermarkets (Aldi and Supervalu). From Kilkenny, stay on the N76 (By pass) and the house is located just before the right hand turn to Mullinahone.
BER details
BER Rating:
BER No.: 114636871
Energy Performance Indicator: Not provided

Get in touch
Use the form below to get in touch with REA Grace (Callan) or call them on (056) 772 5163
