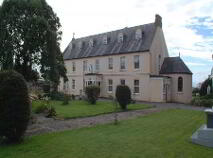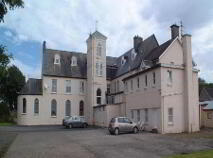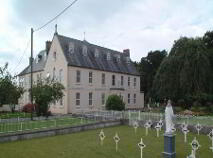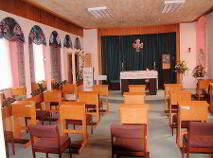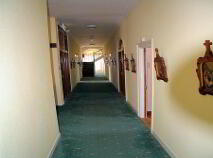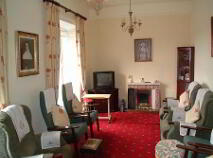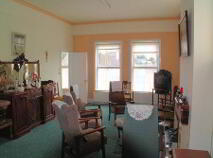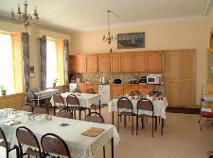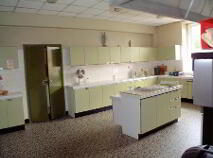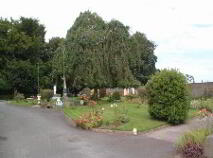This site uses cookies to store information on your computer
Read more
Sold
Back to Search results
Covent Premises On, C.24.5 Acres New Inn, County Cavan
At a glance...
- WELL MAINTAINED PROPERTY
- MANY ORIGINAL FEATURES
- ORIGINAL COVING & ORNATE TILING
- EXCELLENT QUALITY FARM LAND
- MAGNIFICENT VIEWS OF SURROUNDING COUNTRYSIDE
- BENEFIT OF A PASSENGER LIFT SERVICING THREE FLOORS
- 11' HIGH CEILINGS
Read More
Description
This beautifully appointed extremely spacious property of circa 11,000 sq ft (1,022 sq) m is located on a mature landscaped site. The total area of lands being offered for sale extends to circa 24.5 Acres/9.92 Hectares. The property has been well maintained by the existing owners and the original building dates back to 1877. The property has many of its original features maintained such as the original coving, The extremely well maintained parquet flooring and ornate tiling on a substantial portion of the ground floor areas the ground and first floor accommodation enjoys 11' high ceilings. This unique property also has the benefit of a passenger lift which services the three floors of this unique property is conveniently located in the heart of Golden Village. The Farm land is of excellent quality and is free draining. The views of the Knockmealdown Mountains, The Galtee Mountains and The Comeragh Mountains to the rear of the property must be viewed to be truly appreciated.
LOT 1. Convent Residence on c. 1.8 acres (0.72ha.)
LOT 2. Non Residential c. 22.7 acres (9.18 ha.)holding
LOT 3. The Entire
JOINT SELLING AGENTS: STOKES & QUIRKE, CLONMEL, CO. TIPPEARY
052 6121788 www.stokesandquirke.com
Auction Details:Auction Wed 24th Oct 2012 at 3p.m. in Cashel Palace Hotel, Cashel,Co. Tipperary
Features
WELL MAINTAINED PROPERTY
MANY ORIGINAL FEATURES
ORIGINAL COVING & ORNATE TILING
EXCELLENT QUALITY FARM LAND
MAGNIFICENT VIEWS OF SURROUNDING COUNTRYSIDE
BENEFIT OF A PASSENGER LIFT SERVICING THREE FLOORS
11' HIGH CEILINGS
BER Details
BER:
BER No. XXX
Energy Performance Indicator: XXX kWh/m²/yr
Accommodation
Ground Floor:
Hallway: Spacious and bright with original ornate tiled floor.
Parlour: 12'3'.5 x 12'8
With high ceiling with coving, cast iron fireplace with marble insert, built in cupboards.
Church: 25'7'.5 x 30
With recessed lights and six stained glass windows.
Door leading to Sacristy with whb and store there off and wc, Door leading to side yard.
Rectory: 25'6'.5 x 21'
With fitted units at eye and floor level, integrated dishwasher with sink. This extremely spacious room has the benefit of a service hatch to the kitchen to the rear. It
also has an ornate cast iron fireplace and coving throughout.
Kitchen: 23'6'.5 x 17'3'.5
Extremely well fitted out with built in units at eye and floor level, tiled floor, partially tiled wall with large Aga, double oven, large steel canopy with industrial Extractor, double large gas hob with electric grill, double sinks. The ground floor kitchen areas are all tiled
There is also another Bathroom .A laundry room and utility room of the kitchen.
Pantry/ Scullery: 9'4'.5 x 13'
With tiled floor.
Staff Dining room: 10'52 x 9'4'.5
Laundry Room: 8'5'.5 x 8'9'.5
With tiled floor, plumbed for washing machine.
Store: 7'4'.5 x 8'9'.5
With tiled floor.
Downstairs W.C. with tiled floor.
Bedroom 1: 12'9'.5 x 7'3'.5
With fitted carpet and whb.
Bedroom 2: 12'9'.5 x 7'2'.5
With fitted carpet and whb.
Office/Store: 10'5'.5 x 9'4'.5
With tiled floor.
There are two boiler houses which house a well maintained Oil Burner with access from the courtyard.
First Floor:
Sitting room: 15' x 24'
With fitted carpet, whb, tiled surround fireplace with electric insert.
Two feature length windows with views of the surrounding countryside. Door to '.5'.5'.5.
Bedroom 3: 10' x 14'3'.5
With fitted carpet, whb and wall length integrated cupboards. Interconnecting door to'.5'.5.
Bedroom 4: 10'2'.5 x 11'
With fitted carpet and whb.
Bathroom: With tiled floor, wc, whb and bath.
All the bedrooms in the property come with the benefit of fitted carpets with wash hand basins'
Bedroom 5: 9'2'.5 x 11'
Bedroom 6: 9'2'.5 x 9'1'.5
Bedroom 7: 9'2'.5 x 9'1'.5
Bedroom 8: 9'2'.5 x 11'.
Bedroom 9: 9'4'.5 x 11'
Bedroom 10: 9'4'.5 x 11'
Bathroom: 9' x 9'2'.5
With tiled floor and tiled walls, WC, whb, disabled access bath and bidet.
Bathroom 2: 9' x 9'2'.5
With tiled floor and tiled walls, WC, whb and disabled access shower.
Bedroom 11: 9'4'.5 x 11'
Bedroom 12: 9'4'.5 x 9'2'.5
Bedroom 13: 9'4'.5 x 11'
Bedroom 14: 9'4'.5 x 9'2'.5
Bedroom 15: 9'4'.5 x 9'2'.5.
Bedroom 16: 9'4'.5 x 11'
Bedroom 17: 9'4'.5 x 11'
Nurses Station/ Kitchenette:
10'8'.5 x 9'4'.5
With tiled floor, built in units at eye and floor level, integrated dishwasher, with an ornate glass window.
Sittingroom: 11' x 20'7'.5
Beautifully appointed room with feature length windows overlooking the back
Gardens (please note this property enjoys 360.5 views of the Knockmealdown Mountains, The Galtee Mountains and the Comeragh Mountains to the rear).
This sitting room also has the benefit of a tiled surround fireplace with electric insert.
Attic Floor:
Bedroom 18: 10'2'.5 x 15'5'.5
With fitted carpet, whb, circular window and walk in wardrobe.
Bedroom 19: 11'3'.5 x 10'
With fitted carpet, built in wardrobes and double vanity unit.
Bedroom 20:
11'3'.5 x 11'2'.5
With fitted carpet and whb.
Bedroom 21: 16' x 12'
With panelled ceiling, fitted carpet and whb.
Bedroom 22: 12' x 14'6'.5
Bedroom 23: 12 x 15'7'.5
Library: 11' x 17'2'.5 with whb.
Store: 7'4'.5 x 14'6'.5
Bathroom: With tiled floor and w.c.
Directions
Approaching New Inn Village from the Clonmel side (R639, take the Golden Road to the left L3121. The property is in the centre of the village 250 metes down this road on the LHS just after the Primary School and opposite the Church. New Inn is approximately 18km from Fethard, 9km from Cashel and 9km from Cahir
Viewing Information
On View Strictly By Prior Appointment
Negotiator Details
Brian Farrell
Explore Kildare
Kildare is best known as Thoroughbred County because of its many top studs and racecourses, but there's lots more to love about this area of Ireland.
With Dublin as its neighbour, Kildare is one of Ireland's most affluent counties. It has boomed as a commuter town due to its proximity to the ca...
Explore Kildare
Description
Description
This beautifully appointed extremely spacious property of circa 11,000 sq ft (1,022 sq) m is located on a mature landscaped site. The total area of lands being offered for sale extends to circa 24.5 Acres/9.92 Hectares. The property has been well maintained by the existing owners and the original building dates back to 1877. The property has many of its original features maintained such as the original coving, The extremely well maintained parquet flooring and ornate tiling on a substantial portion of the ground floor areas the ground and first floor accommodation enjoys 11' high ceilings. This unique property also has the benefit of a passenger lift which services the three floors of this unique property is conveniently located in the heart of Golden Village. The Farm land is of excellent quality and is free draining. The views of the Knockmealdown Mountains, The Galtee Mountains and The Comeragh Mountains to the rear of the property must be viewed to be truly appreciated.
LOT 1. Convent Residence on c. 1.8 acres (0.72ha.)
LOT 2. Non Residential c. 22.7 acres (9.18 ha.)holding
LOT 3. The Entire
JOINT SELLING AGENTS: STOKES & QUIRKE, CLONMEL, CO. TIPPEARY
052 6121788 www.stokesandquirke.com
Auction Details:Auction Wed 24th Oct 2012 at 3p.m. in Cashel Palace Hotel, Cashel,Co. Tipperary
Features
WELL MAINTAINED PROPERTY
MANY ORIGINAL FEATURES
ORIGINAL COVING & ORNATE TILING
EXCELLENT QUALITY FARM LAND
MAGNIFICENT VIEWS OF SURROUNDING COUNTRYSIDE
BENEFIT OF A PASSENGER LIFT SERVICING THREE FLOORS
11' HIGH CEILINGS
BER Details
BER:
BER No. XXX
Energy Performance Indicator: XXX kWh/m²/yr
Accommodation
Ground Floor:
Hallway: Spacious and bright with original ornate tiled floor.
Parlour: 12'3'.5 x 12'8
With high ceiling with coving, cast iron fireplace with marble insert, built in cupboards.
Church: 25'7'.5 x 30
With recessed lights and six stained glass windows.
Door leading to Sacristy with whb and store there off and wc, Door leading to side yard.
Rectory: 25'6'.5 x 21'
With fitted units at eye and floor level, integrated dishwasher with sink. This extremely spacious room has the benefit of a service hatch to the kitchen to the rear. It
also has an ornate cast iron fireplace and coving throughout.
Kitchen: 23'6'.5 x 17'3'.5
Extremely well fitted out with built in units at eye and floor level, tiled floor, partially tiled wall with large Aga, double oven, large steel canopy with industrial Extractor, double large gas hob with electric grill, double sinks. The ground floor kitchen areas are all tiled
There is also another Bathroom .A laundry room and utility room of the kitchen.
Pantry/ Scullery: 9'4'.5 x 13'
With tiled floor.
Staff Dining room: 10'52 x 9'4'.5
Laundry Room: 8'5'.5 x 8'9'.5
With tiled floor, plumbed for washing machine.
Store: 7'4'.5 x 8'9'.5
With tiled floor.
Downstairs W.C. with tiled floor.
Bedroom 1: 12'9'.5 x 7'3'.5
With fitted carpet and whb.
Bedroom 2: 12'9'.5 x 7'2'.5
With fitted carpet and whb.
Office/Store: 10'5'.5 x 9'4'.5
With tiled floor.
There are two boiler houses which house a well maintained Oil Burner with access from the courtyard.
First Floor:
Sitting room: 15' x 24'
With fitted carpet, whb, tiled surround fireplace with electric insert.
Two feature length windows with views of the surrounding countryside. Door to '.5'.5'.5.
Bedroom 3: 10' x 14'3'.5
With fitted carpet, whb and wall length integrated cupboards. Interconnecting door to'.5'.5.
Bedroom 4: 10'2'.5 x 11'
With fitted carpet and whb.
Bathroom: With tiled floor, wc, whb and bath.
All the bedrooms in the property come with the benefit of fitted carpets with wash hand basins'
Bedroom 5: 9'2'.5 x 11'
Bedroom 6: 9'2'.5 x 9'1'.5
Bedroom 7: 9'2'.5 x 9'1'.5
Bedroom 8: 9'2'.5 x 11'.
Bedroom 9: 9'4'.5 x 11'
Bedroom 10: 9'4'.5 x 11'
Bathroom: 9' x 9'2'.5
With tiled floor and tiled walls, WC, whb, disabled access bath and bidet.
Bathroom 2: 9' x 9'2'.5
With tiled floor and tiled walls, WC, whb and disabled access shower.
Bedroom 11: 9'4'.5 x 11'
Bedroom 12: 9'4'.5 x 9'2'.5
Bedroom 13: 9'4'.5 x 11'
Bedroom 14: 9'4'.5 x 9'2'.5
Bedroom 15: 9'4'.5 x 9'2'.5.
Bedroom 16: 9'4'.5 x 11'
Bedroom 17: 9'4'.5 x 11'
Nurses Station/ Kitchenette:
10'8'.5 x 9'4'.5
With tiled floor, built in units at eye and floor level, integrated dishwasher, with an ornate glass window.
Sittingroom: 11' x 20'7'.5
Beautifully appointed room with feature length windows overlooking the back
Gardens (please note this property enjoys 360.5 views of the Knockmealdown Mountains, The Galtee Mountains and the Comeragh Mountains to the rear).
This sitting room also has the benefit of a tiled surround fireplace with electric insert.
Attic Floor:
Bedroom 18: 10'2'.5 x 15'5'.5
With fitted carpet, whb, circular window and walk in wardrobe.
Bedroom 19: 11'3'.5 x 10'
With fitted carpet, built in wardrobes and double vanity unit.
Bedroom 20:
11'3'.5 x 11'2'.5
With fitted carpet and whb.
Bedroom 21: 16' x 12'
With panelled ceiling, fitted carpet and whb.
Bedroom 22: 12' x 14'6'.5
Bedroom 23: 12 x 15'7'.5
Library: 11' x 17'2'.5 with whb.
Store: 7'4'.5 x 14'6'.5
Bathroom: With tiled floor and w.c.
Directions
Approaching New Inn Village from the Clonmel side (R639, take the Golden Road to the left L3121. The property is in the centre of the village 250 metes down this road on the LHS just after the Primary School and opposite the Church. New Inn is approximately 18km from Fethard, 9km from Cashel and 9km from Cahir
Viewing Information
On View Strictly By Prior Appointment
Negotiator Details
Brian Farrell

PSRA Licence No: 001230
Get in touch
Use the form below to get in touch with REA Brophy Farrell (Newbridge) or call them on (045) 431 327
