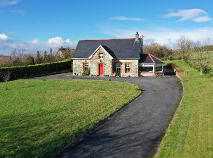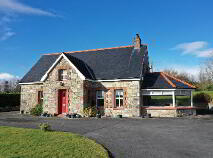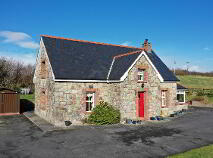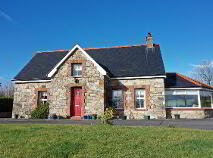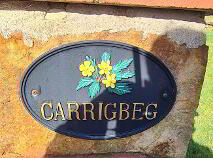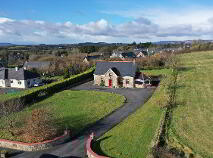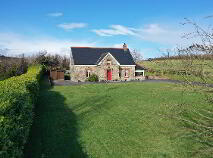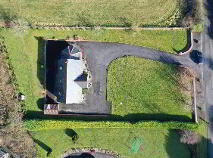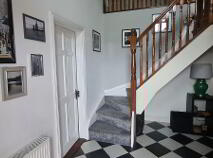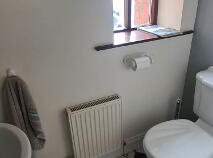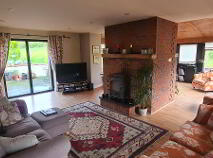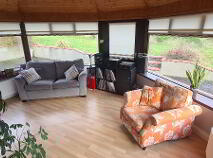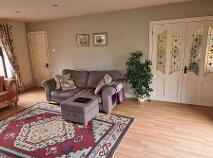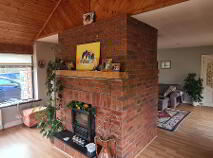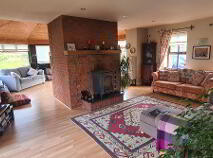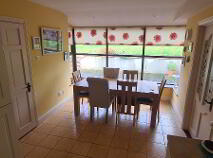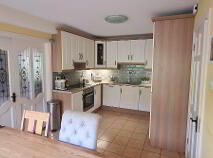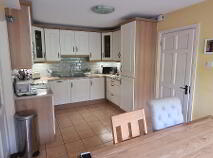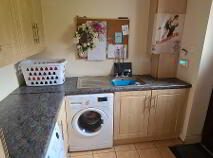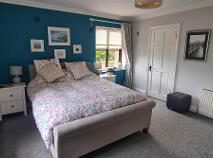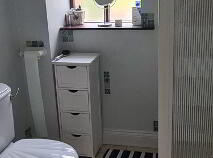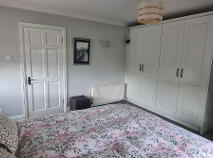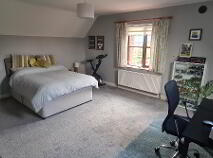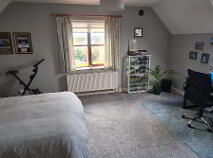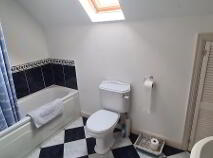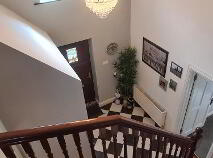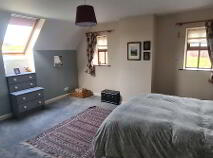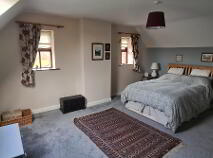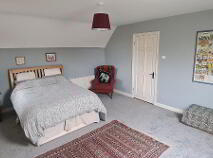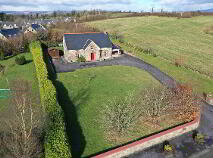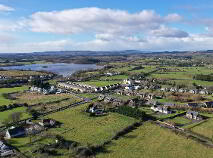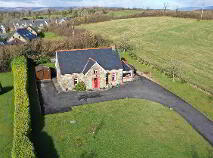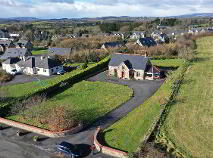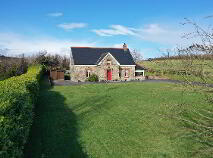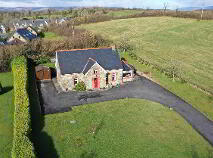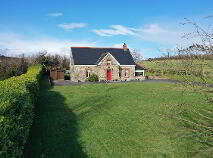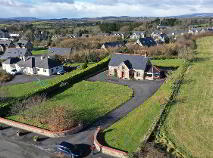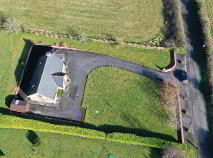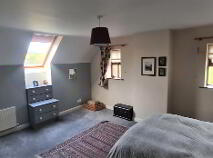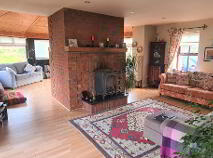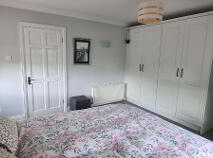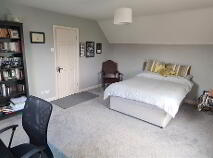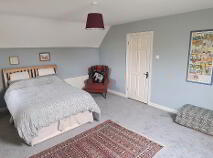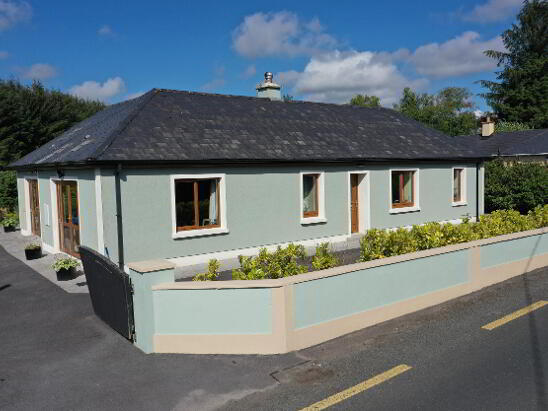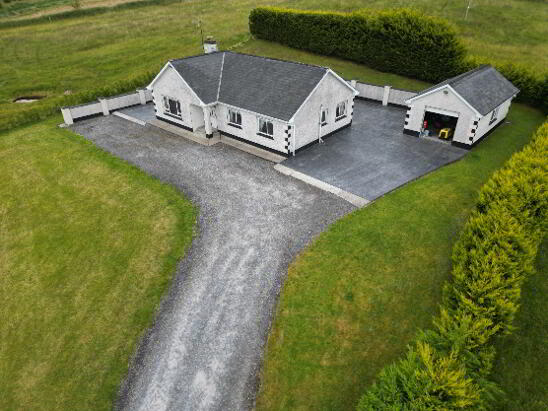This site uses cookies to store information on your computer
Read more
Carrigbeg, Cootehall, Boyle, County Roscommon , F52 FE89
At a glance...
- 3 bedroom 3 bath
- Brick features and limestone windowsills
- Large garden
- Mains water
- Mains Sewerage
- ESB
- Within 8km of Carrick on Shannon and Boyle
- Close to waterways
- Forest Park within a short drive
Description
Accommodation
Entrance Hall
4.18m x 1.93m Impressive entrance hallway with tiled flooring, radiator, carpeted mohagany stairs to first floor, double height ceiling with beam, door to sitting room, downstairs wc.
Downstairs Bathroom
1.70m x 0.87m Downstairs bathroom off entrance hallway with tiled flooring, radiator,r whb, wc, window.
Living Room
6.50m x 3.28m Large living room area leading off the entrance hallway which has a solid fuel stove in brick feature fireplace with granite on a raised hearth, patio doors to rear, windows to front, wooden flooring, opening through to sunroom on either side of the brick fireplace, tv and power points. Door leading through to separate kitchen and dining area.
Sunroom
5.20m x 5.11m Sunroom leading off the living area with open fireplace with brick feature fireplace dividing it and a second living area, windows surrounding the sunroom allowings lots of light and a door leading out to the rear of the house, power points and radiator.
Kitchen/Dining Area
5.47m x 2.95m Kitchen and dining area off the living room, newly fitted cream kitchen with integrated induction hob and an oven, extractor fan, integrated dishwasher, tiling over countertop, window to the rear, single drainer sink, tiling on floor, tv and power points. Door leading through to a separate utility room.
Utility Room
2.52m x 2.27m Separate utility off the kitchen with single sink, ample storage space, plumbed for washer and dryer, power points, door to rear of house, tiled flooring, radiator.
Downstairs Bedroom
6.26m x 4.29m Downstairs large double room with ensuite bathroom, carpeted flooring with wooden flooring underneath, windows to front, radiator power points, built in wardrobe. Separate spacious ensuite with tiled flooring, whb, wc, shower, radiator, window, mirror and shelf.
Landing
Carpeted landing area, spacious hotpress, stira leading to attic.
Bedroom 2
4.96m x 4.24m Very large bedroom with carpeted flooring, two no. windows, one to side and one to rear, very bright room, power pionts, phone point, tv point
Bedroom 3
4.96m x 4.28m Very spacious bedroom with carpeted flooring, 2 no. windows, power points, tv point, large radiator.
Bathroom
2.95m x 2.36m Family bathroom with tiled flooring, bath with shower attachment, wc, whb, velux window, mirror and radiator.
Outside
Natural Stone Features. Very Large garden 3 Double Bedrooms Ground Floor Ensuite Bedroom Mature Gardens Detached Garage Tarmacadam Driveway Short distance to Lough Key Forest Park 10 Minutes to Carrick on ShannonYou might also like…

Get in touch
Use the form below to get in touch with REA Brady (Carrick-on-Shannon) or call them on (071) 962 2444
