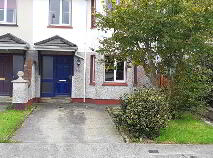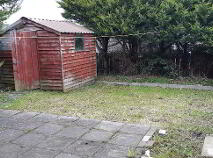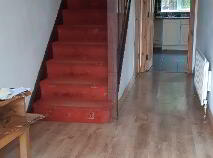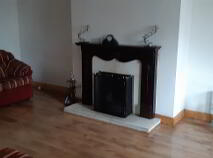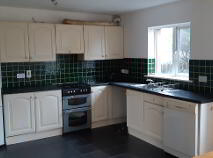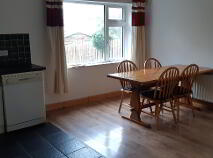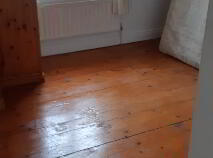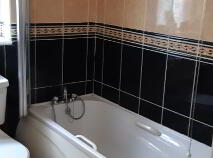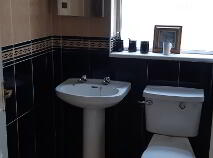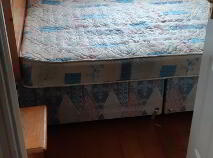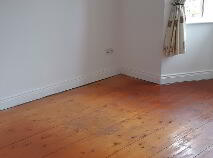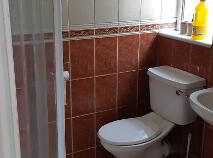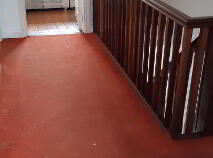This site uses cookies to store information on your computer
Read more
Sold
Back to Search results
47 Cluain Dara Ballisodare, County Sligo , F91 H3E6
At a glance...
- Lawn area front and back
- Oil Central Heating
- UPVC Windows double glazed
- Walking distance to local facilities of shops, pubs, sports centre and schools
- Within ten minute drive of Sligo town centre
Read More
Description
Located in convenient location near Ballisodare village centre. This is an ideal property for either owner occupier or investors.
Features
Lawn area front and back
Oil Central Heating
UPVC Windows double glazed
Walking distance to local facilities of shops, pubs, sports centre and schools
Within ten minute drive of Sligo town centre
Accommodation
Comprises DOWNSTAIRS:
Spacious Hallway:
Sitting Room: (18 x 12) with solid fuel open fireplace and bay window
Kitchen/Dining area: (19 x 14) with fitted kitchen units
UPSTAIRS:
Master Bedroom: (12 x 10) plus ensuite
3 x Bedrooms: (8 x 7, 10 x 8, 10 x 9)
Family Bathroom: (8 x 6) with tiled floor and walls.
Directions
From the Bridge at Ballisodare proceed out the Ballina road for 200m, turn left into the Cloondara estate. Proceed and take first left in the estate and house is fourth on the left.
Viewing Details
By appointment only. Contact Roger on 071 9185050
Explore Sligo
Dominated by the magnificent Benbulben Mountains, Sligo is also known as the Yeats County, as the poet spent a lot of his childhood in the county which influenced his writing. His grave also lies in a cemetery near the top of the mountains.
It has a rich culture of art and music but offers the ...
Explore Sligo
Description
Description
Located in convenient location near Ballisodare village centre. This is an ideal property for either owner occupier or investors.
Features
Lawn area front and back
Oil Central Heating
UPVC Windows double glazed
Walking distance to local facilities of shops, pubs, sports centre and schools
Within ten minute drive of Sligo town centre
Accommodation
Comprises DOWNSTAIRS:
Spacious Hallway:
Sitting Room: (18 x 12) with solid fuel open fireplace and bay window
Kitchen/Dining area: (19 x 14) with fitted kitchen units
UPSTAIRS:
Master Bedroom: (12 x 10) plus ensuite
3 x Bedrooms: (8 x 7, 10 x 8, 10 x 9)
Family Bathroom: (8 x 6) with tiled floor and walls.
Directions
From the Bridge at Ballisodare proceed out the Ballina road for 200m, turn left into the Cloondara estate. Proceed and take first left in the estate and house is fourth on the left.
Viewing Details
By appointment only. Contact Roger on 071 9185050

PSRA Licence No: 001927
Get in touch
Use the form below to get in touch with REA McCarrick & Sons (Tubbercurry) or call them on (071) 918 5050
