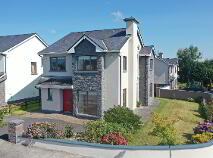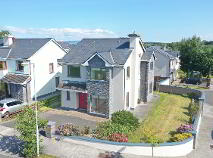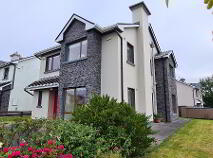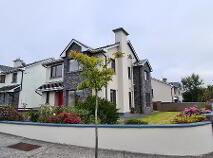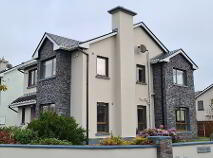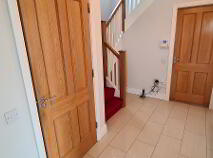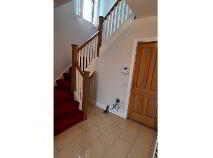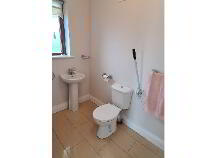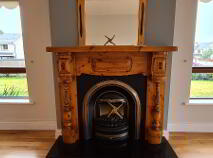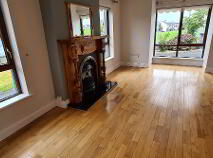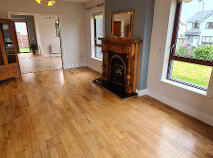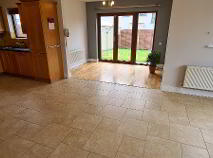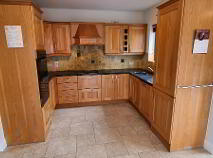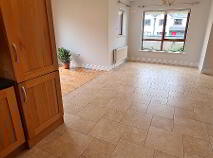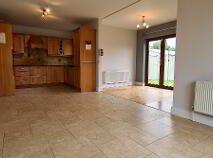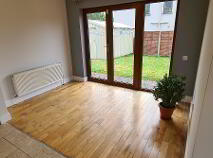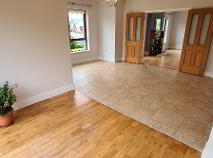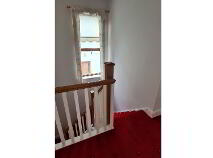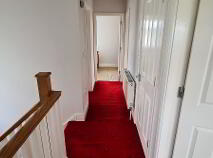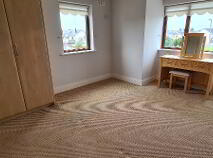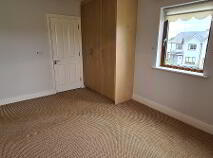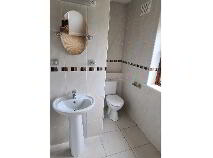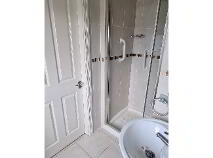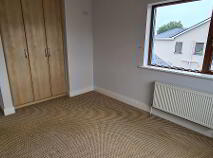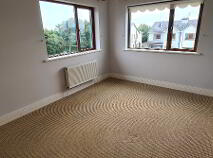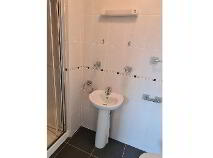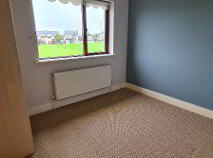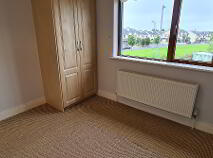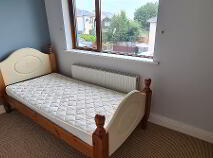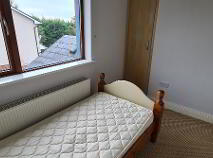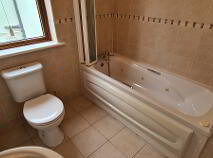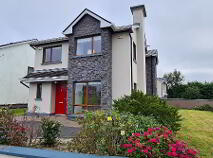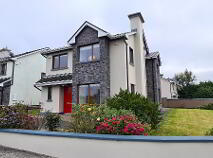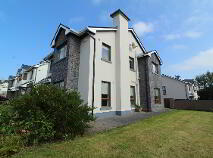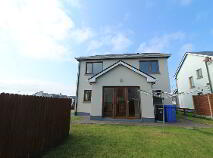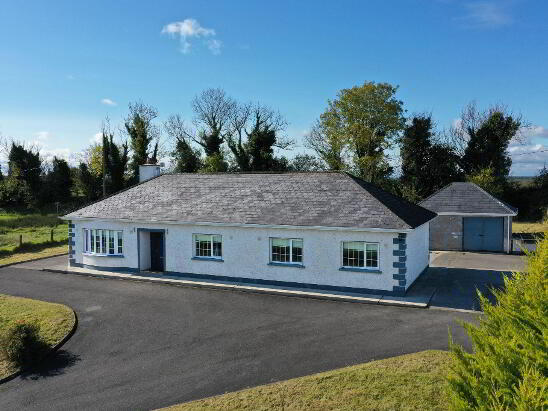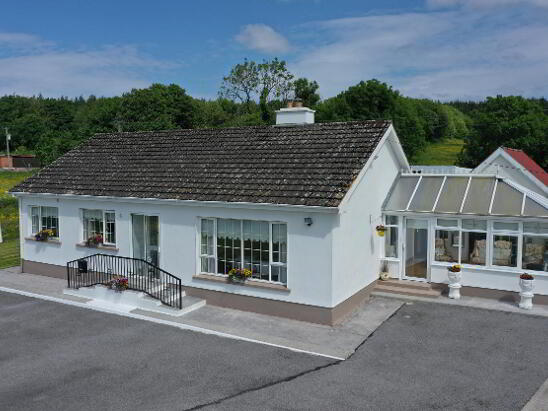This site uses cookies to store information on your computer
Read more
4 Dun Ri Carrick-On-Shannon, County Leitrim , N41 E022
At a glance...
- Detached House presented in excellent condition
- Corner Site
- C1 BER Rating
- Excellent Living Accommodation
- All bedrooms really good size with fitted wardrobes
- Well presented garden to front and rear
- Oil Fired Central Heating
- Gas Fireplace
- Electricity
- Mains Water
- Mains Sewerage
- Phone watch alarm
Description
Accommodation
Entrance Hall
4.03m x 1.58m Tiled Flooring, radiator, pendent light with shade, electric sockets
Sitting Room
6.57m x 3.61m Bay Window to front elevation with blinds and curtain poles, 2 windows to side elevation with blinds and curtain poles, oak flooring, gas fire place with wooden surround, radiator, electric sockets, light pendent with decorative light shade.
Kitchen/Dining Area
7.83m x 3.49m 2 Windows to back elevation with blinds, window to side elevation with blinds and curtain poles, tiled flooring, fully fitted shaker kitchen with marble counter top and tiled back splash, electric hob, double electric oven with grill, dishwasher, fridge/freezer, strip lighting in kitchen area, pendent light with decorative shade in dining area, electric sockets, radiator, double feature doors to sitting room.
Family Room
3.39m x 2.35m Patio doors to rear garden with overhead curtain poles, oak flooring, radiator, electric sockets, pendent light with shade.
Downstairs WC
2.26m x 1.36m Window to front elevation with blind, tiled flooring, radiator, light fitting, whb, wc, mirror.
Utility Room
2.00m x 1.95m Door to side elevation, tiled flooring, electric sockets, washing machine, drier, storage, light pendent.
Master Bedroom
4.68m x 3.42m Bay window to front elevation with blinds and curtain pole, window to side elevation with blind and curtain pole, fitted wardrobes, carpet to flooring, radiator, electric sockets, pendent light with shade.
En-Suite 1
2.70m x 2.19m Window to side elevation with blind, tiled flooring, fully tiled walls, radiator, walk in shower unit with electric Triton shower, mirror with overhead shaving light, whb, wc.
Bedroom 2
4.00m x 3.11m Window to front elevation with blind and curtain pole, window to side elevation with curtain pole, carpets to flooring, fitted wardrobes, radiator, electric sockets, light pendent and shade.
En-Suite 2
1.73m x 1.04m Tiled walls throughout, tiled flooring, radiator, walk in pumped shower, shaving light, wc. whb
Bedroom 3
3.12m x 2.03m Window to front elevation with blinds and curtain pole, carpet to flooring, fitted wardrobes, radiator, electric sockets, pendent light with shade.
Bedroom 4
3.13m x 2.03m Window to rear elevation with curtain pole, carpets to floor, fitted wardrobe, radiator, electric sockets. light pendent with shade.
Bathroom
2.05m x 2.04m Window to side elevation with blind, fully tiled walls, tiled flooring, Jacuzzi bath with hand held shower and bath screen, radiator, mirror with over head shaving light, whb, wc, light pendent.
Landing
4.40m x 0.92m Carpets to stairs and landing, radiator, electric sockets, light pendent.
Outside
Large corner site Overlooking green area Off street parking Shed to rearYou might also like…

Get in touch
Use the form below to get in touch with REA Brady (Carrick-on-Shannon) or call them on (071) 962 2444
