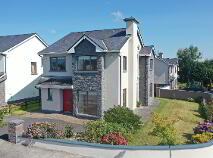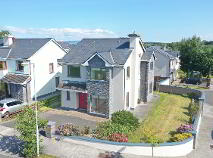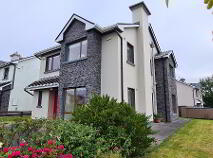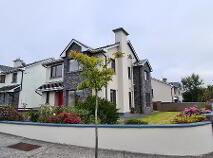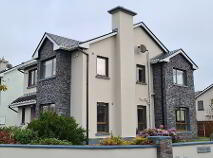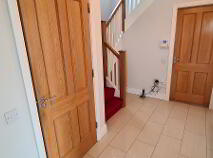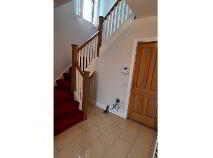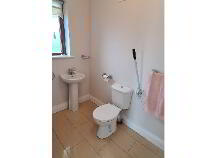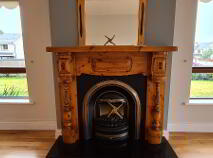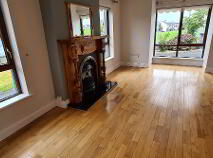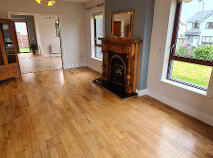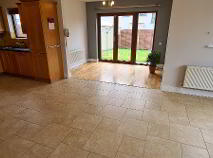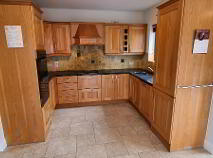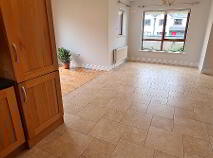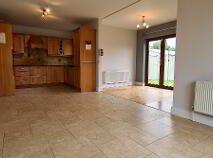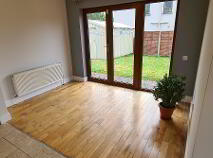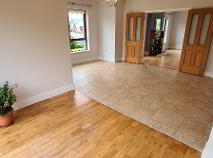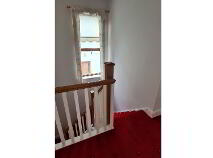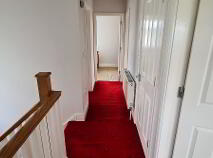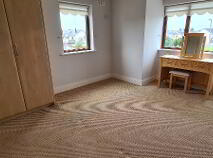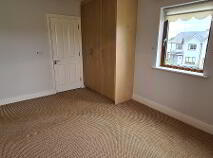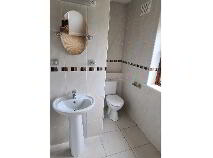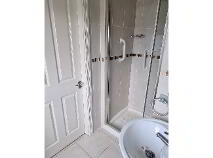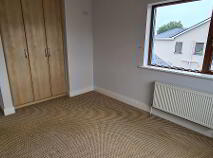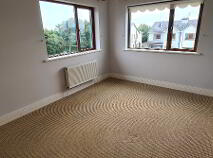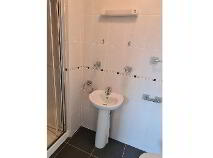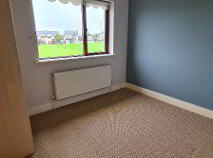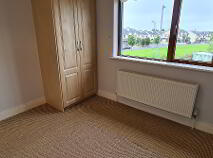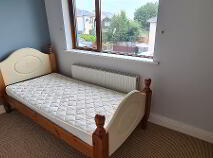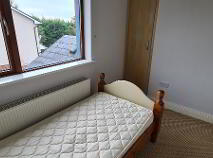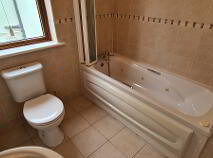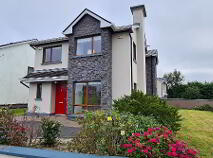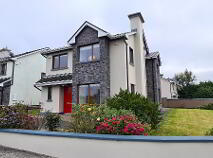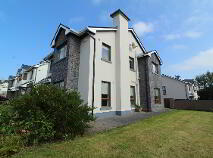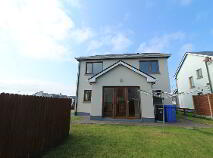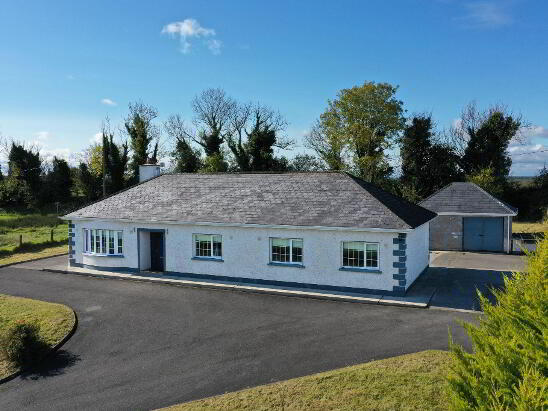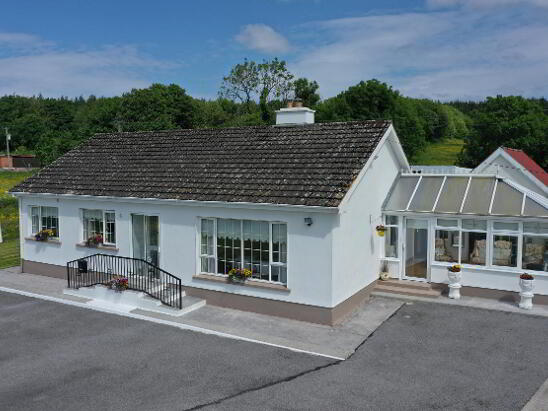An impressive detached residence with light filled accommodation of elegant proportions located in a sought after residential development. The property extends to approx 1640 sq ft and is set out across two floors that flow seamlessly. The property is within walking distance of all town center amenities such as schools, leisure center, retail park, River Shannon, The Marina and short drive to N4. The property comprises of an inviting entrance hallway, spacious sitting room with bay window and fireplace, kitchen / dining area with range of fitted units, sun room, separate utility area, downstairs wc. On the first floor are three spacious double bedrooms (two ensuite) single bedroom and spacious family bathroom. Excellent fitted wardrobes to all bedrooms. The property occupies a generous corner site with gardens to the front which are planted with shrubs and flowers and enjoys generous off street parking. The rear garden has a large shed. The house is approx a 10 minute drive to Lough Quay Forest Park, which has a number of scenic walks, child's play area and Marina.
Accommodation
Entrance Hall
4.03m x 1.58m Tiled Flooring, radiator, pendent light with shade, electric sockets
Sitting Room
6.57m x 3.61m Bay Window to front elevation with blinds and curtain poles, 2 windows to side elevation with blinds and curtain poles, oak flooring, gas fire place with wooden surround, radiator, electric sockets, light pendent with decorative light shade.
Kitchen/Dining Area
7.83m x 3.49m 2 Windows to back elevation with blinds, window to side elevation with blinds and curtain poles, tiled flooring, fully fitted shaker kitchen with marble counter top and tiled back splash, electric hob, double electric oven with grill, dishwasher, fridge/freezer, strip lighting in kitchen area, pendent light with decorative shade in dining area, electric sockets, radiator, double feature doors to sitting room.
Family Room
3.39m x 2.35m Patio doors to rear garden with overhead curtain poles, oak flooring, radiator, electric sockets, pendent light with shade.
Downstairs WC
2.26m x 1.36m Window to front elevation with blind, tiled flooring, radiator, light fitting, whb, wc, mirror.
Utility Room
2.00m x 1.95m Door to side elevation, tiled flooring, electric sockets, washing machine, drier, storage, light pendent.
Master Bedroom
4.68m x 3.42m Bay window to front elevation with blinds and curtain pole, window to side elevation with blind and curtain pole, fitted wardrobes, carpet to flooring, radiator, electric sockets, pendent light with shade.
En-Suite 1
2.70m x 2.19m Window to side elevation with blind, tiled flooring, fully tiled walls, radiator, walk in shower unit with electric Triton shower, mirror with overhead shaving light, whb, wc.
Bedroom 2
4.00m x 3.11m Window to front elevation with blind and curtain pole, window to side elevation with curtain pole, carpets to flooring, fitted wardrobes, radiator, electric sockets, light pendent and shade.
En-Suite 2
1.73m x 1.04m Tiled walls throughout, tiled flooring, radiator, walk in pumped shower, shaving light, wc. whb
Bedroom 3
3.12m x 2.03m Window to front elevation with blinds and curtain pole, carpet to flooring, fitted wardrobes, radiator, electric sockets, pendent light with shade.
Bedroom 4
3.13m x 2.03m Window to rear elevation with curtain pole, carpets to floor, fitted wardrobe, radiator, electric sockets. light pendent with shade.
Bathroom
2.05m x 2.04m Window to side elevation with blind, fully tiled walls, tiled flooring, Jacuzzi bath with hand held shower and bath screen, radiator, mirror with over head shaving light, whb, wc, light pendent.
Landing
4.40m x 0.92m Carpets to stairs and landing, radiator, electric sockets, light pendent.
Outside
Large corner site Overlooking green area Off street parking Shed to rear

