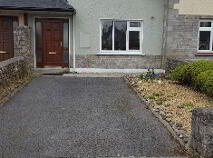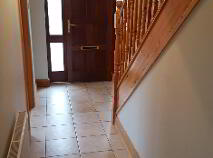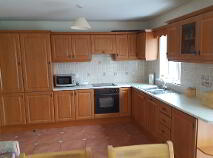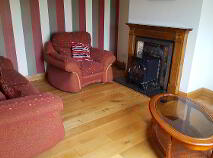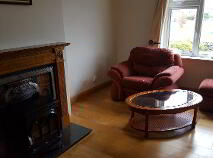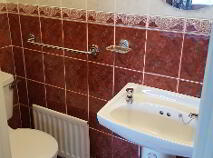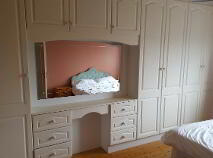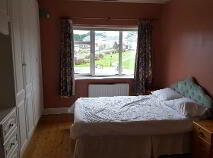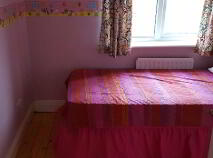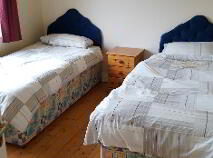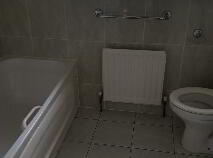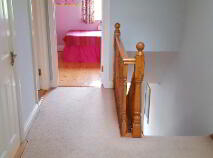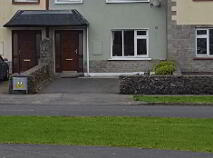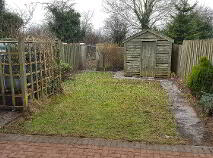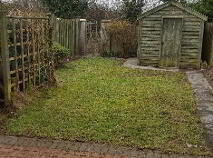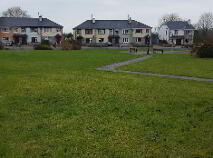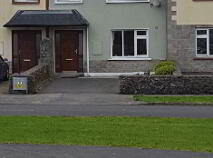This site uses cookies to store information on your computer
Read more
Sold
Back to Search results
27 Rocklands Tubbercurry, County Sligo
At a glance...
- Oil Central Heating
- Landscaped back garden with timber garden shed and gateway to back laneway
Read More
Description
A 3 bed roomed mid terraced house in pleasant mature residential estate within walking distance of Tubbercurry town centre. Only 200 m from local primary school and Catholic Church. Ideal starter home or for mature/retired people.
Features
Oil Central Heating
Landscaped back garden with timber garden shed and gateway to back laneway
Accommodation
Comprises:
Hallway: Tiled floor with W.C. under stairs
Sittingroom: 12 x 15 with solid fuel stove fire and oak solid timber floors. Ceiling moulding.
Kitchen/Dining: 12 x 19 with tiled floors, good range of built-in kitchen units, oven and hob. Patio door out to the garden.
Upstairs:
Master Bedroom: 10 x 14 with built in wardrobes, polished timber floors with fully tiled ensuite.
Bedroom 2: 11 x 9 with built in wardrobes and polished timber floors
Bedroom 3: 8 x 8 with built in wardrobes and polished floors
Bathroom: 6 x 6 - Fully tiled.
Directions
From Tubbercurry town centre, take Ballymote Road for 400m passing Church and primary school. Rocklands is first estate after primary school on right hand side.
Explore Sligo
Dominated by the magnificent Benbulben Mountains, Sligo is also known as the Yeats County, as the poet spent a lot of his childhood in the county which influenced his writing. His grave also lies in a cemetery near the top of the mountains.
It has a rich culture of art and music but offers the ...
Explore Sligo
Description
Description
A 3 bed roomed mid terraced house in pleasant mature residential estate within walking distance of Tubbercurry town centre. Only 200 m from local primary school and Catholic Church. Ideal starter home or for mature/retired people.
Features
Oil Central Heating
Landscaped back garden with timber garden shed and gateway to back laneway
Accommodation
Comprises:
Hallway: Tiled floor with W.C. under stairs
Sittingroom: 12 x 15 with solid fuel stove fire and oak solid timber floors. Ceiling moulding.
Kitchen/Dining: 12 x 19 with tiled floors, good range of built-in kitchen units, oven and hob. Patio door out to the garden.
Upstairs:
Master Bedroom: 10 x 14 with built in wardrobes, polished timber floors with fully tiled ensuite.
Bedroom 2: 11 x 9 with built in wardrobes and polished timber floors
Bedroom 3: 8 x 8 with built in wardrobes and polished floors
Bathroom: 6 x 6 - Fully tiled.
Directions
From Tubbercurry town centre, take Ballymote Road for 400m passing Church and primary school. Rocklands is first estate after primary school on right hand side.

PSRA Licence No: 001927
Get in touch
Use the form below to get in touch with REA McCarrick & Sons (Tubbercurry) or call them on (071) 918 5050
