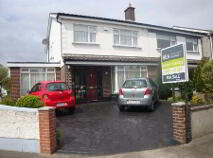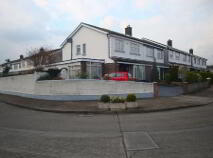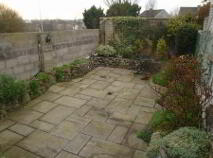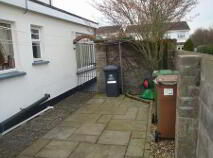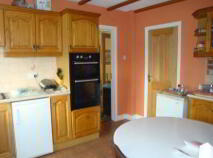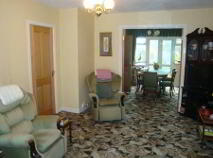This site uses cookies to store information on your computer
Read more
Sold
Back to Search results
12 Cremore Lawn, Glasnevin, Dublin, D11
At a glance...
- Mature Residential Area
- Large corner site
- Landscaped gardens
- Quality finish throughout
Read More
Description
The property comprises a 5 bed semi-detached residence on corner site. The house has been meticulously cared for and is in excellent order. The layout of the house which has been extended provides extra reception rooms and ground floor visitor bedroom en-suite. This property provides all the prequisites for family living.
Features
Mature Residential Area
Large corner site
Landscaped gardens
Quality finish throughout
BER Details
BER: E1
105234850
Accommodation
Ground Floor
Hall
Sittingroom 3.88m x 4.67m with fireplace
Diningroom 3.35m x 3.61m
Kitchen 3.13m x 4.38m fully fitted
Breakfast Room 3.05m x 2.98m
Guest Bedroom & En-suite
First Floor
Bedroom No. 1 3.41m x 4.27m
Bedroom No. 1. 3.16m x 3.31m
Bedroom No. 3. 2.99m x 3.42m
Bedroom No. 4. 2.57m x 2.42m
Bathroom with w.c.,bath & w.h.b.
Loft Room 2.98m x 3.98m
Directions
Proceed from City Centre go passed Glasnevin Cemetery on right and take first right onto Old Finglas Road R102 which leads to Bons Secours Hospital. Take third turn on right into Cremore Lawn. The house is in the first cul-de-sac on the left.
Viewing Information
By Appointment only
Negotiator Details
Brian J. Farrell
Explore Kildare
Kildare is best known as Thoroughbred County because of its many top studs and racecourses, but there's lots more to love about this area of Ireland.
With Dublin as its neighbour, Kildare is one of Ireland's most affluent counties. It has boomed as a commuter town due to its proximity to the ca...
Explore Kildare
Description
Description
The property comprises a 5 bed semi-detached residence on corner site. The house has been meticulously cared for and is in excellent order. The layout of the house which has been extended provides extra reception rooms and ground floor visitor bedroom en-suite. This property provides all the prequisites for family living.
Features
Mature Residential Area
Large corner site
Landscaped gardens
Quality finish throughout
BER Details
BER: E1
105234850
Accommodation
Ground Floor
Hall
Sittingroom 3.88m x 4.67m with fireplace
Diningroom 3.35m x 3.61m
Kitchen 3.13m x 4.38m fully fitted
Breakfast Room 3.05m x 2.98m
Guest Bedroom & En-suite
First Floor
Bedroom No. 1 3.41m x 4.27m
Bedroom No. 1. 3.16m x 3.31m
Bedroom No. 3. 2.99m x 3.42m
Bedroom No. 4. 2.57m x 2.42m
Bathroom with w.c.,bath & w.h.b.
Loft Room 2.98m x 3.98m
Directions
Proceed from City Centre go passed Glasnevin Cemetery on right and take first right onto Old Finglas Road R102 which leads to Bons Secours Hospital. Take third turn on right into Cremore Lawn. The house is in the first cul-de-sac on the left.
Viewing Information
By Appointment only
Negotiator Details
Brian J. Farrell

PSRA Licence No: 001230
Get in touch
Use the form below to get in touch with REA Brophy Farrell (Newbridge) or call them on (045) 431 327
