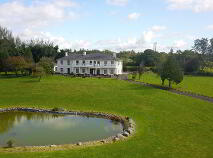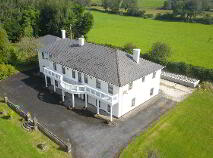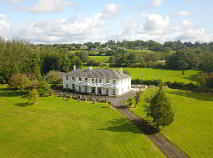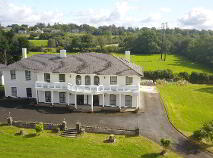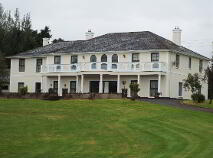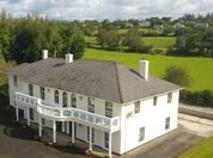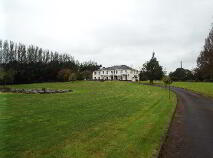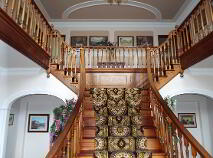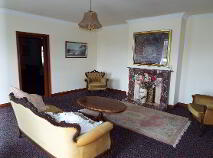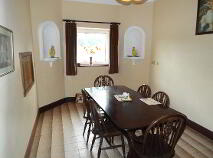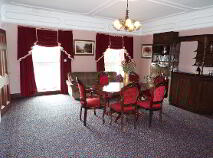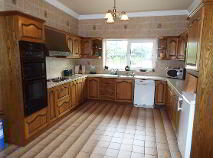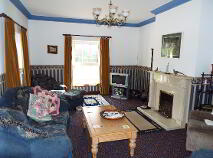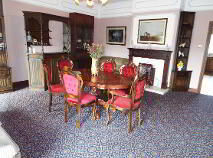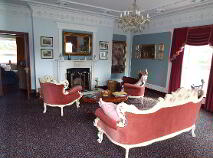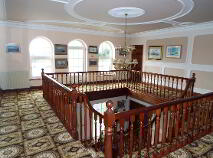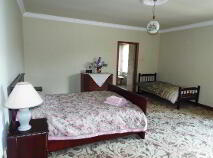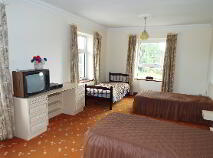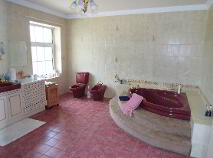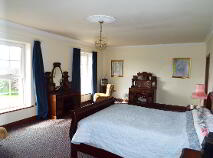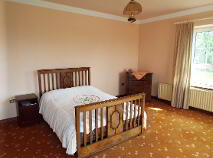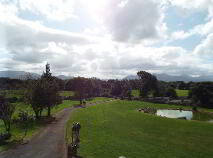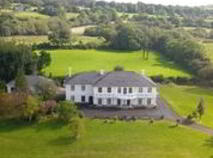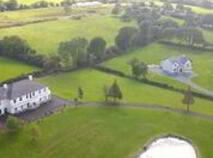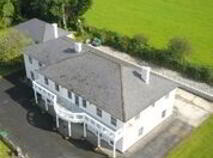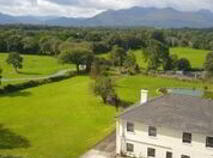This site uses cookies to store information on your computer
Read more
Sold
Back to Search results
Wheatfield Manor, Lough Erne Park, Inchicullane, Killarney, County Kerry , V93 H6P5
At a glance...
- Luxury property set on a large property set on private site via wrought iron gates
- 4000 sq ft. / 372 sq mtrs Acre
- C. 3.5 acre site with expansive views of the surrounding countryside
- All doors are solid Mahogany
- Large balcony to the front of the property
- Extensive cornicing and coving
- Marble fireplace in all rooms
- Large bathrooms and en- suites
- Large double garage to rear
- Extensive driveway up to house
Read More
Description
Wheatfield Manor is a truly unique property located at Lough Erne Park near Killarney with commanding views of the mountains and countryside.
Internally, the house has been finished to an exceptionally high standard with well proportioned rooms, the majority of which have excellent views.
Set on a large landscaped 3.5 acre site this property is one of the finest luxury properties to come on the market in Killarney for a number of years.
This six bedroom country home combines spacious internal living with traditional old world characteristics.
Viewing is highly recommended.
Features
Luxury property set on a large property set on private site via wrought iron gates
4000 sq ft. / 372 sq mtrs Acre
C. 3.5 acre site with expansive views of the surrounding countryside
All doors are solid Mahogany
Large balcony to the front of the property
Extensive cornicing and coving
Marble fireplace in all rooms
Large bathrooms and en- suites
Large double garage to rear
Extensive driveway up to house
BER Details
BER: C3
Accommodation
GROUND FLOOR
Entrance hallway 6.6m x 6m Dual sided mahogany staircase with double height ceilings
Lounge 5.5m x 6.4m Marble fireplace double mahogany doors and coving
WC1.5m x 3m Tiled flooring
Drawing room 4.2m x 6.3m Marble Fireplace with brass surround extensive coving
Kitchen 3.6m x 5.1m Fully fitted Oak kitchen with spot lighting and tiled flooring
Dining area 3m x 5.1m Oval arch to kitchen and tiled flooring
Utility Room 5.1m x 2.2m
Playroom / Office 5.2m x 5m
Porch area 2.8m x 2.5m Tiled flooring
Sunroom 3.5m x 6.2m large windows to front
Dining room 5.5m x 5.5m Marble fireplace with brass inset and Mahogany base and extensive coving
FIRST FLOOR
Landing area 7.3m x 6.4m
Bedroom 1—4.7m x 5.5m
Bedroom 2—3.8m x 6.9m
Bedroom 3— 5m x 4m
Bedroom 4—5.1m x 5.4m (en suite 1.9m x 2.2m)
Bedroom 5—4.5m x 8.1m (Walk in
wardrobe 2m x 1.9m, Living area 5.4m x 5.4m, En suite 5.2m x 4.15m )
Directions
Take the exit off the Killarney bypass N22 road for Kilcummin. At crossroads take right for 2km.
Take road to left for Lough Erne and house is on that road 0.5km on the right hand side.
Viewing Details
By appointment only 0646631274
Explore Kerry
Kerry is one of the most scenic counties in Ireland with lush mountains, beautiful lakes and a rugged coastline.
Killarney National Park stretches over 26,000 acres with forests, lakes and mountains. The Ring of Kerry provides a spectacular tour around the Iveragh peninsula and the stunning Tor...
Explore Kerry
Description
Description
Wheatfield Manor is a truly unique property located at Lough Erne Park near Killarney with commanding views of the mountains and countryside.
Internally, the house has been finished to an exceptionally high standard with well proportioned rooms, the majority of which have excellent views.
Set on a large landscaped 3.5 acre site this property is one of the finest luxury properties to come on the market in Killarney for a number of years.
This six bedroom country home combines spacious internal living with traditional old world characteristics.
Viewing is highly recommended.
Features
Luxury property set on a large property set on private site via wrought iron gates
4000 sq ft. / 372 sq mtrs Acre
C. 3.5 acre site with expansive views of the surrounding countryside
All doors are solid Mahogany
Large balcony to the front of the property
Extensive cornicing and coving
Marble fireplace in all rooms
Large bathrooms and en- suites
Large double garage to rear
Extensive driveway up to house
BER Details
BER: C3
Accommodation
GROUND FLOOR
Entrance hallway 6.6m x 6m Dual sided mahogany staircase with double height ceilings
Lounge 5.5m x 6.4m Marble fireplace double mahogany doors and coving
WC1.5m x 3m Tiled flooring
Drawing room 4.2m x 6.3m Marble Fireplace with brass surround extensive coving
Kitchen 3.6m x 5.1m Fully fitted Oak kitchen with spot lighting and tiled flooring
Dining area 3m x 5.1m Oval arch to kitchen and tiled flooring
Utility Room 5.1m x 2.2m
Playroom / Office 5.2m x 5m
Porch area 2.8m x 2.5m Tiled flooring
Sunroom 3.5m x 6.2m large windows to front
Dining room 5.5m x 5.5m Marble fireplace with brass inset and Mahogany base and extensive coving
FIRST FLOOR
Landing area 7.3m x 6.4m
Bedroom 1—4.7m x 5.5m
Bedroom 2—3.8m x 6.9m
Bedroom 3— 5m x 4m
Bedroom 4—5.1m x 5.4m (en suite 1.9m x 2.2m)
Bedroom 5—4.5m x 8.1m (Walk in
wardrobe 2m x 1.9m, Living area 5.4m x 5.4m, En suite 5.2m x 4.15m )
Directions
Take the exit off the Killarney bypass N22 road for Kilcummin. At crossroads take right for 2km.
Take road to left for Lough Erne and house is on that road 0.5km on the right hand side.
Viewing Details
By appointment only 0646631274

PSRA Licence No: 001042
Get in touch
Use the form below to get in touch with REA Coyne & Culloty (Killarney) or call them on (064) 663 1274
