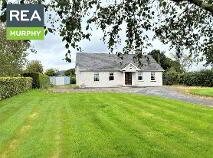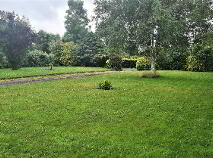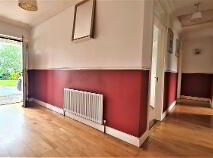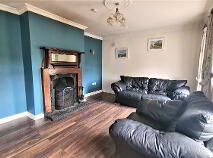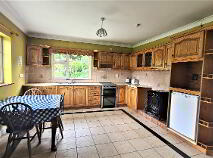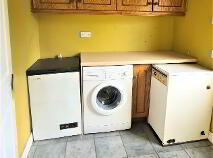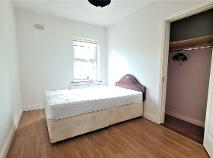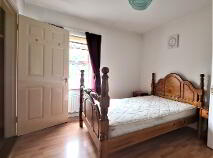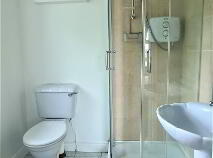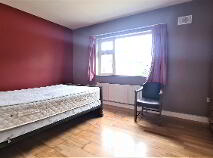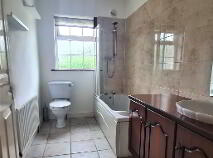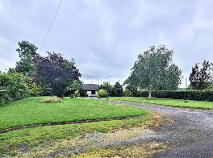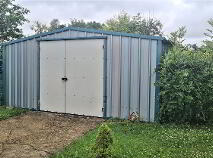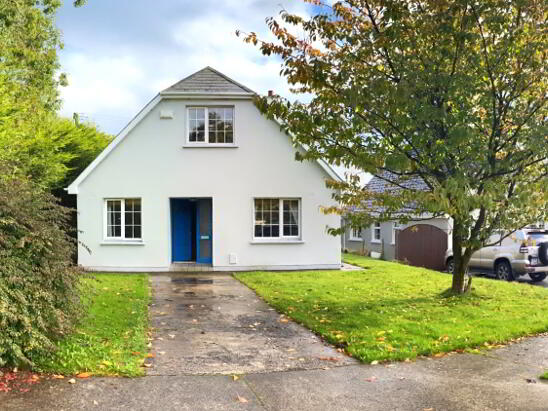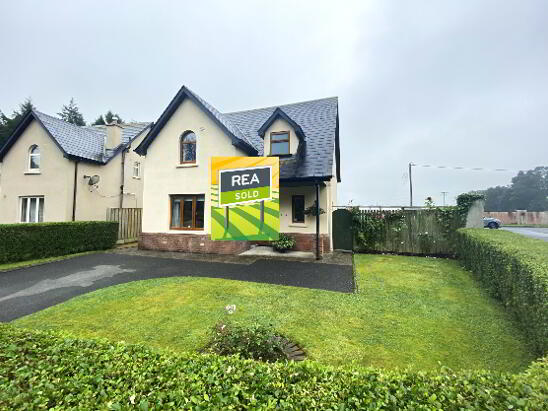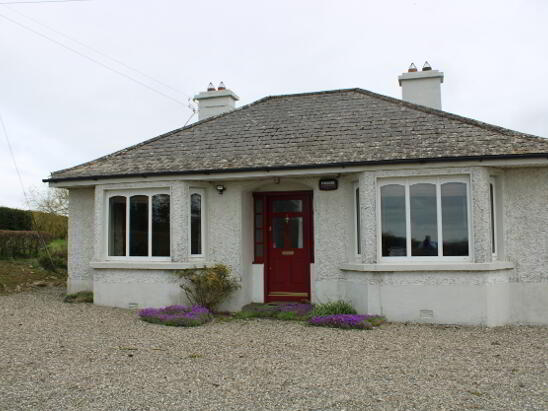This site uses cookies to store information on your computer
Read more
Tynock Kiltegan, County Wicklow , W91 HF67
At a glance...
- A strong Residence in appealing countryside.
- Mature, rustic location, close to schools and sports clubs.
- Ample space for the family pets.
- 1 hour drive to West Dublin.
- Well established boundaries deliver a high level of privacy.
- Your own private water supply.
- Dual central heating system.
Description
REA MURPHY HAVE PLACED THIS PROPERTY ON RESERVE FOR THE SUCCESSFUL BIDDER.
Do you enjoy an aspect of the 'good life'?
Do you enjoy fresh air and a beautifully mature rustic setting?
This well-built 1980's bunglalow is a 3-Bed / 2 Bath residence standing on mature gardens, surrounded by leafy countryside and located in an excellent neighbourhood of quality one-off houses, close to Tynock National School, 2Km from Kiltegan Village and 7.5Km from Baltinglass Town.
The residence is nicely set back from the public road and the half-acre of gardens are all in lawn, with the rear gardens being ideally suited to home-grown vegetables and the family pet. Inside, the solidness of the property becomes immediately apparent and the residence offers a lot of potential for enhancement and extending, if desired. 3 Double Bedrooms, 1 En Suite is complemented with a well-proportioned front Lounge and particularly bright Kitchen with Dining area. Both the Bathroom and Utility areas are particularly functional.
Whether you enjoy country walks on the quiet roads or immerse yourself in the wide selection of local sporting clubs in the general area, this property delivers well for family living - Primary School within walking distance, bus-route to Secondary school and an established local community with a strong emphasis on outdoor living. This property deserves serious consideration.
ACCOMMODATION
Entrance Hall: Spacious Entrance Hall finished with semi-solid timber flooring.
Lounge: Overlooking the front gardens. Well-proportioned with a feature open fireplace. Finished with coving to the ceilings and semi-solid timber flooring.
Kitchen: Bright and airy. Fitted hardwood Kitchen units. Solid fuel stove. Finished with tiled flooring. Door to the Utility room.
Utility Room: Plumbed in. Indoor oil burner. Door to the rear gardens. Finished with tiled flooring.
Bedroom 1: Double bedroom. Overlooking the front garden. Fitted storage. Timber flooring.
Bedroom 2: Twin sized Bedroom. Overlooking the rear garden and with views towards the Wicklow Hills. Timber flooring.
Bedroom 3: Double Bedroom complimented with an En Suite. Overlooking the front gardens. Fitted storage. Timber flooring.
En Suite: Tiled flooring. Shower cubicle, WHB and Toilet. Tiled floor.
Bathroom: A functional space. Fitted with Bath, WHB and Toilet.
OUTSIDE:
The front lawns are spacious and surround a generous amount of driveway and parking.
The rear gardens offer significant potential. Beautiful views towards the Wicklow hills. Large steel shed with electricty installed. Water pump house.
SERVICES:
Private septic tank. Private water supply. Electricty.
BER details
BER Rating:
BER No.: 109628625
Energy Performance Indicator: Not provided
You might also like…

Get in touch
Use the form below to get in touch with REA Murphy (West Wicklow) or call them on (045) 851 652
