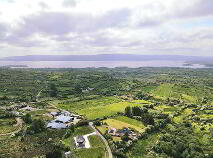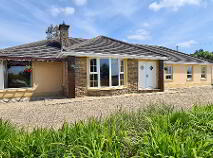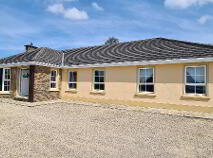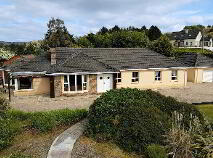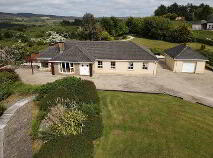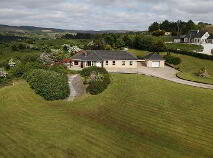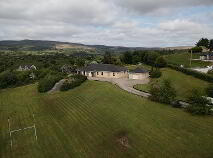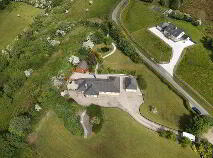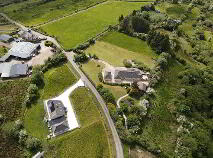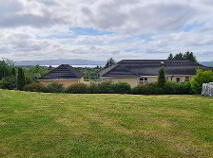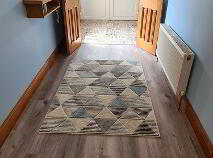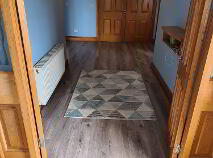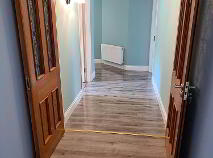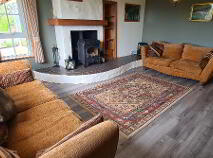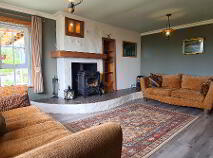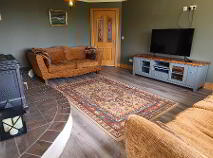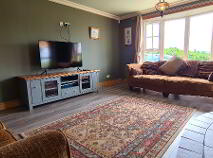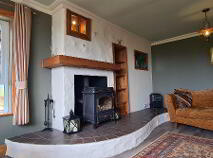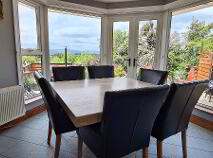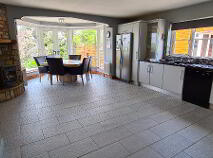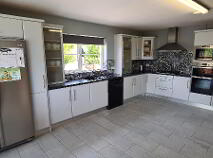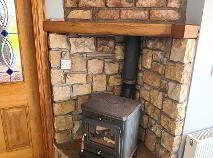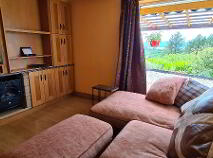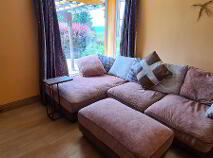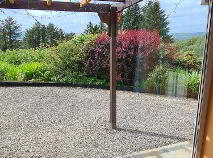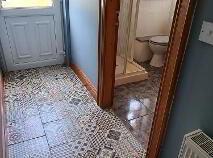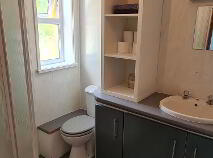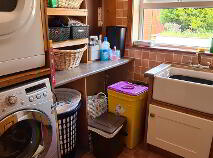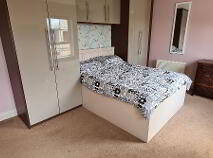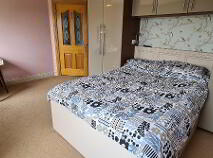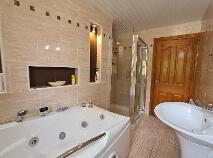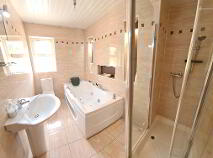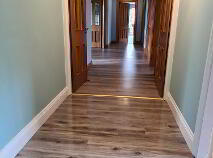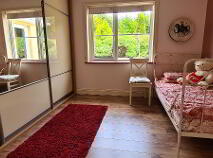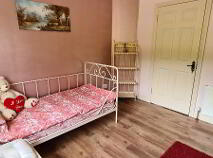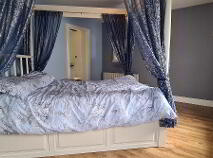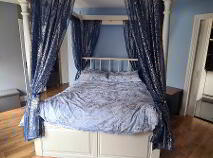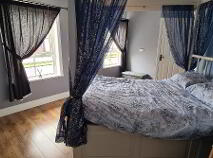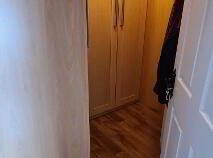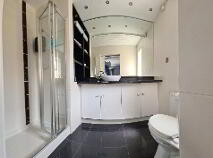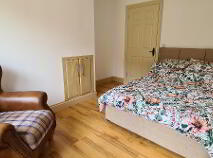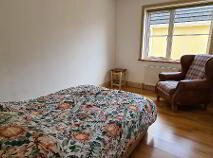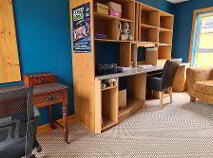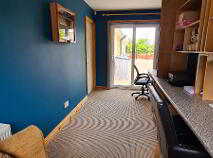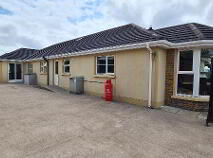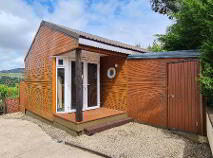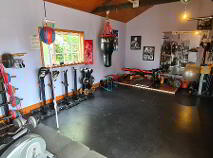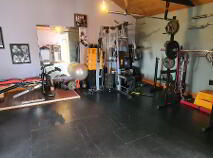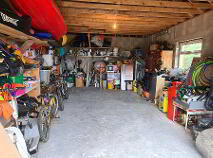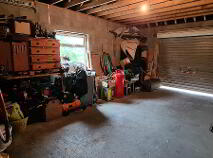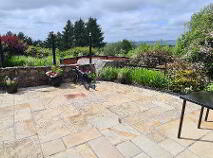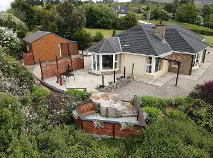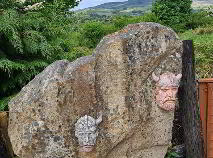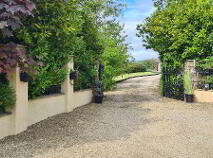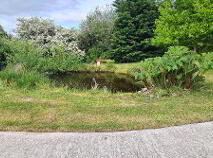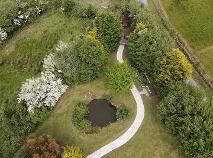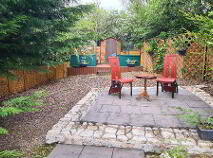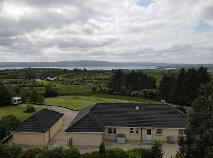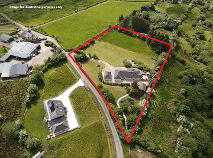This site uses cookies to store information on your computer
Read more
Tullynahaia, Ballinaglera, Carrick-On-Shannon, County Leitrim , N41 EV83
At a glance...
- Kitchen appliances included in sale
- Mains water.
- Pressurized water system.
- Septic tank on site.
- OFCH
Description
Accommodation
Entrance Porch
2.03m x 1.86m Tiled floor, double uPVC front door, radiator, window.
Entrance Hall
5.21m x 1.88m Laminate flooring, radiator, power points, hot press, sky light, cloakroom.
Sitting Room
5.51m x 1.88m Solid fuel stove with water heating capability, bay window, raised fireplace area with integrated shelving and storage, laminate flooring, radiator, power points, tv point, coving to ceiling, bay window, views over Lough Allen and the surrounding countryside.
Kitchen/Dining
7.94m x 5.51m Fitted kitchen, tiled splash back, tiled floor, double doors to TV room, glazed bay dining area overlooking patio, raised solid fuel stove with stove surround and timber mantle, radiator x2, gas hob, stainless steel extractor hood, kitchen appliances included in sale.
TV Room
3.56m x 3.29m Laminate flooring, full wall of built in units, corner window over looking garden and Lough Allen, tv point, power points,
Utility Room
2.09m x 2.05m Tiled floor, radiator, plumbed for appliances, Belfast sink, tiled wall, counter unit.
Shower Room
2.07m x 1.97m Tiled floor, shower with enclosed cubicle, water resistant pvc paneled walls, whb with underneath storage, shaving light and socket.
Bedroom 1
4.99m x 3.29m Carpeted, 2 x windows to the front elevation overlooking the garden and Lough Allen, built in wardrobes, radiator x 2, power points.
Bathroom
3.34m x 1.77m Fully tiled walls, tiled floor, shower with enclosed cubicle, jet/jacuzzi bath, in built shelving, pvc paneled ceiling.
Bedroom 2
3.19m x 2.86m Laminate flooring, radiator, built in wardrobes, power points.
Master Bedroom
5.93m x 3.62m Laminate flooring, 2 x walk in wardrobes with fitted units, en-suite bathroom, 2 windows to the front overlooking the garden and Lough Allen, power points, tv point, phone point, wall lights.
En-suite
2.44m x 1.57m Porcelain tiled floor, radiator, electric shower with enclosed shower cubicle, floor to counter mirror with spot lights, whb with storage underneath, in built shelving, wc, pvc paneling to ceiling.
Bedroom 4
3.77m x 2.59m Laminate flooring, built in storage cupboard, radiator, power points.
Office/Playroom
4.88m x 2.19m Carpeted, sliding door to patio, built in storage, radiator, power points.
Gym/Exercise Room
7.03m x 5.38m Chalet style building to the rear of the house, gym equipment is not included in the sale, lean to shed and storage adjacent, power and lights.
Garage
7.74m x 4.88m Concrete floor, power, roller door to front, side door.
Outside
c. 2.42 acres. Detached garage. Separate gym. Landscaped gardens. Site is part meadow. Pond. Secret garden. Terrace with retractable canopy.Directions
N41 EV83 Dowra Village c. 8km. Drumshanbo c. 14km
BER details
BER Rating:
BER No.: 114871296
Energy Performance Indicator: Not provided

Get in touch
Use the form below to get in touch with REA Brady (Carrick-on-Shannon) or call them on (071) 962 2444
