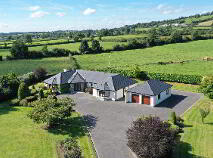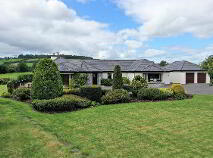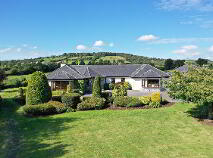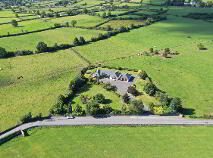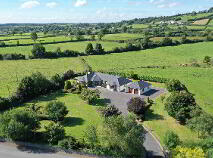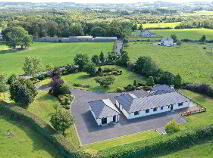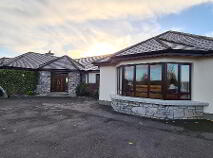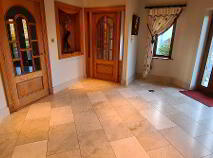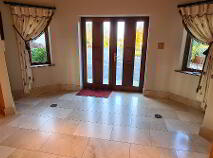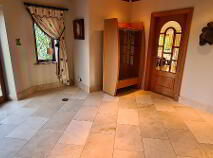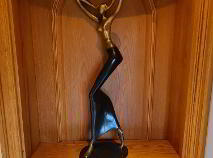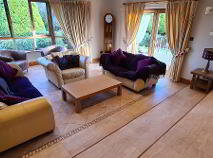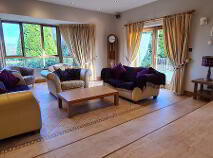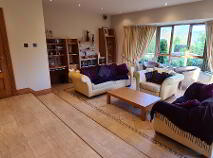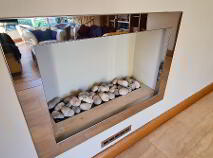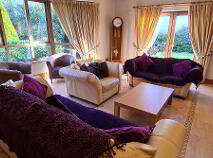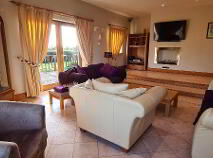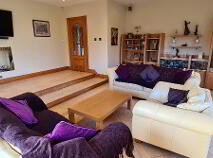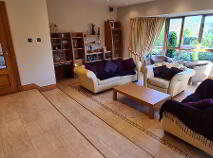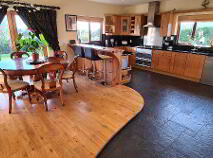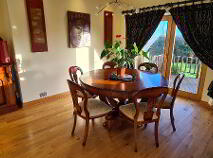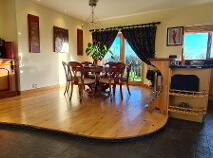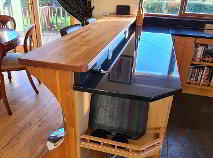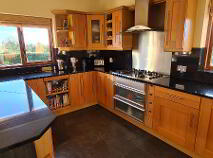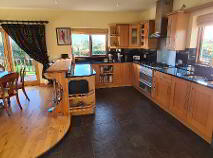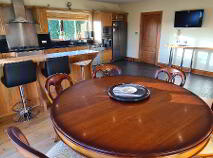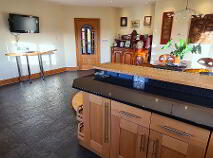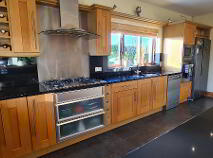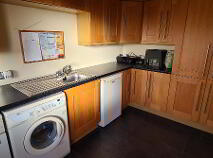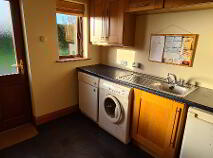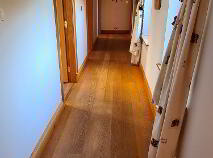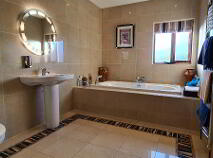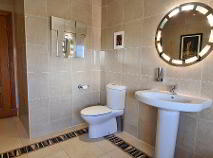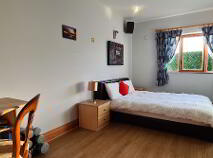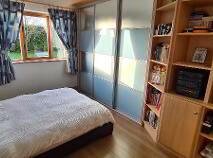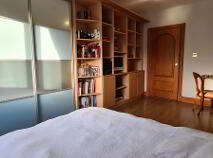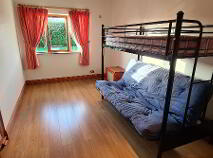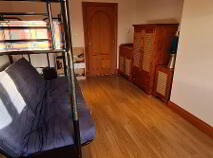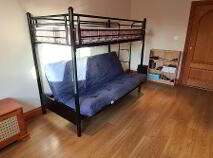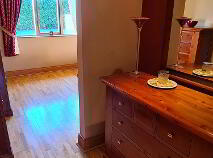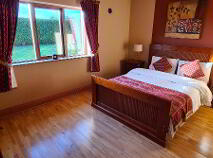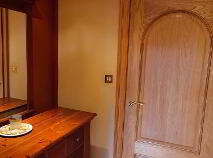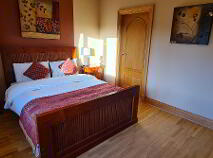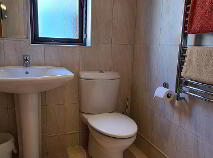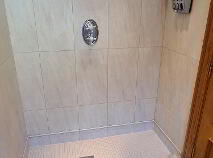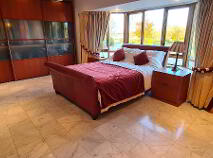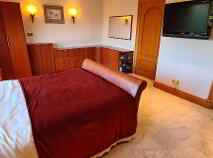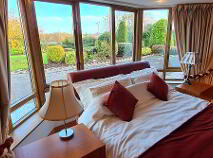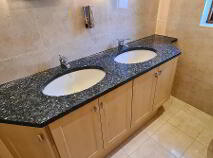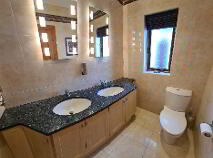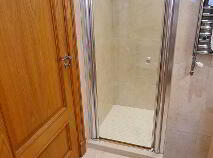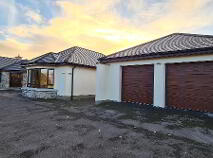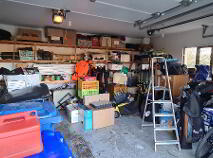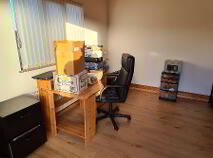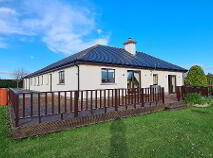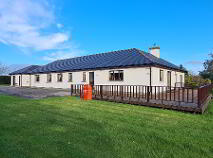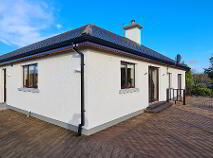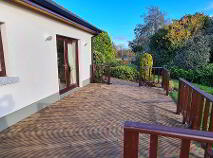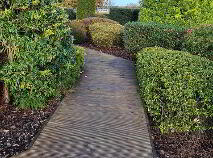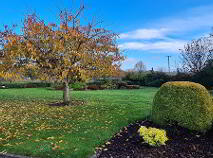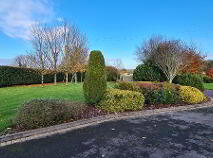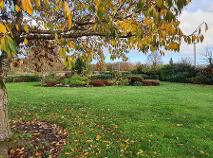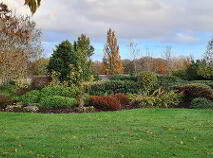This site uses cookies to store information on your computer
Read more
Toberpatrick Strokestown, County Roscommon , F42 FT85
At a glance...
- Granite window sills.
- Limestone steps.
- Brick kerbing to drive way
- Oil fired underfloor heating.
- Broadband.
Description
Accommodation
Entrance Hall
4.78m x 4.73m Recessed lights, spot lights fitted to floor, tiled floor, walk in cloakroom/store, power points, feature alcove.
Sitting Room
6.32m x 6.22m Split level room, bay window, tiled flooring, raised feature gas fire with chrome surround, recessed lights, patio door leading to deck area, wired for surround speakers, power points, tv point, feature glass door, dimmer light switches.
Kitchen/Dining
6.64m x 6.03m Raised dining area with solid wood flooring, feature glass door, oak breakfast bar, oak shaker style with granite counter tops, plumbed for fridge, stainless steel extractor hood, tiled floor to kitchen area, power points, phone point, tv point, recessed lights, patio door from dining area to deck, granite window boards, double sink.
Utility Room
3.47m x 2.45m Tiled floor continuing on from kitchen area, oak shaker style fitted units with sink and drainer, plumbed for appliances, stira style pull down ladder access to attic.
Hallway
10.11m x 1.26m Quality laminate flooring, recessed lighting, power points, hotpress/airing cupboard.
Family Bathroom
3.65m x 2.38m Fully tiled walls, tiled floor, wc, whb, jacuzzi bath, heated towel rail, recessed lights, extractor fan.
Bedroom 1
4.81m x 2.95m Quality laminate flooring, recessed lights, bespoke built in wardrobes and storage encompassing one wall, power points, tv point.
Bedroom 2
4.91m x 2.77m Quality laminate flooring, recessed lights, power points.
Bedroom 3
4.36m x 3.22m Semi solid wood flooring, recessed lights, power points, tv point, phone point, en-suite bathroom.
En-suite
2.36m x 1.45m Tiled walls, tiled floor, wc, whb, walk in shower, heated towel rail, extractor fan.
Master Bedroom
6.12m x 3.66m Tiled floor, power points, bay window, tv point, phone point, recessed lights, walls lights, en-suite bathroom.
En-suite
3.05m x 1.59m Tiled walls, tiled floor, wc, his and hers whb's, vanity unit with marble top, walk in shower cubile, recessed lights.
Detached Double Car Garage
5.67m x 4.87m Electric, remote control roller doors, boiler house, plant room with 2 secure kerosene tanks for the central heating.
Office
3.87m x 3.05m Located to the rear of the garage with laminate flooring, radiator, power points, tv point, recessed lights, phone point.
Outside
c. 1.34 acre site. Landscaped gardens. Detached double garage with office. Tarmac driveway with brick kerbing. Sun deck.Directions
F42 FT85
BER details
BER Rating:
BER No.: 115459216
Energy Performance Indicator: Not provided

Get in touch
Use the form below to get in touch with REA Brady (Carrick-on-Shannon) or call them on (071) 962 2444
