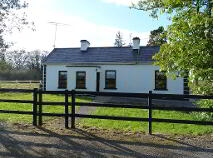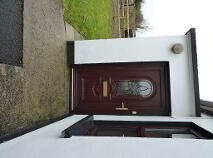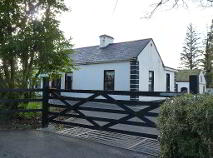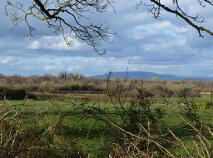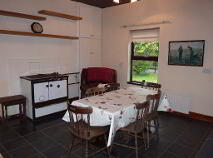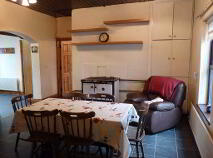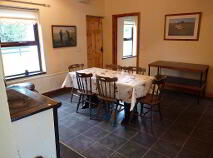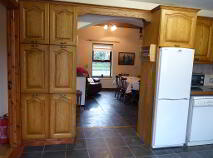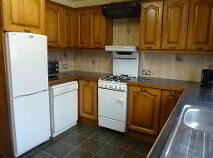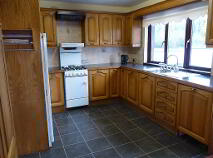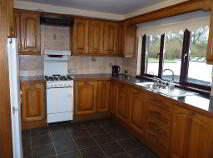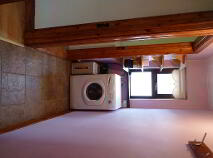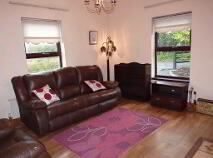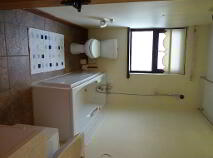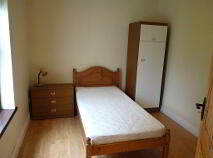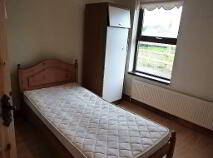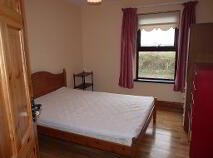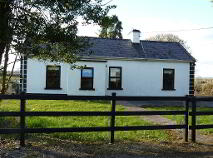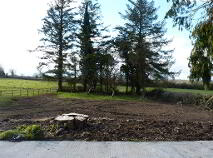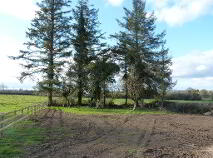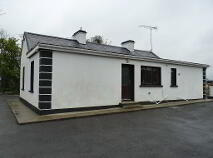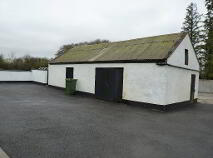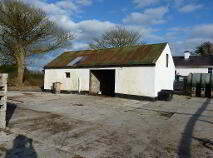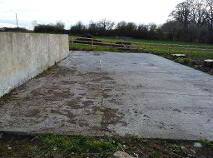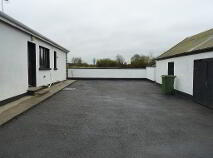This site uses cookies to store information on your computer
Read more
Sold
Back to Search results
Explore Leitrim
Leitrim is the least populated county in Ireland, home to numerous lakes and rivers. Lough Allen covers the centre of the county and is great for fishing and water activities. It is also home to the shortest bit of coastline in Ireland at 2.5km long where the county touches the Atlantic Ocean. T...
Explore Leitrim
The Orchard, Carrick-On-Shannon Hillstreet, County Roscommon
At a glance...
- Double glazed throughout
- Oil Fired Central Heating
- Stove in sitting room
- Lovely quiet rural location
- Close to Carrick on Shannon
- Large functional outbuilding
- Tarmac yard and drive
- Hardstanding to rear for boat/vehicles
Read More
Description
Spacious 3 bed cottage and outhouse with mountain views on large site just 3 miles from Carrick on Shannon
NEW TO THE MARKET, 3 bed extended bungalow c. 80 sq mtrs, in quiet rural location with lovely old Irish trees on site. The property has oil fired central heating, double glazing, a fully functional fitted kitchen, large living room with oil fired range, separate sitting room with stove, three good sized bedrooms, and bathroom. All external walls have been dry-lined. The ceilings are high making the property feel very spacious. This is a charming property which could still benefit from a new owner’s personalisation. To the rear of the property there is a large out house, outside tap, tarmac yard and driveway. “The Orchard” has the perfect combination of country living and self-sufficiency whilst being close to Carrick on Shannon and all amenities. We expect interest to be high and viewing is therefore highly recommended.
Features
Double glazed throughout
Oil Fired Central Heating
Stove in sitting room
Lovely quiet rural location
Close to Carrick on Shannon
Large functional outbuilding
Tarmac yard and drive
Hardstanding to rear for boat/vehicles
BER Details
BER: F BER No.107275844 Energy Performance Indicator:398.67 kWh/m²/yr
Accommodation
Porch (1.90 x 1.23)
Attractive UPVC door to side with coloured stained glass insert. Window to front elevation. Tiled floor, electricity meter, radiator.
Living Room (4.27 x 4.20)
Tiles to floor, Stanley Range (oil), built in hot press, shelving to wall, timber panelled ceiling, fuse board. Window to front elevation. Archway into :-
Kitchen (3.86 x 3.01)
Tiled floor. Range of wooden wall and base units, stainless steel sink, granite tiled counter, tiled splash back, window to rear, back door, radiator. Plumbed for dishwasher, extractor fan. Rack for hanging coats.
Sitting Room (4.20 x 3.03)
Dual aspect windows to front and side elevation. Fireplace with stove. Wooden floor.
Bedroom 1 (3.68 x 3.03)
Window to gable end, wooden floor, radiator.
Back Hall (3.17 x 0.93)
Tiled floor, window, shelving, plumbed for washing machine.
Bedroom 2 (3.20 x 2.71)
Window to front, wooden floor, radiator.
Bedroom 3 (3.19 x 2.98)
Window to side elevation, wooden floor, radiator.
Bathroom (3.21 x 1.60)
Window to side elevation. Tiled floor, bath with overhead shower, w.c., w.h.b. with overhead mirror, vanity unit, radiator and wall heater.
Heating: Oil fired central heating
Services: Mains water, septic tank and electricity
Externally: The property is approached via a new timber farm gate over a cattle grid. The driveway has been tarmacadam and there are mature trees to the front. At the back of the house there is a nice clean yard and a large stone outhouse. There is then further concrete hard standing and gardens below incorporating an old orchard. There is new post and rail fencing to the front and the left boundary.
Directions
Take the Elphin Road out of Carrick on Shannon (R368). After c. 4kms take the left hand turn at crossroads signposted Hillstreet L1034. Proceed for c. 2.kms and take a right (3rd turn on right from Elphin Road). Property is just a short distance on your right hand side.
Description
Description
Spacious 3 bed cottage and outhouse with mountain views on large site just 3 miles from Carrick on Shannon
NEW TO THE MARKET, 3 bed extended bungalow c. 80 sq mtrs, in quiet rural location with lovely old Irish trees on site. The property has oil fired central heating, double glazing, a fully functional fitted kitchen, large living room with oil fired range, separate sitting room with stove, three good sized bedrooms, and bathroom. All external walls have been dry-lined. The ceilings are high making the property feel very spacious. This is a charming property which could still benefit from a new owner’s personalisation. To the rear of the property there is a large out house, outside tap, tarmac yard and driveway. “The Orchard” has the perfect combination of country living and self-sufficiency whilst being close to Carrick on Shannon and all amenities. We expect interest to be high and viewing is therefore highly recommended.
Features
Double glazed throughout
Oil Fired Central Heating
Stove in sitting room
Lovely quiet rural location
Close to Carrick on Shannon
Large functional outbuilding
Tarmac yard and drive
Hardstanding to rear for boat/vehicles
BER Details
BER: F BER No.107275844 Energy Performance Indicator:398.67 kWh/m²/yr
Accommodation
Porch (1.90 x 1.23)
Attractive UPVC door to side with coloured stained glass insert. Window to front elevation. Tiled floor, electricity meter, radiator.
Living Room (4.27 x 4.20)
Tiles to floor, Stanley Range (oil), built in hot press, shelving to wall, timber panelled ceiling, fuse board. Window to front elevation. Archway into :-
Kitchen (3.86 x 3.01)
Tiled floor. Range of wooden wall and base units, stainless steel sink, granite tiled counter, tiled splash back, window to rear, back door, radiator. Plumbed for dishwasher, extractor fan. Rack for hanging coats.
Sitting Room (4.20 x 3.03)
Dual aspect windows to front and side elevation. Fireplace with stove. Wooden floor.
Bedroom 1 (3.68 x 3.03)
Window to gable end, wooden floor, radiator.
Back Hall (3.17 x 0.93)
Tiled floor, window, shelving, plumbed for washing machine.
Bedroom 2 (3.20 x 2.71)
Window to front, wooden floor, radiator.
Bedroom 3 (3.19 x 2.98)
Window to side elevation, wooden floor, radiator.
Bathroom (3.21 x 1.60)
Window to side elevation. Tiled floor, bath with overhead shower, w.c., w.h.b. with overhead mirror, vanity unit, radiator and wall heater.
Heating: Oil fired central heating
Services: Mains water, septic tank and electricity
Externally: The property is approached via a new timber farm gate over a cattle grid. The driveway has been tarmacadam and there are mature trees to the front. At the back of the house there is a nice clean yard and a large stone outhouse. There is then further concrete hard standing and gardens below incorporating an old orchard. There is new post and rail fencing to the front and the left boundary.
Directions
Take the Elphin Road out of Carrick on Shannon (R368). After c. 4kms take the left hand turn at crossroads signposted Hillstreet L1034. Proceed for c. 2.kms and take a right (3rd turn on right from Elphin Road). Property is just a short distance on your right hand side.
BER details
BER Rating:
BER No.: 107275844
Energy Performance Indicator: 398.67 kWh/m²/yr

PSRA Licence No: 002457
Get in touch
Use the form below to get in touch with REA Brady (Carrick-on-Shannon) or call them on (071) 962 2444
