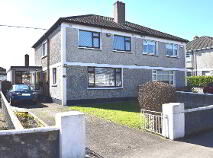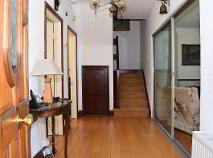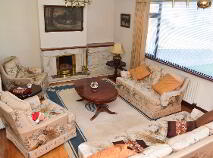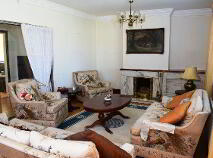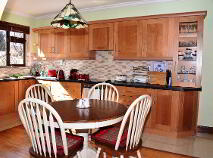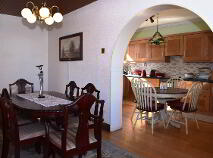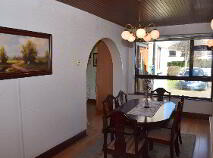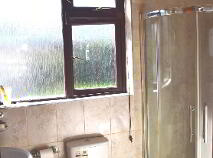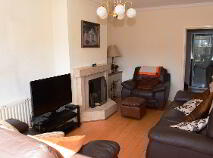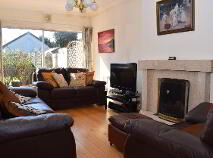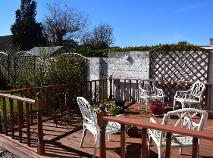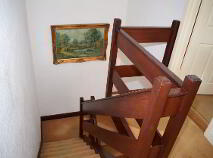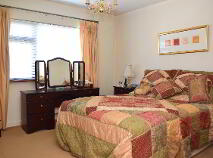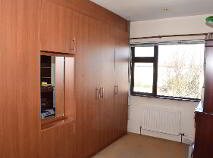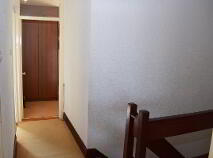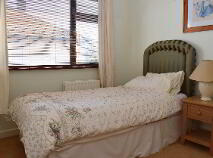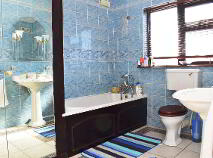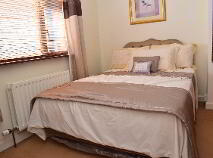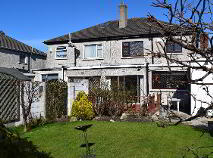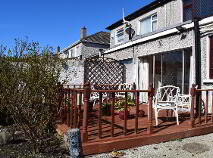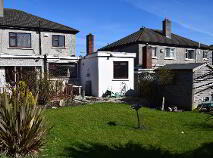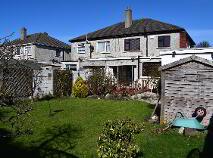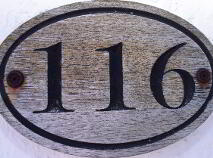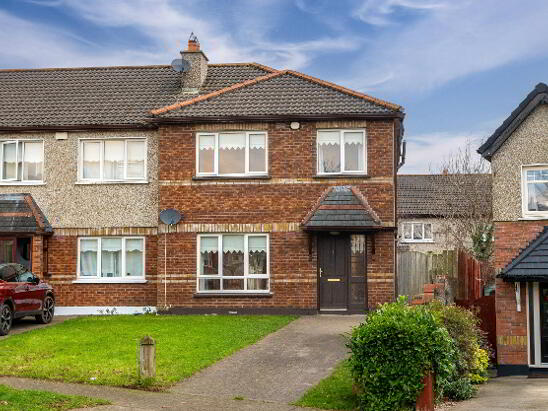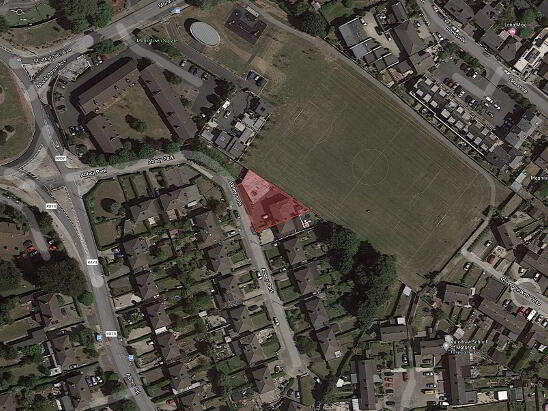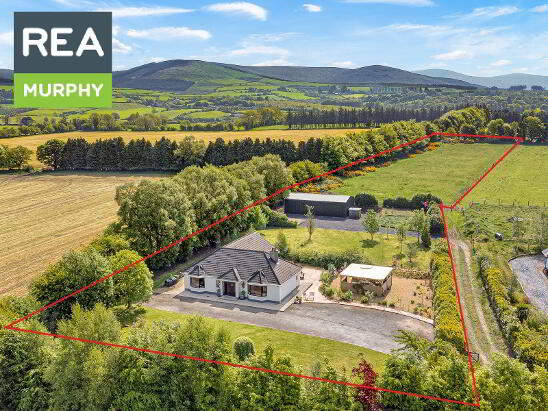This site uses cookies to store information on your computer
Read more
Sold
Back to Search results

Templeville Road, No.116, Templeogue, Dublin 6W
At a glance...
- South-west facing aspect to the rear.
- Quality, mature residence.
- Superb site orientation.
- Ample off-street parking.
- Large front garden
- Quality local Schools and excellent established community.
- Full range of established sporting clubs in the area.
- Enclosed rear garden to die for.
- Raised decking area.
- Oil-fired Central Heating.
Read More
Description
Priced attractively for a 4-Bed property in its location, No.116 Templeville Road is a mature property offering a combination of spacious room sizes of the 1960's, with the large, south-facing rear garden.
Being a family home for the past 50 years, the residence has been refurbished and improved at various stages to respond to changing family demands. The original Residence design is intact but enhanced by the former garage converted to a Dining area, complementing the well-proportioned Kitchen which has been fully refurbished.
Built in the early 1960’s, the Residence has strong characteristics of large windows and a 2nd Fireplace, No.116 will no doubt be a most comfortable family home for the successful Purchaser BUT the strongest benefit to be enjoyed is the tangible sense of established community within the immediate area.
Quality schooling facilities on your doorstep, a full range of excellent sporting clubs and facilities within walking distance and established Public Transport at your finger tips renders this property a must buy.
Features
South-west facing aspect to the rear.
Quality, mature residence.
Superb site orientation.
Ample off-street parking.
Large front garden
Quality local Schools and excellent established community.
Full range of established sporting clubs in the area.
Enclosed rear garden to die for.
Raised decking area.
Oil-fired Central Heating.
Double-glazed windows throughout.
Ideally set back from the public road.
BER Details
BER: D2
Accommodation
ENTRANCE HALL:
Wide and welcoming. Timber floor finish and access to all areas. Useful storage hideaway.
MAIN LOUNGE: 6.20m x 3.70m
Beautifully bright and airy. High ceilings enhanced with decorative cornice. Open fire with a beautiful marble surround from the renowned McConnell Fireplaces. Effective fully-glazed sliding door communicates all of the natural light to the Inner Hall and beyond.
KITCHEN: 5.50m x 2.90m
Spacious enough to include family dining. Refurbished to include Shaker styled eye-level and floor units. Integrated appliances are included in the sale. Finished with part tiled and part timber flooring and coving to the ceiling. Beautiful view over the enclosed rear garden. South facing aspect.
DINING ROOM: 5.00m x 2.40m
Connected to the Kitchen. Ideal for family gatherings.
T.V. Lounge: 5.55m x 3.15m
Beautifully bright room which successfully brings the outside in. Full width glazed sliding door onto the raised decking area. Another McConnell Fireplace around the open fire. Finished with timber flooring.
FIRST FLOOR:
BEDROOM 1: 3.70m x 2.40m
Double Bedroom size but currently used as a Dressingroom for the Main Bedroom.
BEDROOM 2: 3.70m x 3.70m
A beautiful Main Bedroom overlooking the front gardens and catching the morning sun.
BEDROOM 3: 2.45m x 2.40m
Single Bedroom.
BEDROOM 4: 3.60m x 3.40m
Full range of fitted robes. Located to the rear of the property. Beautifully presented Guest Bedroom.
BATHROOM: 2.90m x 2.40m
A very large Bathroom fitted with Hotpress, matching Imperial Suite of Bath, Toilet and WHB. Large enough to facilitate an En Suite in any redesign. Fully tiled walls and floor. Finished with an attractive over-sink mirror.
UTILITY AREA: 2.40m x 1.90m
Incorporates the indoor Boiler. Fully tiled walls and floor. Shower cubicle Toilet and WHB.
Access to the rear door to the garden area.
OUTSIDE:
The property enjoys ample parking space for 3 cars if required plus the front lawn area.
Side access to the rear gardens.
A substantial and fully enclosed rear gardens with a most desirable south-west orientation. Enjoying a flood of natural light from morning time. Raised decking area connecting to the TV Lounge.
Garden shed is included.
Directions
See location map.
Explore Wicklow
Known as the Garden of Ireland and part of Ireland's Ancient East, County Wicklow is bursting with beautiful and rugged landscapes, dazzling lakes and stunning mountains.
A visit to the stunning Wicklow Mountains National Park is a must, as is the Powerscourt Waterfall, which is Ireland's highe...
Explore Wicklow
Description
Description
Priced attractively for a 4-Bed property in its location, No.116 Templeville Road is a mature property offering a combination of spacious room sizes of the 1960's, with the large, south-facing rear garden.
Being a family home for the past 50 years, the residence has been refurbished and improved at various stages to respond to changing family demands. The original Residence design is intact but enhanced by the former garage converted to a Dining area, complementing the well-proportioned Kitchen which has been fully refurbished.
Built in the early 1960’s, the Residence has strong characteristics of large windows and a 2nd Fireplace, No.116 will no doubt be a most comfortable family home for the successful Purchaser BUT the strongest benefit to be enjoyed is the tangible sense of established community within the immediate area.
Quality schooling facilities on your doorstep, a full range of excellent sporting clubs and facilities within walking distance and established Public Transport at your finger tips renders this property a must buy.
Features
South-west facing aspect to the rear.
Quality, mature residence.
Superb site orientation.
Ample off-street parking.
Large front garden
Quality local Schools and excellent established community.
Full range of established sporting clubs in the area.
Enclosed rear garden to die for.
Raised decking area.
Oil-fired Central Heating.
Double-glazed windows throughout.
Ideally set back from the public road.
BER Details
BER: D2
Accommodation
ENTRANCE HALL:
Wide and welcoming. Timber floor finish and access to all areas. Useful storage hideaway.
MAIN LOUNGE: 6.20m x 3.70m
Beautifully bright and airy. High ceilings enhanced with decorative cornice. Open fire with a beautiful marble surround from the renowned McConnell Fireplaces. Effective fully-glazed sliding door communicates all of the natural light to the Inner Hall and beyond.
KITCHEN: 5.50m x 2.90m
Spacious enough to include family dining. Refurbished to include Shaker styled eye-level and floor units. Integrated appliances are included in the sale. Finished with part tiled and part timber flooring and coving to the ceiling. Beautiful view over the enclosed rear garden. South facing aspect.
DINING ROOM: 5.00m x 2.40m
Connected to the Kitchen. Ideal for family gatherings.
T.V. Lounge: 5.55m x 3.15m
Beautifully bright room which successfully brings the outside in. Full width glazed sliding door onto the raised decking area. Another McConnell Fireplace around the open fire. Finished with timber flooring.
FIRST FLOOR:
BEDROOM 1: 3.70m x 2.40m
Double Bedroom size but currently used as a Dressingroom for the Main Bedroom.
BEDROOM 2: 3.70m x 3.70m
A beautiful Main Bedroom overlooking the front gardens and catching the morning sun.
BEDROOM 3: 2.45m x 2.40m
Single Bedroom.
BEDROOM 4: 3.60m x 3.40m
Full range of fitted robes. Located to the rear of the property. Beautifully presented Guest Bedroom.
BATHROOM: 2.90m x 2.40m
A very large Bathroom fitted with Hotpress, matching Imperial Suite of Bath, Toilet and WHB. Large enough to facilitate an En Suite in any redesign. Fully tiled walls and floor. Finished with an attractive over-sink mirror.
UTILITY AREA: 2.40m x 1.90m
Incorporates the indoor Boiler. Fully tiled walls and floor. Shower cubicle Toilet and WHB.
Access to the rear door to the garden area.
OUTSIDE:
The property enjoys ample parking space for 3 cars if required plus the front lawn area.
Side access to the rear gardens.
A substantial and fully enclosed rear gardens with a most desirable south-west orientation. Enjoying a flood of natural light from morning time. Raised decking area connecting to the TV Lounge.
Garden shed is included.
Directions
See location map.
You might also like…

PSRA Licence No: 002359
Get in touch
Use the form below to get in touch with REA Murphy (West Wicklow) or call them on (045) 851 652
