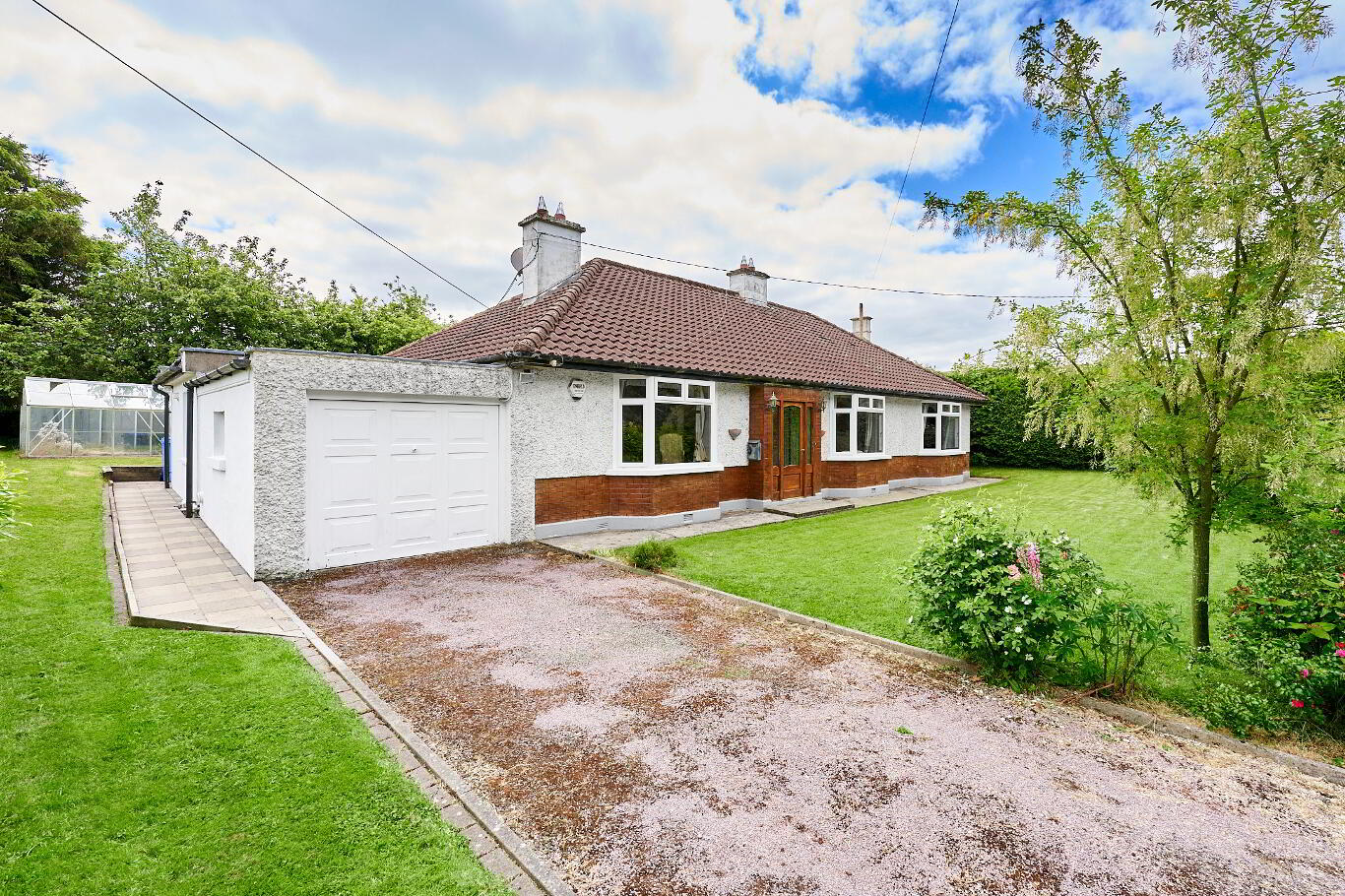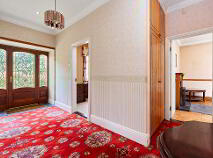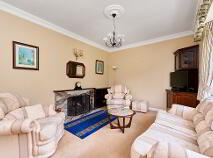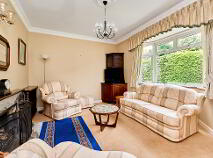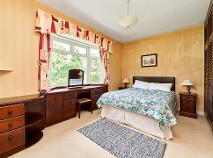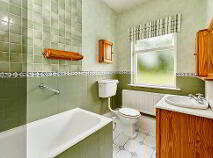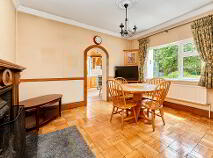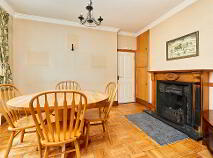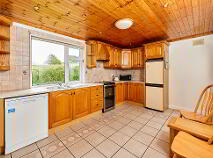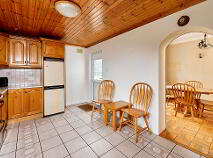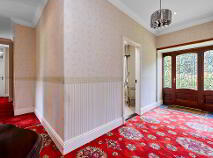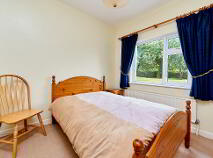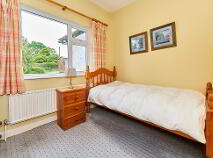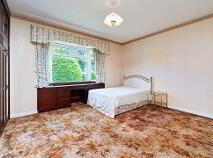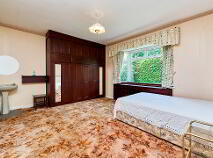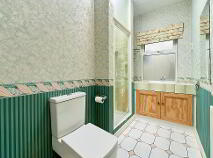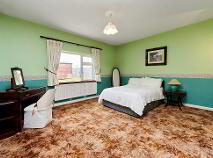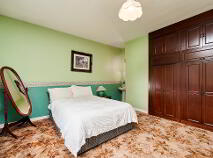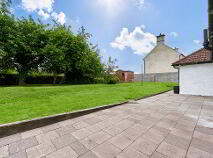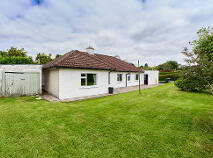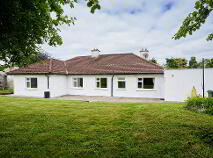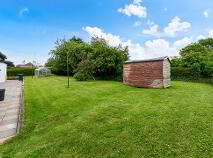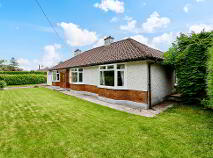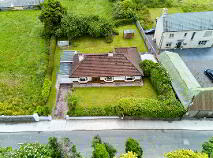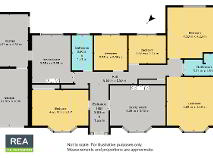REA T E Potterton are delighted to bring to market the charming property that is Sullane, Athboy.
Ideally located approximately 5 minute walk from the centre of the town, and set back from the Frayne Road, Sullane stands proud on its own generous site. Set back from the road and enveloped with leylandii hedging, the property boasts large wrap-around front and back lawn/gardens and is approached by a concrete driveway. Bay windows flank the northerly aspect of the house, maximizing natural light internally and the property features an attached garage.
A large entrance hallway welcomes you inside, guiding past a comfortable living room that has an open fire and a double bedroom featuring built in wardrobe and vanity unit.
The hallway continues, turning to the left past a bathroom and hot press, and opens into a hardwood floored dining room, that also features an open fire and large south facing window bringing great natural light and views over your back garden. The dining room gives way to kitchen and back door.
Following the hallway once more down to the main accommodation of the property, one passes two single bedrooms and a further hot press, and on to two large bedrooms, both of which feature floor to ceiling built in wardrobes and WHB the master of which commands south-easterly aspect. A shared family bathroom featuring built in shower completes the accommodation.
Stepping outside into the back garden you are greeted with a paved patio area, perfect for al-fresco summer dining, overlooking a raised lawn and garden space featuring mature trees, shrubbery, greenhouse and garden shed.
The town of Athboy serves all local amenity requirements, national school, post office, bars, cafés and restaurants, community centre and Credit Union.
Viewings are by appointment only.
All measurements are in meters squared approx.
Entrance Hall - 3.99 x 1.55
Sitting Room - 4.55 x 3.72
Bedroom 1 - 4.63 x 3.33
Bathroom 1 - 2.90 x 1.71
Dining Room - 3.35 x 3.95
Kitchen - 3.03 x 4.30
Hall - 8.88 x 1.60
Bedroom 2 - 2.73 x 2.90
Bedroom 3 - 3.07 x 2.31
Bedroom 4 - 4.58 x 4.23
Bathroom 2 - 3.21 x 1.84
Bedroom 5 - 4.62 x 4.42
Garage - 3.03 x 4.70

