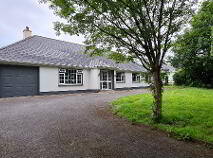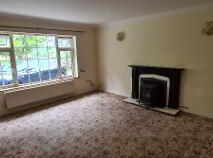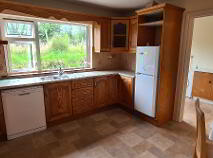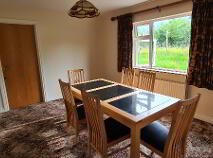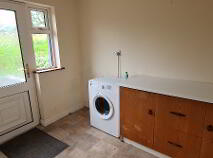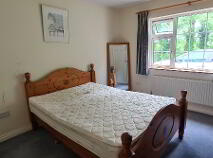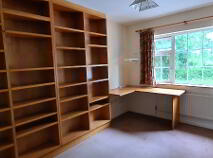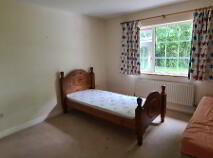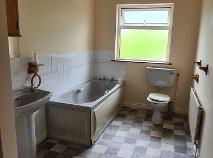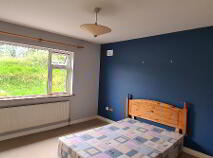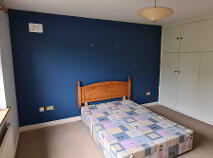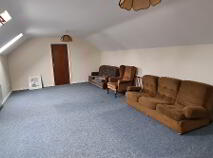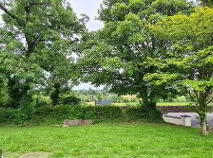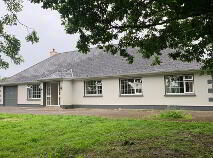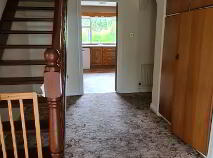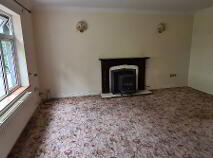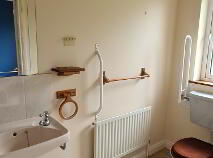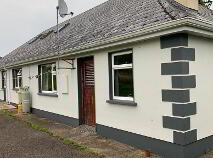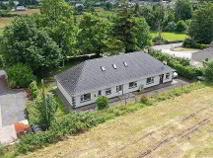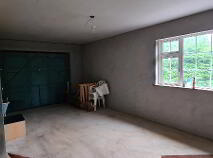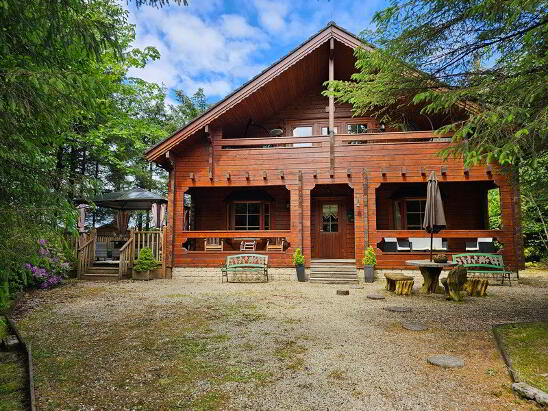This site uses cookies to store information on your computer
Read more
Stradermot Ballinamore, County Leitrim , N41 WD89
At a glance...
- Large bedrooms
- Ensuite Master Bedroom
- Separate Dining Room
- Integral Garage
- Wheelchair friendly property with ramps
- OFCH
- Solid Fuel Stove
- Mains Water
- ESB
- Local Secondary and National Schools
- Childcare facility and creche
- Shops, Library and bank all nearby
- Local golf course
- Canalside walks and new greenway
Description
Accommodation
Entrance Porch
1.99m x 1.44m Entrance porch with glass door leading to inner hallway. Glass door to inner hallway for extra light.
Hallway
4.38m x 2.36m Hallway with carpeted flooring, large storage cupboard for coats, power points door though to sitting room and door to kitchen.
Sitting Room
4.76m x 4.22m Very large sittingroom to the front of house with window to front garden, door though to dining room, coving, wall lights, carpeted flooring, solid fuel stove in fireplace.
Dining Area
4.24m x 3.83m Dining room at rear which is a large bright room, carpeted, power points, window to rear, radiator, door to integral garage and door leading through to kitchen
Kitchen
3.81m x 3.76m Kitchen which is off the dining room, window to rear, single drainer sink, fitted kitchen with lots of storage space, electric oven and gas hob, dishwasher, radiator, ample power points, door leading through to a separate utility room.
Utility Room
2.81m x 2.16m Utility room with lino on flooring, fitted units, power points, radiator, rear door.
Bedroom 1
3.55m x 3.28m Large double bedroom to front of house with built in wardrobe, radiator, power points window to front .
Bedroom 2
3.59m x 3.03m Large double room with built in unit, radiator, power points, window to front,
Bedroom 3
3.99m x 3.74m Large Master Bedroom at the rear which is bright with a large window, power points, built in wardrobe, carpeted flooring, phone point.
Bedroom 4
3.66m x 3.50m Very large double bedroom at the front which is carpeted, built in wardobe, power points, radiator, window to front garden.
Family Bathroom
3.81m x 1.99m Large bright family bathroom with lino on floor, electric shower, whb, wc, bath, radiator, tiled over bath, window to rear.
Outside
Mature site Tarmacadam Driveway Integral garageDirections
N41WD89
You might also like…

Get in touch
Use the form below to get in touch with REA Brady (Carrick-on-Shannon) or call them on (071) 962 2444
