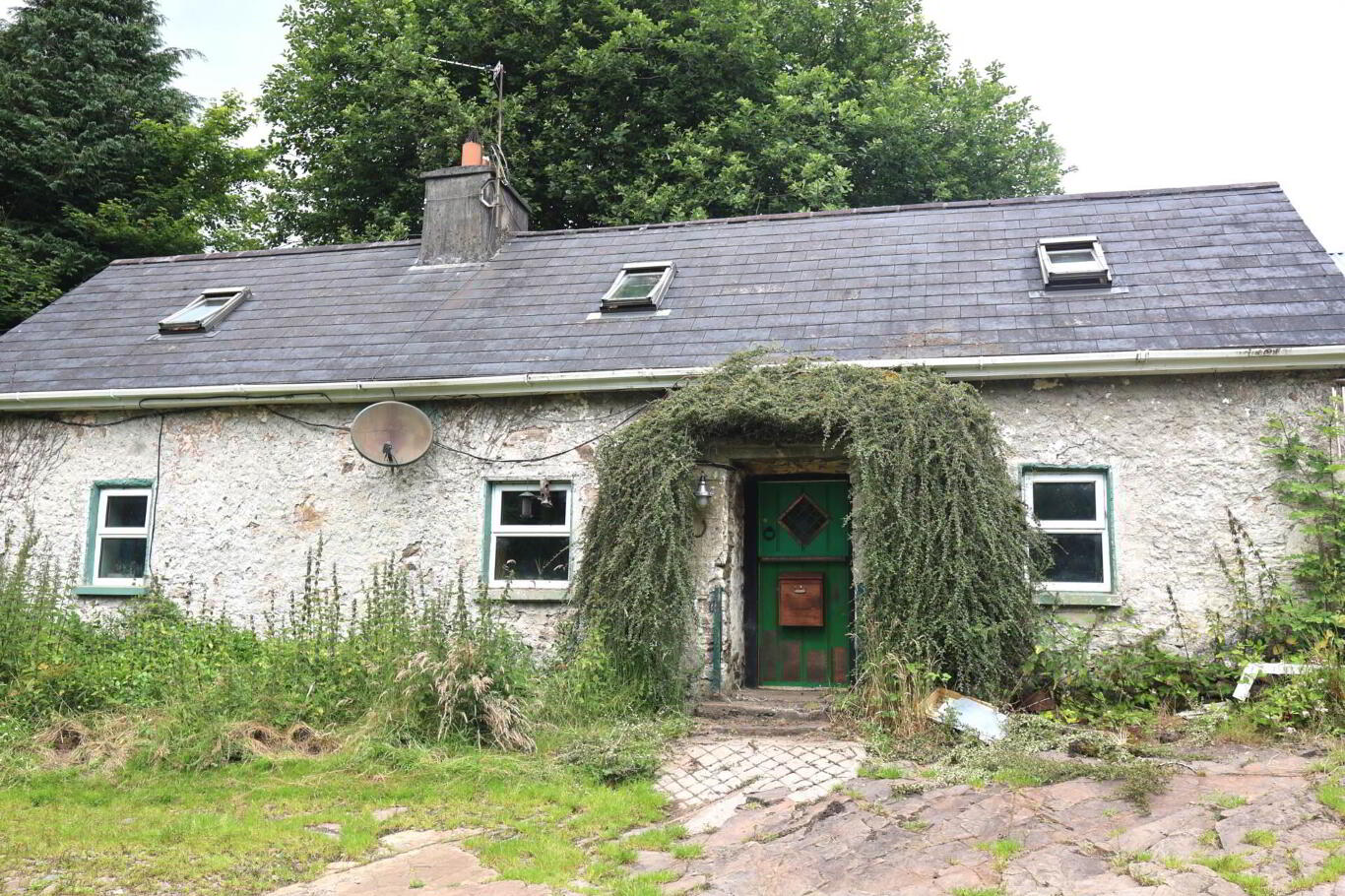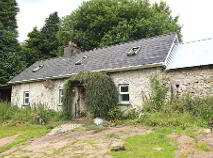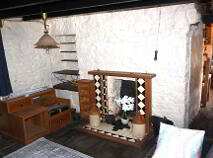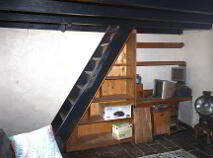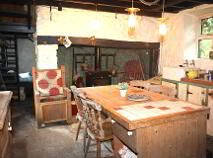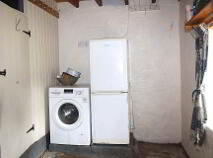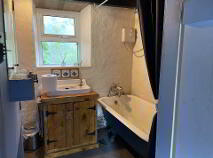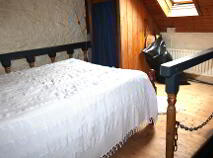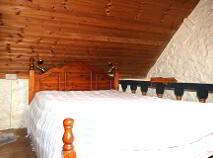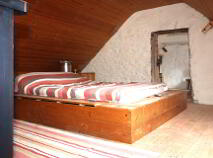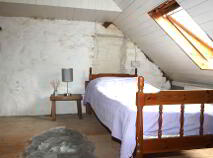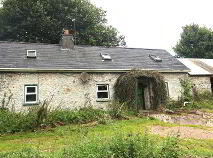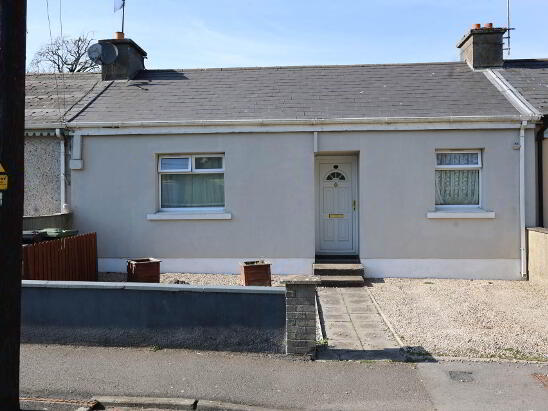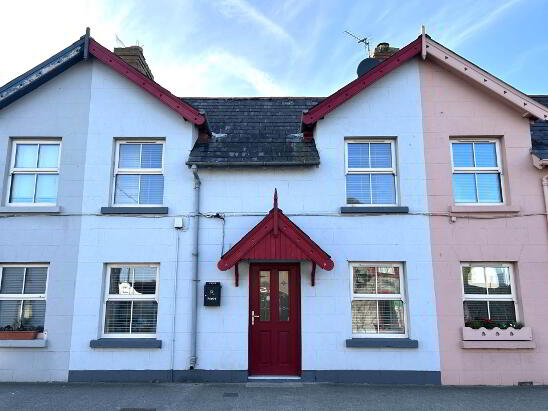This site uses cookies to store information on your computer
Read more
Back to Search results
Explore Tipperary
Tipperary is best known for being the birthplace of GAA, Bulmer's cider and the famous war song 'It's a Long Way to Tipperary' written by Britain's Henry James Williams.
The county was established in the 13th century after the Normans invaded Ireland and there is much evidence of the invaders s...
Explore Tipperary
Stough Nealstown Roscrea, County Tipperary , E53 FP66
At a glance...
- Traditional Stonebuilt Cottage
- Workshop, Garage and Storage Sheds
- Peaceful Rural Location
You might also like…

PSRA Licence No: 004140
Get in touch
Use the form below to get in touch with REA Seamus Browne (Roscrea) or call them on (0505) 23158
