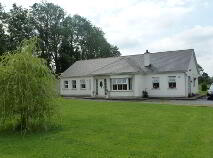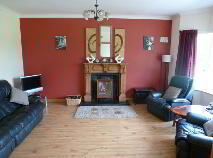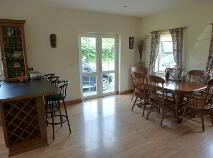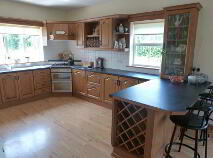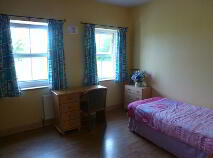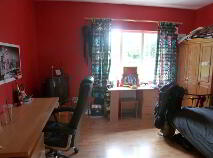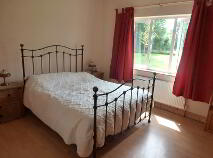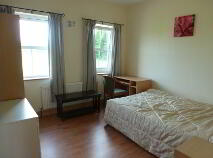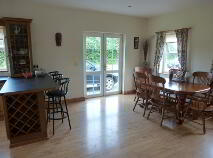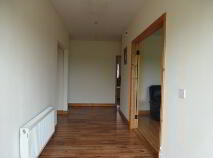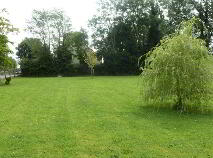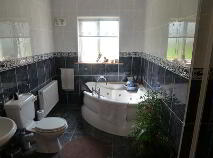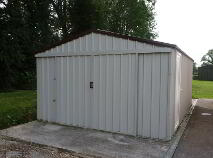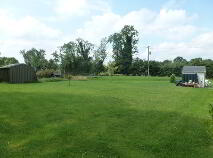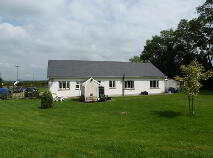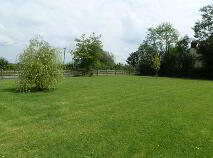This site uses cookies to store information on your computer
Read more
Sold
Back to Search results
Scotsborough Callan, County Kilkenny
At a glance...
- South facing rear garden.
- Good electrical spec with TV and phone points throughout.
- Water softener
- Modern construction - house built in 2004
- Roof constructed to facilitate attic conversion.
- Quite location.
Read More
Description
Modern, four bedroom bungalow, situated just c3.5 miles from Callan. This property is in magnificent condition throughout with modern fixtures and fittings. The house sits on a c.0.66 acre site with large lawn areas to both the front and rear. The property had been well laid out with a spacious kitchen / dining area, large laundry room as well as a rear hall. All four bedrooms will take double beds and one has ensuite facilities. The family bathroom is fully tiled and there is a corner Jacuzzi bath and separate shower. To the front of the house is a bright living room with bay window and open fireplace.
The kitchen is fully fitted with floor and wall press, good worktop space, integrated oven and hob as well as an integrated wine rack. There is ample room to convert the attic space and the entrance hall was designed to facilitate a stairs.
Location: Situated in a quite area, close to both Callan (c.3.5 miles) and Kilkenny city (c10 miles). Callan is a prosperous town with modern facilities including medical centre, supermarkets, shops, pubs, golf club, GAA club amongst others.
Features
South facing rear garden.
Good electrical spec with TV and phone points throughout.
Water softener
Modern construction – house built in 2004
Roof constructed to facilitate attic conversion.
Quite location.
BER Details
BER:
BER No. XXX
Energy Performance Indicator: XXX kWh/m²/yr
Accommodation
Accommodation:
Entrance Hall: 1.8m wide, laminate floor. This room is wide enough to facilitate a stairs if required.
Living Room: 4m x 4.6m – Bright room, laminate floor, open fire with ornate timber surround and a bay window.
Kitchen / Dining: 7.8m x 4.1m – Large open plan area with good quality fitted kitchen, generous worktop space, French double doors to the side of the house and access to the rear hall. It may be possible to fit a wood burning stove as the living room chimney backs onto the dining area. There is an integrated Neff 5 ring gas hob and electric oven.
Back Hall: 1.83m x 3.85m – Door to the rear of the property and access to the attic space.
Laundry Room: 2.4m x 3.8m (including hotpress) – Plumbed for the washing machine and dryer.
Bedroom 1: 4.1m x 3.35m – Double bedroom with laminate floor.
Ensuite: WC, whb and power shower.
Bedroom 2: 4m x 3.35m - Double bedroom with laminate floor.
Bedroom 3: 3.35m x 3.2m - Double bedroom, laminate floor.
Bedroom 4: 3.35m x 3.2m - Double bedroom with laminate floor.
Bathroom: 3.35m x 2.1m – Spacious room with separate shower unit (electric Triton shower), corner Jacuzzi bath, whb and WC. The floor and walls have been tiled.
Outside: There are large lawn areas to the front and rear with some mature shrubs. To the side of the house is a large shed with concrete base measuring 6m x 4m. There is a second shed measuring 4m x 3m.
Directions
From Callan take the R695 for c.2.5 miles and at Ballycloven crossroads, turn left and continue for a mile and the house is on the left hand side.
Viewing Details
By appointment only
Explore Kilkenny
Kilkenny is a distinct county, with a mix of rich medieval history and lively contemporary energy.
Known as the "Marble City" because of quarrying nearby, Kilkenny city is full of historic charm and charisma. It is filled with cobbled streets, craft shops and lively pubs. It is also known as th...
Explore Kilkenny
Description
Description
Modern, four bedroom bungalow, situated just c3.5 miles from Callan. This property is in magnificent condition throughout with modern fixtures and fittings. The house sits on a c.0.66 acre site with large lawn areas to both the front and rear. The property had been well laid out with a spacious kitchen / dining area, large laundry room as well as a rear hall. All four bedrooms will take double beds and one has ensuite facilities. The family bathroom is fully tiled and there is a corner Jacuzzi bath and separate shower. To the front of the house is a bright living room with bay window and open fireplace.
The kitchen is fully fitted with floor and wall press, good worktop space, integrated oven and hob as well as an integrated wine rack. There is ample room to convert the attic space and the entrance hall was designed to facilitate a stairs.
Location: Situated in a quite area, close to both Callan (c.3.5 miles) and Kilkenny city (c10 miles). Callan is a prosperous town with modern facilities including medical centre, supermarkets, shops, pubs, golf club, GAA club amongst others.
Features
South facing rear garden.
Good electrical spec with TV and phone points throughout.
Water softener
Modern construction – house built in 2004
Roof constructed to facilitate attic conversion.
Quite location.
BER Details
BER:
BER No. XXX
Energy Performance Indicator: XXX kWh/m²/yr
Accommodation
Accommodation:
Entrance Hall: 1.8m wide, laminate floor. This room is wide enough to facilitate a stairs if required.
Living Room: 4m x 4.6m – Bright room, laminate floor, open fire with ornate timber surround and a bay window.
Kitchen / Dining: 7.8m x 4.1m – Large open plan area with good quality fitted kitchen, generous worktop space, French double doors to the side of the house and access to the rear hall. It may be possible to fit a wood burning stove as the living room chimney backs onto the dining area. There is an integrated Neff 5 ring gas hob and electric oven.
Back Hall: 1.83m x 3.85m – Door to the rear of the property and access to the attic space.
Laundry Room: 2.4m x 3.8m (including hotpress) – Plumbed for the washing machine and dryer.
Bedroom 1: 4.1m x 3.35m – Double bedroom with laminate floor.
Ensuite: WC, whb and power shower.
Bedroom 2: 4m x 3.35m - Double bedroom with laminate floor.
Bedroom 3: 3.35m x 3.2m - Double bedroom, laminate floor.
Bedroom 4: 3.35m x 3.2m - Double bedroom with laminate floor.
Bathroom: 3.35m x 2.1m – Spacious room with separate shower unit (electric Triton shower), corner Jacuzzi bath, whb and WC. The floor and walls have been tiled.
Outside: There are large lawn areas to the front and rear with some mature shrubs. To the side of the house is a large shed with concrete base measuring 6m x 4m. There is a second shed measuring 4m x 3m.
Directions
From Callan take the R695 for c.2.5 miles and at Ballycloven crossroads, turn left and continue for a mile and the house is on the left hand side.
Viewing Details
By appointment only

PSRA Licence No: 002567
Get in touch
Use the form below to get in touch with REA Grace (Callan) or call them on (056) 772 5163
