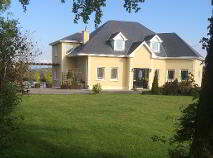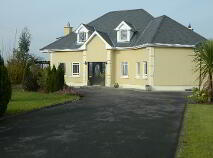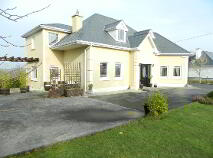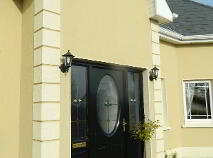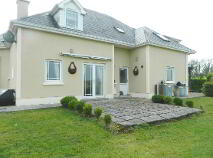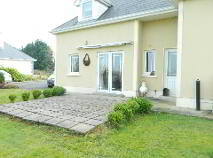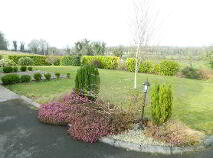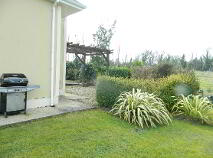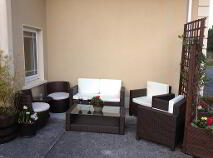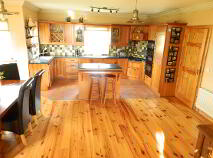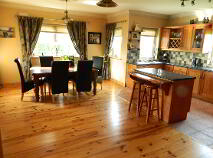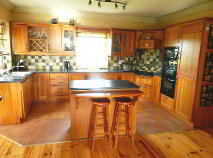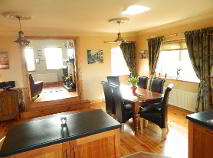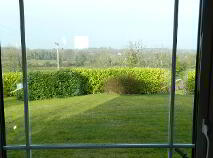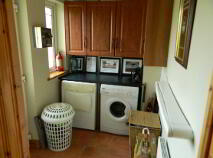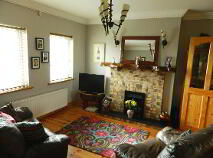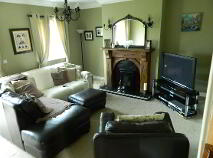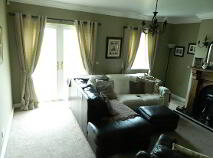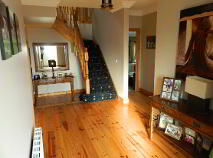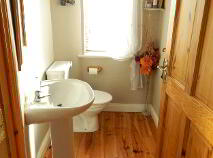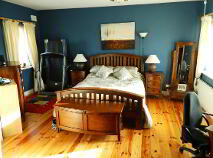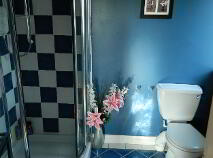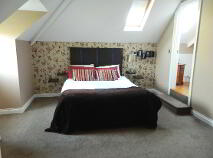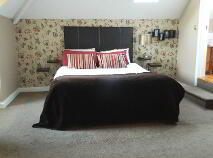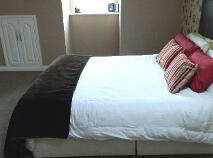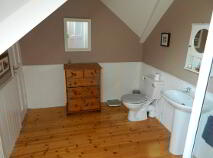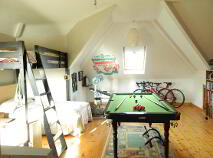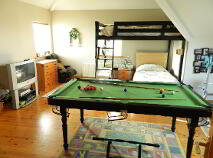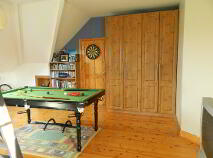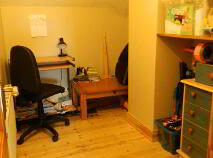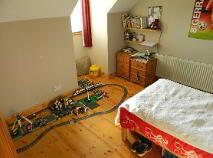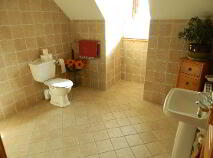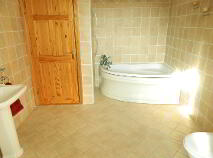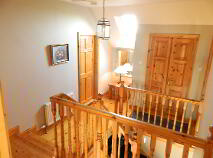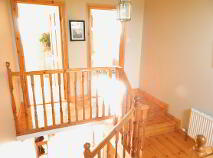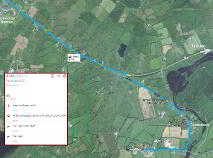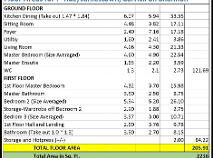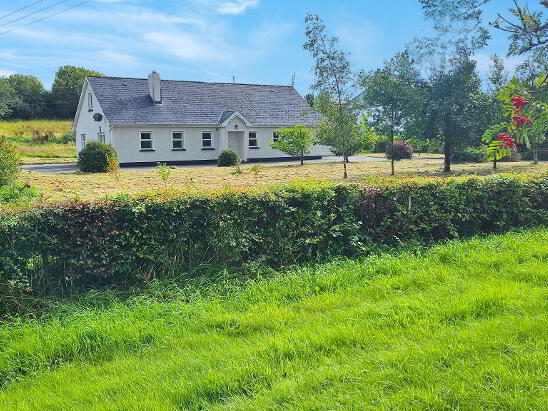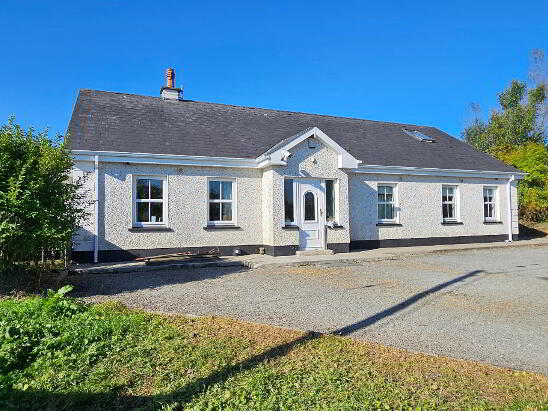This site uses cookies to store information on your computer
Read more
Sold
Back to Search results
Rue Jamestown, County Leitrim , N41
At a glance...
- Excellent Open Plan Kitchen Dining Room
- Two Living rooms
- Two Ensuite Bedrooms
- Walk in Wardrobes
- Ground floor Ensuite Bedroom
- Tastefully Landscaped Large Mature Gardens
- Spacious rooms throughout
- Excellent Bedroom Accommodation
- Extensive Gardens and Garden Shed.
Read More
Description
Located just 600 meters from the Bridge in Jamestown this marvelous four bedroom detached family home is thoughtfully designed and very well finished. Situated on a quite and family friendly country road on a mature and well landscaped setting it overlooks scenic country side. This large home has ample accommodation in all areas from its large open plan Kitchen Diner to its spacious living room with patio doors to an excellent and private rear garden. Bedroom accommodation is also excellent with three very large (double or greater) bedrooms, two ensuites and a large single bedroom. All the three bathrooms are finished tastefully and to a high standard. The gardens are excellent with a tasteful seating area enjoying (sun trap) enjoying afternoon and evening sun. Viewing is essential to appreciate all that this house has to offer.
Features
Excellent Open Plan Kitchen Dining Room
Two Living rooms
Two Ensuite Bedrooms
Walk in Wardrobes
Ground floor Ensuite Bedroom
Tastefully Landscaped Large Mature Gardens
Spacious rooms throughout
Excellent Bedroom Accommodation
Extensive Gardens and Garden Shed.
BER Details
BER: C1
Accommodation
Ground Floor:
Kitchen Dining
Sitting Room
Foyer
Utility
Living Room
Master Bedroom
Master Ensuite Bathroom
WC.Kitchen Dining Room - 5.94m x 6.07m
Fully fitted with ample cabinetry and excellent layout. Natural light from Two elevations. Spacious Dining area. Good views over countryside to rear of property. Connects well to sitting room and foyer.
Sitting Room - 4.48m x 3.82m
Just off the Foyer and Kitchen this spacious room can be left open to the Kitchen Dining room (via double doors) or closed for a quieter space.
Living Room - 4.96m x 4.6m
Off the Foyer and opening onto the rear patio via french doors, this very spacious room is tastefully decorated and has an excellent fireplace.
Foyer - 2.5m x 7.16m
The foyer connects to all of the significant ground floor rooms. It is spacious, bright and welcoming.
Ground Floor Master Bedroom - 4.6m x 4.9m
This is a very spacious room with windows to two elevations. The dimensions given are averaged because the room is not fully square in shape. It is very large with a generous ensuite. As with most of the ground floor it has wide plank solid wood flooring.
Ground Floor Ensuite Bathroom - 1.6m x 2.2m
This is a spacious and well finished Ensuite.
Ground Floor WC - 2.1m x 1.3m
Just off the Foyer. Tastefully decorated and functional.
1st Floor Master Bedroom - 4.32m x 3.76m
This bright and spacious bedroom is well decorated and has a generous ensuite. It enjoys a walk in storage space off the ensuite.
1st Floor Ensuite Bathrrom - 3.5m x 2.5m
This large ensuite is finished in contrast to the other bathrooms, with painted timber wainscot.
Bedroom 3 - 5.2m x 5.54m
This is a very large bedroom. (Big enough for a large double bed, other furnishings and a Pool Table) It is bright and enjoys light from three elevations. Off it is a walk in storage space (currently used as a home office)
Bedroom 3 (Walk in Wardrobe) - 2.9m x 1.88m
This is a simple and useful space off Bedroom 3. It could be a very large walk in wardrobe.
Bedroom 4 - 3.54m x 3.57m
This is a good single room which overlooks the front garden.
1st Floor House Bathroom - 2.7m x 2.58m
This is a large and very well finished bathroom with attractive tiling and good sanitary ware. Its very large bath is a big +.
First Floor Hall & Landing - 2.6m x 3.76m
This area demonstrates the efficent use of space in this home. It neatly connects all the spaces without consuming fottage from the bedrooms. As with the rest of this home it is well finshed and presented.
Directions
From Carrick on Shannon, Take the N4 (East) and turn right for the scenic village of Jamestown after just 2km. Follow the road into the village and through the Jamestown Arch. Pass the church on the left side and go c. 300 meters to Jamestown Bridge. Turn right before the Bridge. Go 600 meters. This residence is on the right side.
Viewing Details
Viewings are Strictly by Appointment only with REA Brady.
Explore Leitrim
Leitrim is the least populated county in Ireland, home to numerous lakes and rivers. Lough Allen covers the centre of the county and is great for fishing and water activities. It is also home to the shortest bit of coastline in Ireland at 2.5km long where the county touches the Atlantic Ocean. T...
Explore Leitrim
Description
Description
Located just 600 meters from the Bridge in Jamestown this marvelous four bedroom detached family home is thoughtfully designed and very well finished. Situated on a quite and family friendly country road on a mature and well landscaped setting it overlooks scenic country side. This large home has ample accommodation in all areas from its large open plan Kitchen Diner to its spacious living room with patio doors to an excellent and private rear garden. Bedroom accommodation is also excellent with three very large (double or greater) bedrooms, two ensuites and a large single bedroom. All the three bathrooms are finished tastefully and to a high standard. The gardens are excellent with a tasteful seating area enjoying (sun trap) enjoying afternoon and evening sun. Viewing is essential to appreciate all that this house has to offer.
Features
Excellent Open Plan Kitchen Dining Room
Two Living rooms
Two Ensuite Bedrooms
Walk in Wardrobes
Ground floor Ensuite Bedroom
Tastefully Landscaped Large Mature Gardens
Spacious rooms throughout
Excellent Bedroom Accommodation
Extensive Gardens and Garden Shed.
BER Details
BER: C1
Accommodation
Ground Floor:
Kitchen Dining
Sitting Room
Foyer
Utility
Living Room
Master Bedroom
Master Ensuite Bathroom
WC.Kitchen Dining Room - 5.94m x 6.07m
Fully fitted with ample cabinetry and excellent layout. Natural light from Two elevations. Spacious Dining area. Good views over countryside to rear of property. Connects well to sitting room and foyer.
Sitting Room - 4.48m x 3.82m
Just off the Foyer and Kitchen this spacious room can be left open to the Kitchen Dining room (via double doors) or closed for a quieter space.
Living Room - 4.96m x 4.6m
Off the Foyer and opening onto the rear patio via french doors, this very spacious room is tastefully decorated and has an excellent fireplace.
Foyer - 2.5m x 7.16m
The foyer connects to all of the significant ground floor rooms. It is spacious, bright and welcoming.
Ground Floor Master Bedroom - 4.6m x 4.9m
This is a very spacious room with windows to two elevations. The dimensions given are averaged because the room is not fully square in shape. It is very large with a generous ensuite. As with most of the ground floor it has wide plank solid wood flooring.
Ground Floor Ensuite Bathroom - 1.6m x 2.2m
This is a spacious and well finished Ensuite.
Ground Floor WC - 2.1m x 1.3m
Just off the Foyer. Tastefully decorated and functional.
1st Floor Master Bedroom - 4.32m x 3.76m
This bright and spacious bedroom is well decorated and has a generous ensuite. It enjoys a walk in storage space off the ensuite.
1st Floor Ensuite Bathrrom - 3.5m x 2.5m
This large ensuite is finished in contrast to the other bathrooms, with painted timber wainscot.
Bedroom 3 - 5.2m x 5.54m
This is a very large bedroom. (Big enough for a large double bed, other furnishings and a Pool Table) It is bright and enjoys light from three elevations. Off it is a walk in storage space (currently used as a home office)
Bedroom 3 (Walk in Wardrobe) - 2.9m x 1.88m
This is a simple and useful space off Bedroom 3. It could be a very large walk in wardrobe.
Bedroom 4 - 3.54m x 3.57m
This is a good single room which overlooks the front garden.
1st Floor House Bathroom - 2.7m x 2.58m
This is a large and very well finished bathroom with attractive tiling and good sanitary ware. Its very large bath is a big +.
First Floor Hall & Landing - 2.6m x 3.76m
This area demonstrates the efficent use of space in this home. It neatly connects all the spaces without consuming fottage from the bedrooms. As with the rest of this home it is well finshed and presented.
Directions
From Carrick on Shannon, Take the N4 (East) and turn right for the scenic village of Jamestown after just 2km. Follow the road into the village and through the Jamestown Arch. Pass the church on the left side and go c. 300 meters to Jamestown Bridge. Turn right before the Bridge. Go 600 meters. This residence is on the right side.
Viewing Details
Viewings are Strictly by Appointment only with REA Brady.
You might also like…

PSRA Licence No: 002457
Get in touch
Use the form below to get in touch with REA Brady (Carrick-on-Shannon) or call them on (071) 962 2444
