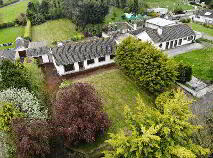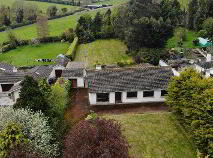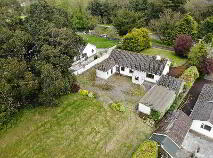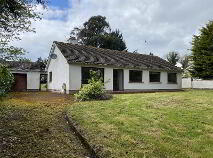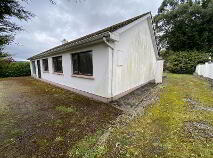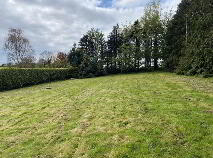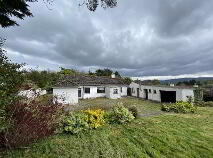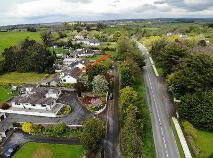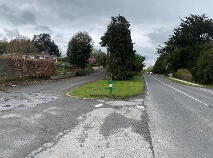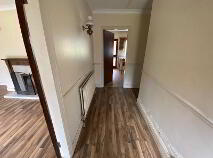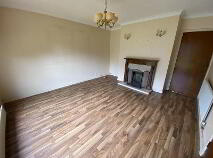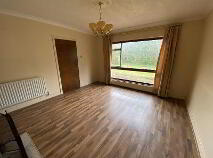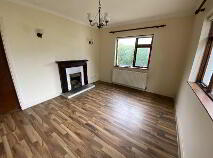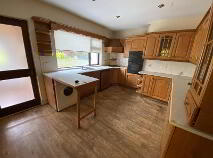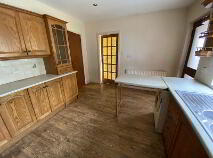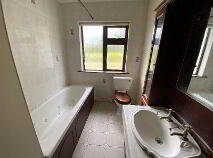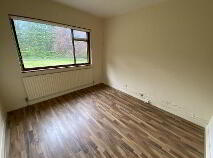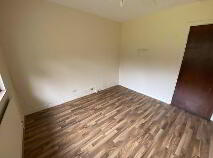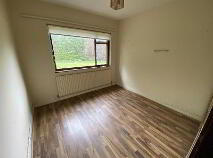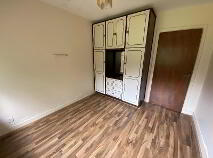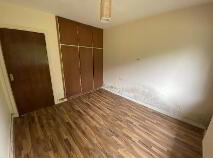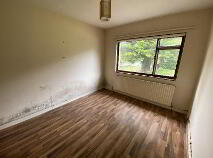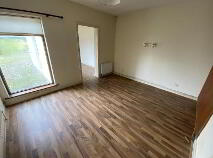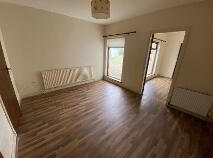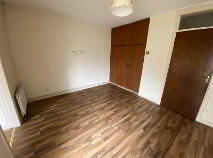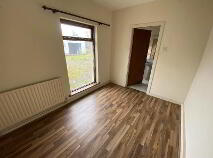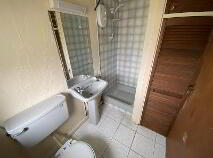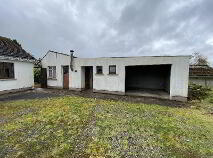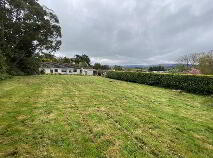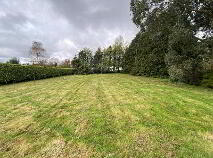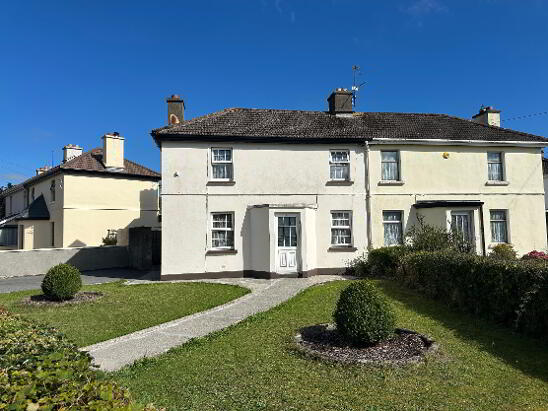This site uses cookies to store information on your computer
Read more
Rathronan Clonmel, County Tipperary , E91 K588
At a glance...
- Spacious 4 Bed accommodation on a site of circa 0.5 Acres.
- Benefit of a detached Garage that is plumbed and wired.
- Great location close to town centre amenities
- Early viewing is recommended
- Mains Water, Septic tank, previously had Gas heating
Description
Accommodation
Entrance Porch
1.00m x 1.35m Laminate flooring.
Hallway
8.90m x 3.60m Timber flooring hallway measuring as followed. L shaped hallway, first entrance portion of the hall measures 3.60m X 1.32m. Plus the second portion of the hall leading to the bedrooms measures 8.90m X 0.95m
Sitting Room
4.47m x 3.90m Timber flooring, Large double glazed PVC Window overlooking front. Open fire with marble surround.
Dining Room
3.25m x 5.97m Timber flooring, Open fire with marble surround. Mixture of doubled glazed and single glazed windows overlooking side and rear garden.
Kitchen
4.60m x 3.30m Laminate flooring, Units at eye and floor level, Double glazed window overlooking rear. Kitchen leads onto utility room.
Utility Room
2.40m x 2.00m Laminate flooring, Plumbed for washer and dryer. Back door to rear.
Bedroom 1
2.95m x 3.30m Timber flooring, Double glazed PVC window overlooking front garden.
Hotpress
1.35m x 1.10m Shelved out
Bathroom
1.95m x 3.35m Bath, W.H.B, W.C Tiled flooring.
Bedroom 2
3.30m x 2.95m Timber flooring, Built in wardrobes, Double glazed PVC window overlooking front.
Bedroom 3
3.35m x 2.95m Timber flooring, built in wardrobe. Double glazed PVC window overlooking front .
Master Bedroom
3.30m x 3.90m Timber flooring, Window overlooking rear. Built in wardrobe and door into potential walk in wardrobe/ dressing room. En-suite thereoff,
Walk in Wardrobe
3.40m x 2.37m Timber flooring, Window overlooking rear and entrance to en-suite.
En-suite
1.40m x 1.45m W.C, W.H.B, electric Triton shower. built in cabinet
Garage
12.20m x 4.30m Detached concrete garage consisting of multiple rooms and storage areas.
Outside
Located on circa 0.5 acres this property has ample garden space wrapping around the home and includes a large Detached garage that measures a total of 52.5 m/sq.Directions
Located approximately 1 km out the Fethard road from Clonmel, take a left just past the Service Station. Eircode E91-K588
BER details
BER Rating:
BER No.: 116258369
Energy Performance Indicator: Not provided
You might also like…

Get in touch
Use the form below to get in touch with REA Stokes & Quirke (Clonmel) or call them on (052) 612 1788
