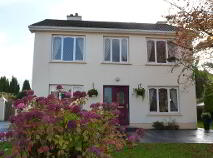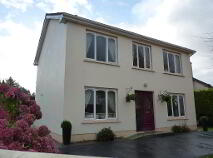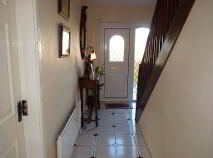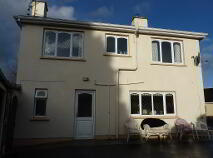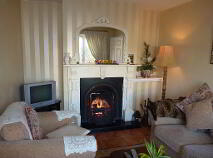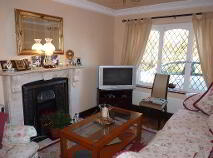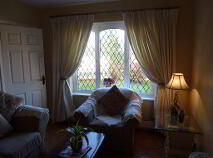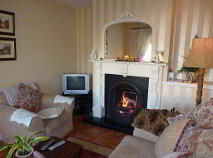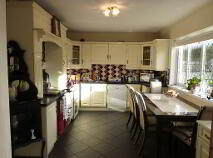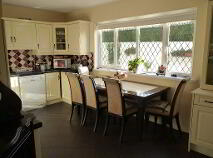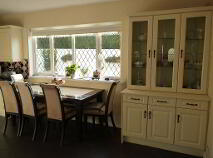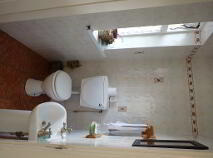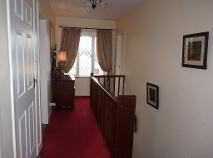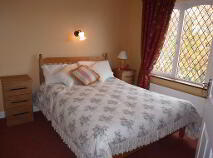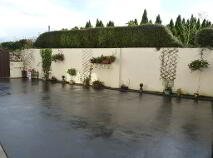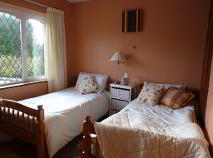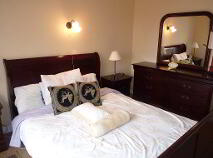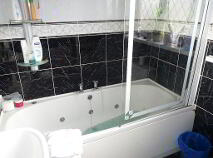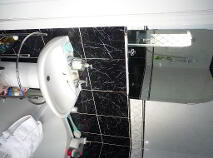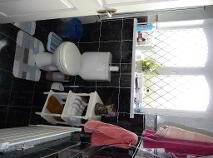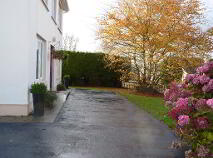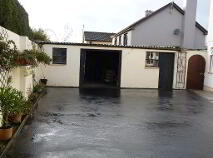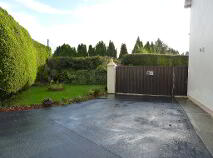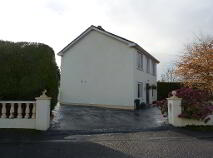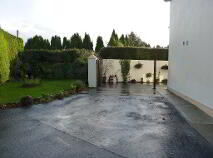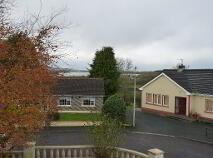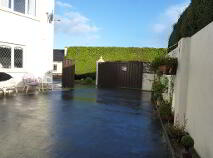This site uses cookies to store information on your computer
Read more
Sold
Back to Search results
Explore Leitrim
Leitrim is the least populated county in Ireland, home to numerous lakes and rivers. Lough Allen covers the centre of the county and is great for fishing and water activities. It is also home to the shortest bit of coastline in Ireland at 2.5km long where the county touches the Atlantic Ocean. T...
Explore Leitrim
'Rahairc Na Sliabha', Carricknabrack Drumshanbo, Leitrim, County Leitrim
At a glance...
- Double glazed
- Oil Fired Central Heating
- Rayburn range
- Fully fitted kitchen
- Large site with plenty of parking
- Large garage/workshop
- Walking distance of Town, schools and all amenities
Read More
Description
Classic 1980's Built 4 bed detached house on large corner site with garage and sheds - a must see!
Rahairc na Sliabha, “A View of the Mountains” is a lovely 4 bedroom detached house on a prominent and mature corner site within walking distance of Drumshanbo Town Centre and all amenities. The property is situated in a quiet cul-de-sac with views of Lough Allen and Sliabh An Iarainn to the front. With two sitting rooms both with open fires, a large eat in fully fitted kitchen/dining room, utility, downstairs cloakroom, four double bedrooms and large fully tied family bathroom, this property would make a great family home close to excellent schools. The property has double glazing and oil fired central heating and viewing is highly recommended.
Features
Double glazed
Oil Fired Central Heating
Rayburn range
Fully fitted kitchen
Large site with plenty of parking
Large garage/workshop
Walking distance of Town, schools and all amenities
BER Details
BER: E1
BER No.108562018
Energy Performance Indicator:315.96 kWh/m²/yr
Accommodation
Entrance Hall
Tiled floor, staircase with carpet, under-stairs storage cabinet, smoke alarm, radiator.
Sitting Room (4.22 x 3.02)
Window with leadlights to the front elevation, classic fireplace and mantel with open fire, ceiling rose and radiator.
Living Room (4.23 x 3.01)
Window with leadlights to front elevation, wooden floor, white marble fireplace and hearth with open fire, ornate plaster coving and ceiling rose.
Kitchen (5.10 x 3.04)
Window to rear elevation, range of wall and base units and matching built in dresser, Rayburn oil fired range, attractive tiled splash backs to walls, circular stainless steel sink, extractor fan, plumbed for dishwasher.
Utility Room (3.23 x 1.37)
UPVC back door, wooden floor, plumbed for washing machine. Door into:-
Downstairs cloakroom (1.53 x 1.01)
Fully tiled, window to rear elevation, w.c. and w.h.b.
Landing (5.49 x 1.97)
Gallery style bannisters, carpet, window to front elevation, hot press, loft hatch.
Bedroom 1 (3.59 x 3.03)
Window to front elevation with views of Lough Allen. Built in wardrobe. Carpet, radiator.
Bedroom 2 (3.12 x 3.06)
Window to front elevation. Built in wardrobe. Carpet, radiator.
Bedroom 3 (3.06 x 2.83)
Window to rear elevation. Wood floor, built in wardrobe, radiator.
Bedroom 4 (3.06 x 2.83)
Window to rear elevation, carpet, radiator.
Bathroom (2.31 x 1.88)
Fully tiled with window to rear elevation. Bath with Jacuzzi and overhead shower with shower screen. W.c. and w.h.b. Extractor fan.
Services : Mains water and sewerage and electricity.
Heating: Oil Fired Central Heating and two open fires.
Gardens: There is an attractive wall to the front perimeter of the property, and large metal side gates. The gardens are landscaped and mature. There is a tarmac drive up to the front of the property and a tarmac yard to the rear.
Garage/Workshop (5.86 x 4.34)
Large space with electricity and sliding doors, multi-purpose.
Shed (4.33 x 1.71)
With electricity (currently housing freezers)
Boiler house (1.71 x 1.48)
Housing boiler.
Directions
The property is located off the Manorhamilton Road just across the roundabout beside the Community School.
Description
Description
Classic 1980's Built 4 bed detached house on large corner site with garage and sheds - a must see!
Rahairc na Sliabha, “A View of the Mountains” is a lovely 4 bedroom detached house on a prominent and mature corner site within walking distance of Drumshanbo Town Centre and all amenities. The property is situated in a quiet cul-de-sac with views of Lough Allen and Sliabh An Iarainn to the front. With two sitting rooms both with open fires, a large eat in fully fitted kitchen/dining room, utility, downstairs cloakroom, four double bedrooms and large fully tied family bathroom, this property would make a great family home close to excellent schools. The property has double glazing and oil fired central heating and viewing is highly recommended.
Features
Double glazed
Oil Fired Central Heating
Rayburn range
Fully fitted kitchen
Large site with plenty of parking
Large garage/workshop
Walking distance of Town, schools and all amenities
BER Details
BER: E1
BER No.108562018
Energy Performance Indicator:315.96 kWh/m²/yr
Accommodation
Entrance Hall
Tiled floor, staircase with carpet, under-stairs storage cabinet, smoke alarm, radiator.
Sitting Room (4.22 x 3.02)
Window with leadlights to the front elevation, classic fireplace and mantel with open fire, ceiling rose and radiator.
Living Room (4.23 x 3.01)
Window with leadlights to front elevation, wooden floor, white marble fireplace and hearth with open fire, ornate plaster coving and ceiling rose.
Kitchen (5.10 x 3.04)
Window to rear elevation, range of wall and base units and matching built in dresser, Rayburn oil fired range, attractive tiled splash backs to walls, circular stainless steel sink, extractor fan, plumbed for dishwasher.
Utility Room (3.23 x 1.37)
UPVC back door, wooden floor, plumbed for washing machine. Door into:-
Downstairs cloakroom (1.53 x 1.01)
Fully tiled, window to rear elevation, w.c. and w.h.b.
Landing (5.49 x 1.97)
Gallery style bannisters, carpet, window to front elevation, hot press, loft hatch.
Bedroom 1 (3.59 x 3.03)
Window to front elevation with views of Lough Allen. Built in wardrobe. Carpet, radiator.
Bedroom 2 (3.12 x 3.06)
Window to front elevation. Built in wardrobe. Carpet, radiator.
Bedroom 3 (3.06 x 2.83)
Window to rear elevation. Wood floor, built in wardrobe, radiator.
Bedroom 4 (3.06 x 2.83)
Window to rear elevation, carpet, radiator.
Bathroom (2.31 x 1.88)
Fully tiled with window to rear elevation. Bath with Jacuzzi and overhead shower with shower screen. W.c. and w.h.b. Extractor fan.
Services : Mains water and sewerage and electricity.
Heating: Oil Fired Central Heating and two open fires.
Gardens: There is an attractive wall to the front perimeter of the property, and large metal side gates. The gardens are landscaped and mature. There is a tarmac drive up to the front of the property and a tarmac yard to the rear.
Garage/Workshop (5.86 x 4.34)
Large space with electricity and sliding doors, multi-purpose.
Shed (4.33 x 1.71)
With electricity (currently housing freezers)
Boiler house (1.71 x 1.48)
Housing boiler.
Directions
The property is located off the Manorhamilton Road just across the roundabout beside the Community School.
BER details
BER Rating:
BER No.: 108562018
Energy Performance Indicator: 315.96 kWh/m²/yr

PSRA Licence No: 002457
Get in touch
Use the form below to get in touch with REA Brady (Carrick-on-Shannon) or call them on (071) 962 2444
