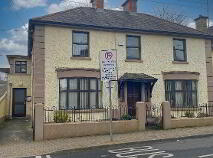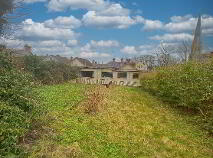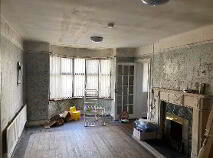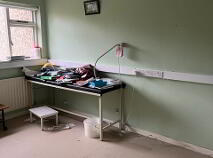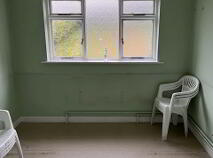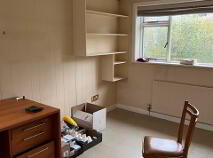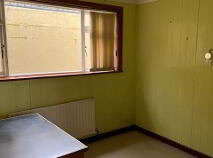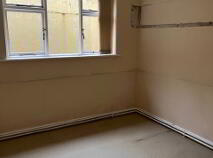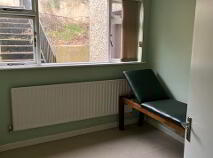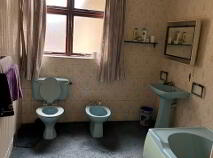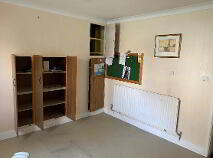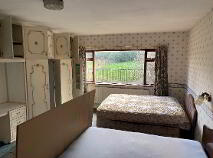This site uses cookies to store information on your computer
Read more
Back to Search results
Explore Monaghan
The "stoney grey soil" of County Monaghan is probably best known for being the birthplace and childhood home of poet Patrick Kavanagh, who grew up in the town of Iniskeen. It is also known for its lace-making, made famous when it was used in the late Princess Diana's wedding dress..
Monaghan's ...
Explore Monaghan
No. 48 Farney Street Carrickmacross, County Monaghan , A81 H426
At a glance...
- Mains Services
- Gas Fired Central Heating
- Enclosed rear garden with access
- Considerable development potential
- Prime location
BER details
BER Rating:
BER No.: 116219809
Energy Performance Indicator: 553.37 kWh/m²/yr

PSRA Licence No: 002794
Get in touch
Use the form below to get in touch with REA Gunne Property (Carrickmacross) or call them on (042) 966 1303
