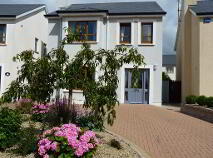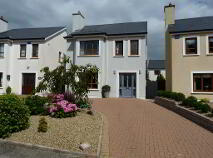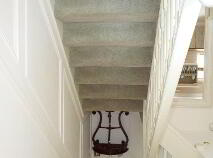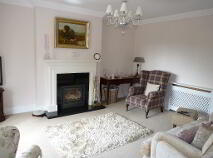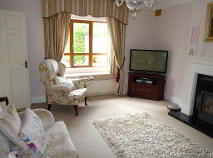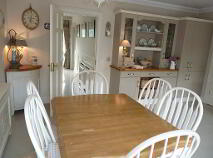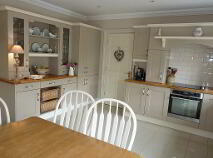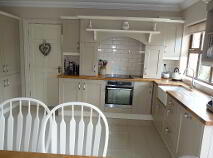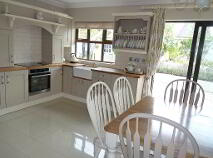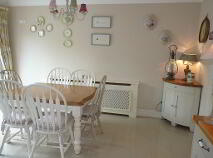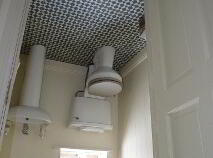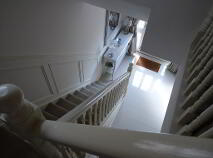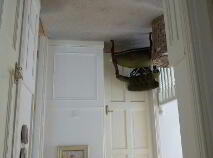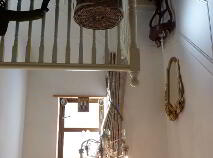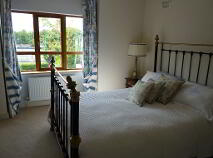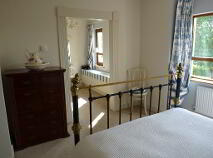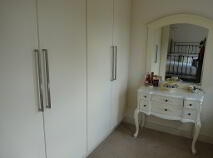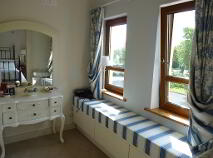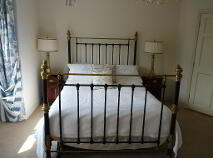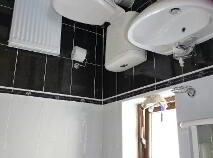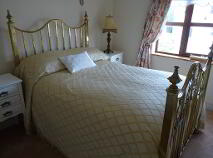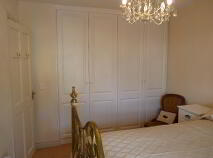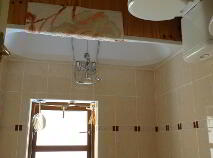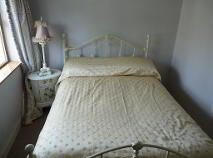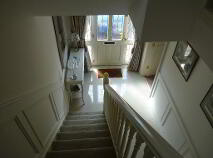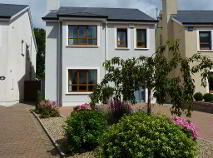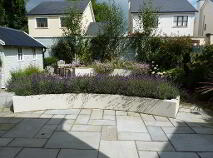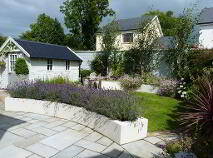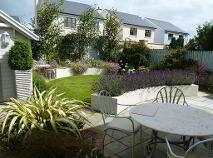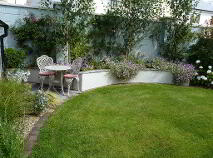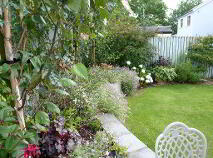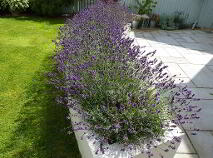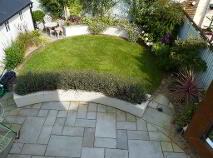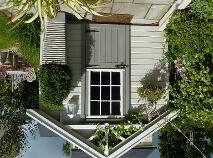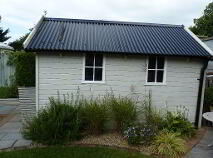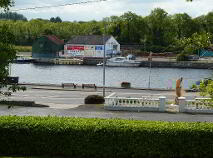This site uses cookies to store information on your computer
Read more
Sold
Back to Search results
Explore Leitrim
Leitrim is the least populated county in Ireland, home to numerous lakes and rivers. Lough Allen covers the centre of the county and is great for fishing and water activities. It is also home to the shortest bit of coastline in Ireland at 2.5km long where the county touches the Atlantic Ocean. T...
Explore Leitrim
No. 2 Portroosc Rooskey, County Leitrim
At a glance...
- PRIME LOCATION OVERLOOKING RIVER SHANNON
- TURN KEY CONDITION
- QUALITY CARPETS AND TILING THROUGHOUT
- WALLS PUMPED FOR EXTRA ENERGY EFFICIENCY
- BEAUTIFULLY CREATIVE LANDSCAPED GARDENS FRONT AND REAR
- TWO SIDE ENTRANCES
- CLOSE TO SHOP, BARS AND MUSIC VENUES
Read More
Description
NO 2 PORTROOSC, ROOSKY, CO LEITRIM
Stunning energy efficient 3 bed detached house overlooking the River Shannon
NEW LISTING of this simply stunning 3 bed house c. 110 sq mtrs in show house condition, with gardens of the same high standard to compliment the quality of the property. Recently upgraded by the current owner this house boasts classic features including wall panelling, plaster coving, a fully fitted customised kitchen with integrated appliances, master bedroom with en-suite and private dressing room with floor to ceiling fitted wardrobes, plush carpets and quality tiling. The gardens have been designed to incorporate a Tudor style insulated cabin and flower beds with eye catching back-drop. This is a house like no other and is undoubtedly one of the finest to appear on our books in Roosky, with wonderful views of the River Shannon and passing cruisers from the front of the property. Whether you are looking for a family home, retirement or holiday home, do not miss this opportunity!
Viewing is highly recommended.
Features
PRIME LOCATION OVERLOOKING RIVER SHANNON
TURN KEY CONDITION
QUALITY CARPETS AND TILING THROUGHOUT
WALLS PUMPED FOR EXTRA ENERGY EFFICIENCY
BEAUTIFULLY CREATIVE LANDSCAPED GARDENS FRONT AND REAR
TWO SIDE ENTRANCES
CLOSE TO SHOP, BARS AND MUSIC VENUES
BER Details
BER: B3 BER No.104113410 Energy Performance Indicator:144.52 kWh/m²/yr
Accommodation
Entrance Hallway (4.89 x 2.00)
Accessed via half glazed front door with two glass side panels with attractive leaded glass. Polished porcelain floor tiles. Classic half panelled walls, recessed spot lighting, radiator with attractive cover, smoke alarm, under stairs cabinet, staircase with stairs and carpet, security alarm sensor.
Sitting Room (4.77 x 4.20)
Bay window to front elevation with window seat and built in storage, classic feature fireplace with built in energy efficient stove. Granite hearth and insert. Plaster ceiling rose and coving to ceiling. Carpet, radiator with attractive cover.
Kitchen/Dining Room (4.82 x 4.36)
Polished porcelain floor tiles continuing in from hallway. Superb custom built fully fitted kitchen with range of wall and base units, solid wood counters, tiled splash back, Butler sink, integrated fridge/freezer and dishwasher, window to rear and patio doors. Ceramic hob, with overhead extractor fan built into attractive fireplace style unit, coving and recessed spot lighting. Dresser style storage unit. Radiator and cover. TV socket on wall. Window and patio door to rear elevation. Door into:-
Utility (2.87 x 1.36)
Attractive Victorian style floor tiles, side door to garden, range of storage units (pantry style) with pull out bin. Counter and wall units, plumbed for washing machine. Door into:-
Cloakroom (1.34 x 1.32)
Window to rear elevation, attractive Victorian style floor tiles, half panelled walls, mirror, chrome heated towel rail, w.c. and w.h.b.
Landing (3.24 x 2.19 and 1.93 x 1.15)
Window to side elevation, quality carpet, hot press, access to attic with stira staircase (NB the attic is part boarded and fully insulated). Half panelled walls, smoke alarm, telephone point.
Master Bed (3.73 x 3.45)
Bay window to front elevation overlooking the River Shannon, carpet to floor, two radiators, archway with ornate architrave into:-
Dressing Room (2.48 x 1.86)
Two windows to front elevation overlooking the River Shannon. Window seat. Wall of floor to ceiling modern fitted wardrobes. Carpet. Wall Mirror.
Ensuite (2.21 x 1.65)
Window to side elevation. Fully tiled. Cubicle with electric shower, w.c. and w.h.b. Radiator. Bathroom cabinet.
Bedroom 2 (3.62 x 2.79)
Window to rear elevation. Range of fitted wardrobes, carpet and radiator.
Bedroom 3 (3.42 x 2.56)
Window to rear elevation. Carpet and radiator.
Bathroom (2.11 x 1.68)
Fully tiled with window to side elevation. Bath with timber side panelling, central mixer taps and shower attachment. W.c. and w.h.b. Bathroom cabinet. Wall light, extractor fan and radiator.
Heating : Oil fired central heating and stove in sitting room.
Services: Mains water, sewerage and electricity
Gardens: The gardens have been designed with creativity and flair adding a burst of colour to the whole property. There is a Tudor style wooden cabin in the garden to further enhance the whole meditteranean feel of the garden.
Directions
The property is located on the R371 on the Co. Leitrim side of the River Shannon in Rooskey close to Reynolds Bar and the Weir Inn. It is convenient for the N4 Dublin Sligo Road.
Description
Description
NO 2 PORTROOSC, ROOSKY, CO LEITRIM
Stunning energy efficient 3 bed detached house overlooking the River Shannon
NEW LISTING of this simply stunning 3 bed house c. 110 sq mtrs in show house condition, with gardens of the same high standard to compliment the quality of the property. Recently upgraded by the current owner this house boasts classic features including wall panelling, plaster coving, a fully fitted customised kitchen with integrated appliances, master bedroom with en-suite and private dressing room with floor to ceiling fitted wardrobes, plush carpets and quality tiling. The gardens have been designed to incorporate a Tudor style insulated cabin and flower beds with eye catching back-drop. This is a house like no other and is undoubtedly one of the finest to appear on our books in Roosky, with wonderful views of the River Shannon and passing cruisers from the front of the property. Whether you are looking for a family home, retirement or holiday home, do not miss this opportunity!
Viewing is highly recommended.
Features
PRIME LOCATION OVERLOOKING RIVER SHANNON
TURN KEY CONDITION
QUALITY CARPETS AND TILING THROUGHOUT
WALLS PUMPED FOR EXTRA ENERGY EFFICIENCY
BEAUTIFULLY CREATIVE LANDSCAPED GARDENS FRONT AND REAR
TWO SIDE ENTRANCES
CLOSE TO SHOP, BARS AND MUSIC VENUES
BER Details
BER: B3 BER No.104113410 Energy Performance Indicator:144.52 kWh/m²/yr
Accommodation
Entrance Hallway (4.89 x 2.00)
Accessed via half glazed front door with two glass side panels with attractive leaded glass. Polished porcelain floor tiles. Classic half panelled walls, recessed spot lighting, radiator with attractive cover, smoke alarm, under stairs cabinet, staircase with stairs and carpet, security alarm sensor.
Sitting Room (4.77 x 4.20)
Bay window to front elevation with window seat and built in storage, classic feature fireplace with built in energy efficient stove. Granite hearth and insert. Plaster ceiling rose and coving to ceiling. Carpet, radiator with attractive cover.
Kitchen/Dining Room (4.82 x 4.36)
Polished porcelain floor tiles continuing in from hallway. Superb custom built fully fitted kitchen with range of wall and base units, solid wood counters, tiled splash back, Butler sink, integrated fridge/freezer and dishwasher, window to rear and patio doors. Ceramic hob, with overhead extractor fan built into attractive fireplace style unit, coving and recessed spot lighting. Dresser style storage unit. Radiator and cover. TV socket on wall. Window and patio door to rear elevation. Door into:-
Utility (2.87 x 1.36)
Attractive Victorian style floor tiles, side door to garden, range of storage units (pantry style) with pull out bin. Counter and wall units, plumbed for washing machine. Door into:-
Cloakroom (1.34 x 1.32)
Window to rear elevation, attractive Victorian style floor tiles, half panelled walls, mirror, chrome heated towel rail, w.c. and w.h.b.
Landing (3.24 x 2.19 and 1.93 x 1.15)
Window to side elevation, quality carpet, hot press, access to attic with stira staircase (NB the attic is part boarded and fully insulated). Half panelled walls, smoke alarm, telephone point.
Master Bed (3.73 x 3.45)
Bay window to front elevation overlooking the River Shannon, carpet to floor, two radiators, archway with ornate architrave into:-
Dressing Room (2.48 x 1.86)
Two windows to front elevation overlooking the River Shannon. Window seat. Wall of floor to ceiling modern fitted wardrobes. Carpet. Wall Mirror.
Ensuite (2.21 x 1.65)
Window to side elevation. Fully tiled. Cubicle with electric shower, w.c. and w.h.b. Radiator. Bathroom cabinet.
Bedroom 2 (3.62 x 2.79)
Window to rear elevation. Range of fitted wardrobes, carpet and radiator.
Bedroom 3 (3.42 x 2.56)
Window to rear elevation. Carpet and radiator.
Bathroom (2.11 x 1.68)
Fully tiled with window to side elevation. Bath with timber side panelling, central mixer taps and shower attachment. W.c. and w.h.b. Bathroom cabinet. Wall light, extractor fan and radiator.
Heating : Oil fired central heating and stove in sitting room.
Services: Mains water, sewerage and electricity
Gardens: The gardens have been designed with creativity and flair adding a burst of colour to the whole property. There is a Tudor style wooden cabin in the garden to further enhance the whole meditteranean feel of the garden.
Directions
The property is located on the R371 on the Co. Leitrim side of the River Shannon in Rooskey close to Reynolds Bar and the Weir Inn. It is convenient for the N4 Dublin Sligo Road.
BER details
BER Rating:
BER No.: 104113410
Energy Performance Indicator: 144.52 kWh/m²/yr

PSRA Licence No: 002457
Get in touch
Use the form below to get in touch with REA Brady (Carrick-on-Shannon) or call them on (071) 962 2444
