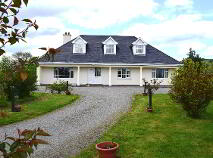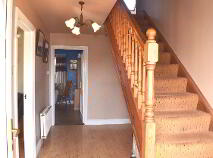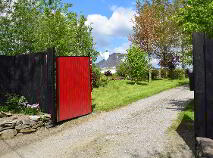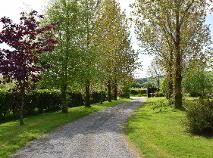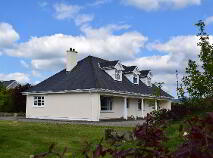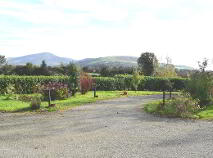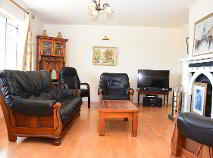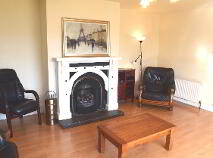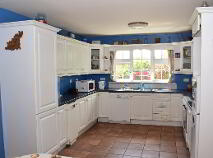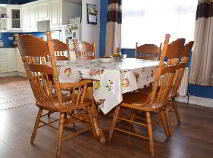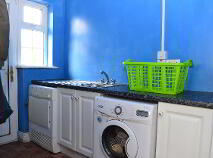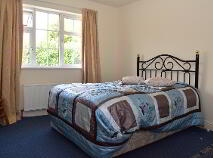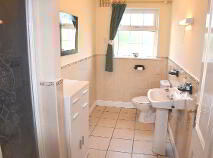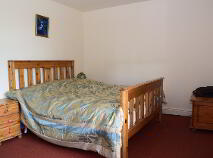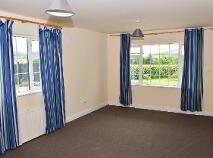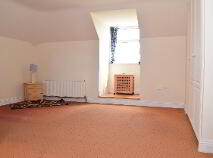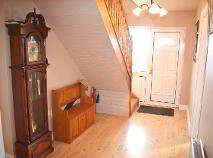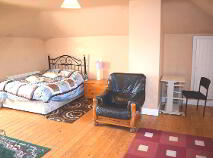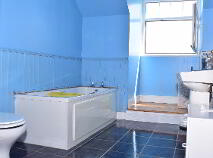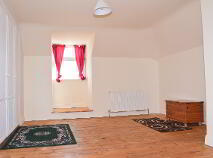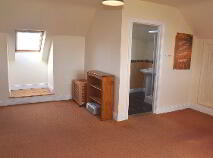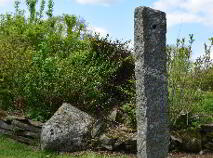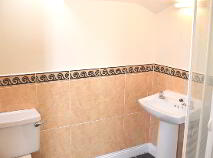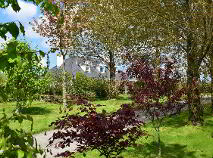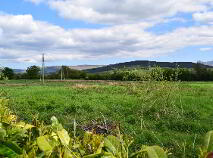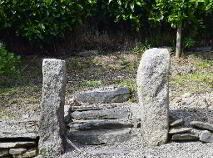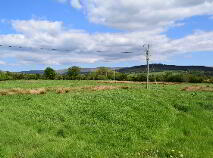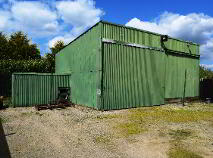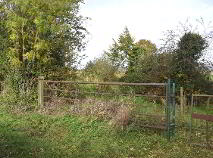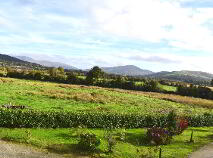This site uses cookies to store information on your computer
Read more
Sold
Back to Search results
Mountain View, Whitestown Upper, Stratford-on-Slaney, County Wicklow , W91 A5D8
At a glance...
- Quality family home on 1.1 acre of gardens.
- Optional 5.50 acres available.
- Substantial workshop on site.
- 45 minute drive to City West Business Campus.
- Close to Stratford-on-Slaney village.
- Choice of Primary and Secondary Schools to choose from.
- Established sports clubs in the immediate area.
- Beautiful walking and horse-trekking routes close by.
Read More
Description
REA MURPHY HAVE PLACED THIS PROPERTY ON RESERVE FOR THE SUCCESSFUL BIDDER.
DORMER BUNGALOW ON 1 ACRE WITH AN OPTION OF AN ADDITIONAL 5.50 ACRES.
REA MURPHY brings this mature Dormer-bungalow on mature gardens to the open market for immediate sale.
Nicely set back from the public road, time has brought an appealing maturity to this modern Residence ensuring total privacy while retaining the expansive views of the Wicklow Hills.
Aptly named, 'Mountain View House' enjoys a beautiful setting in West Wicklow, uninterrupted views capturing the ever changing appeal of the surrounding countryside and yet only 1.30Km from the N81 National Secondary route to Blessington (22Km) and West Dublin (37Km).
Available with an additional 5.50 acres, Mountain View House will prove to be an enjoyable purchase for any Purchaser. Boasting ample accommodation and excellent sized rooms the Residence is an excellent family home and the substantial workshop is an added bonus and can be complimented with the additional lands if desired.
Stratford-on-Slaney is an established local community based around the award winning local village. Local Primary Schools are located in the village or at nearby Davidstown and the Kildare Steiner School is an 11Km drive.
Baltinglass is located 8.5Km to the south and offers a range of local community services with Secondary School options at Baltinglass and Dunlavin.
While local services are immediately available, the West Wicklow appeal must lie in its natural beauty and outdoor recreational options. Diverse sporting options from abseiling on the mountains, to water skiing on the Reservoir or endurance Trekking in the forests are complemented with GAA, Soccer and Golf Clubs galore. Plenty to be explored and to be enjoyed.
Features
Quality family home on 1.1 acre of gardens.
Optional 5.50 acres available.
Substantial workshop on site.
45 minute drive to City West Business Campus.
Close to Stratford-on-Slaney village.
Choice of Primary and Secondary Schools to choose from.
Established sports clubs in the immediate area.
Beautiful walking and horse-trekking routes close by.
BER Details
BER: C3
Accommodation
Entrance Hall:
A welcoming introduction to this impressive Residence finished with timber flooring
Lounge: 4.30m x 5.20m
A most appealing bright and airy Lounge with a fireplace and open fire.
Finished with timber flooring.
Kitchen and Dining Area: 6.40m x 3.30m
Accommodates both family dining area and an extensive range of Kitchen floor and eye-level units.
Connects directly to the utility room.
Utility Room: 1.60m x 3.20m
Located off the kitchen and fitted with additional storage presses, a worktop and sink and plumbed-in for washing machine. Access to the rear garden
Shower room: 3.35m x 1.50m
Servicing the Living areas and Bedroom 1 and 2. Fitted with Shower cubicle, Toilet and WHB.
Bedroom 1: 3.35m x 3.25m
Double Bedroom with a carpet finish and rear views.
Bedroom 2: 4.30m x 3.20m
A very spacious Double Bedroom with a carpet finish. Pleasant views over the front shrubbery. Fitted with walk-in wardrobe.
Garage: 6.00m x 3.40m
Connecting direct to the living area, this large space is ideal for any number of uses. Adjacent to the living space, it is an ideal play-room. Working-from-home office is an alternative use or the space would be ideal as an independent Consultation Room with independent access separate to the Residence if desired.
DORMER LEVEL:
Main Bathroom: 3.15m x 2.20m
Bright and spacious. Fitted with Bath, Toilet and WHB with vanity unit. Tiled flooring and attractive timber panneling.
Master Bedroom: 5.20m x 4.50m
A spacious double bedroom with a dormer ceiling and carpet finish. Complete with Fitted wardrobes and serviced with an En Suite.
En Suite: 1.80m x 1.90m
Finished with tile flooring and part-tiled walls. Brightened by a Velux window. Fitted Shower Cubicle, WHB and Toilet.
Bedroom 4: 5.35m x 4.70m
The second upstairs Bedroom is suitable as a Twin Bedroom if required. It features built-in wardrobe and access to storage spaces in the eves.
OUTSIDE:
Large Workshop: 7.20m x 9.50m
A 69 square metre space with corrugated iron cladding roof and sides and a concrete floor. Fully wired. Adjacent to the Residence and accessible to the optional lands.
Beautifully matured, planted gardens and lawns with a rockery to the front.
Graveled driveway leads down to the main gate which gives additional security to the property.
SERVICES:
Mains Water. Private Sewerage on site. Electricity to Residence and Workshop.
Directions
See location map.
Located 22Km south of Blessington.
Explore Wicklow
Known as the Garden of Ireland and part of Ireland's Ancient East, County Wicklow is bursting with beautiful and rugged landscapes, dazzling lakes and stunning mountains.
A visit to the stunning Wicklow Mountains National Park is a must, as is the Powerscourt Waterfall, which is Ireland's highe...
Explore Wicklow
Description
Description
REA MURPHY HAVE PLACED THIS PROPERTY ON RESERVE FOR THE SUCCESSFUL BIDDER.
DORMER BUNGALOW ON 1 ACRE WITH AN OPTION OF AN ADDITIONAL 5.50 ACRES.
REA MURPHY brings this mature Dormer-bungalow on mature gardens to the open market for immediate sale.
Nicely set back from the public road, time has brought an appealing maturity to this modern Residence ensuring total privacy while retaining the expansive views of the Wicklow Hills.
Aptly named, 'Mountain View House' enjoys a beautiful setting in West Wicklow, uninterrupted views capturing the ever changing appeal of the surrounding countryside and yet only 1.30Km from the N81 National Secondary route to Blessington (22Km) and West Dublin (37Km).
Available with an additional 5.50 acres, Mountain View House will prove to be an enjoyable purchase for any Purchaser. Boasting ample accommodation and excellent sized rooms the Residence is an excellent family home and the substantial workshop is an added bonus and can be complimented with the additional lands if desired.
Stratford-on-Slaney is an established local community based around the award winning local village. Local Primary Schools are located in the village or at nearby Davidstown and the Kildare Steiner School is an 11Km drive.
Baltinglass is located 8.5Km to the south and offers a range of local community services with Secondary School options at Baltinglass and Dunlavin.
While local services are immediately available, the West Wicklow appeal must lie in its natural beauty and outdoor recreational options. Diverse sporting options from abseiling on the mountains, to water skiing on the Reservoir or endurance Trekking in the forests are complemented with GAA, Soccer and Golf Clubs galore. Plenty to be explored and to be enjoyed.
Features
Quality family home on 1.1 acre of gardens.
Optional 5.50 acres available.
Substantial workshop on site.
45 minute drive to City West Business Campus.
Close to Stratford-on-Slaney village.
Choice of Primary and Secondary Schools to choose from.
Established sports clubs in the immediate area.
Beautiful walking and horse-trekking routes close by.
BER Details
BER: C3
Accommodation
Entrance Hall:
A welcoming introduction to this impressive Residence finished with timber flooring
Lounge: 4.30m x 5.20m
A most appealing bright and airy Lounge with a fireplace and open fire.
Finished with timber flooring.
Kitchen and Dining Area: 6.40m x 3.30m
Accommodates both family dining area and an extensive range of Kitchen floor and eye-level units.
Connects directly to the utility room.
Utility Room: 1.60m x 3.20m
Located off the kitchen and fitted with additional storage presses, a worktop and sink and plumbed-in for washing machine. Access to the rear garden
Shower room: 3.35m x 1.50m
Servicing the Living areas and Bedroom 1 and 2. Fitted with Shower cubicle, Toilet and WHB.
Bedroom 1: 3.35m x 3.25m
Double Bedroom with a carpet finish and rear views.
Bedroom 2: 4.30m x 3.20m
A very spacious Double Bedroom with a carpet finish. Pleasant views over the front shrubbery. Fitted with walk-in wardrobe.
Garage: 6.00m x 3.40m
Connecting direct to the living area, this large space is ideal for any number of uses. Adjacent to the living space, it is an ideal play-room. Working-from-home office is an alternative use or the space would be ideal as an independent Consultation Room with independent access separate to the Residence if desired.
DORMER LEVEL:
Main Bathroom: 3.15m x 2.20m
Bright and spacious. Fitted with Bath, Toilet and WHB with vanity unit. Tiled flooring and attractive timber panneling.
Master Bedroom: 5.20m x 4.50m
A spacious double bedroom with a dormer ceiling and carpet finish. Complete with Fitted wardrobes and serviced with an En Suite.
En Suite: 1.80m x 1.90m
Finished with tile flooring and part-tiled walls. Brightened by a Velux window. Fitted Shower Cubicle, WHB and Toilet.
Bedroom 4: 5.35m x 4.70m
The second upstairs Bedroom is suitable as a Twin Bedroom if required. It features built-in wardrobe and access to storage spaces in the eves.
OUTSIDE:
Large Workshop: 7.20m x 9.50m
A 69 square metre space with corrugated iron cladding roof and sides and a concrete floor. Fully wired. Adjacent to the Residence and accessible to the optional lands.
Beautifully matured, planted gardens and lawns with a rockery to the front.
Graveled driveway leads down to the main gate which gives additional security to the property.
SERVICES:
Mains Water. Private Sewerage on site. Electricity to Residence and Workshop.
Directions
See location map.
Located 22Km south of Blessington.

PSRA Licence No: 002359
Get in touch
Use the form below to get in touch with REA Murphy (West Wicklow) or call them on (045) 851 652
