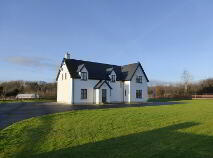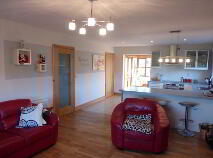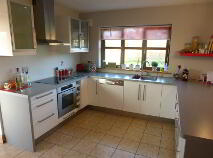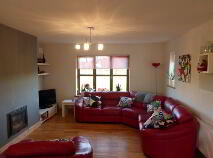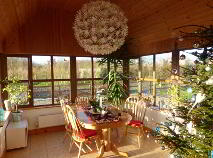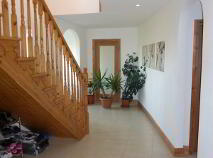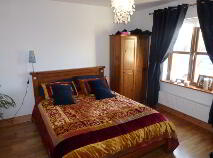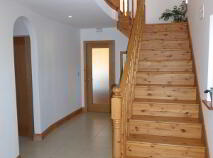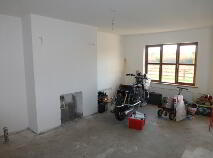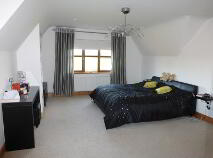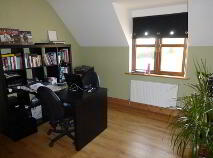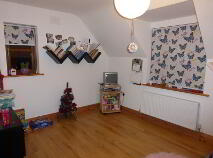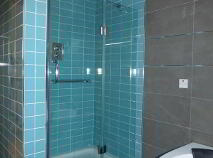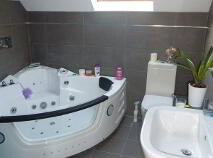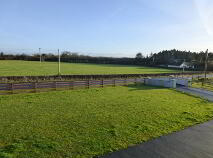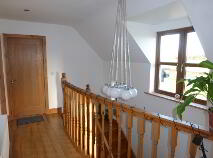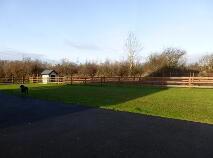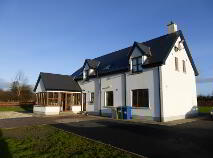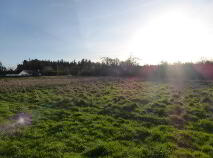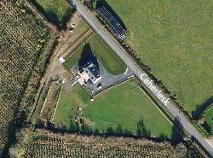This site uses cookies to store information on your computer
Read more
Sold
Back to Search results
Monassa Callan, County Kilkenny
At a glance...
- c.2 acre site
- Modern spacious house.
- Group water scheme
- Septic tank
Read More
Description
*Price Reduced* Architect designed, five bedroom house, situated on a c.2 acre site. This recently constructed house was completed in 2009 to a very high standard. The entrance hall is spacious and has a feature, curved wall and a glazed door which leads to the kitchen / dining area. The dining area has a solid timber floor and a insert fireplace. The kitchen is finished in a modern, contemporary with a high gloss fitted kitchen, integrated lights, and integrated appliances. To the side of the kitchen is the utility room which has ample space, fitted units and is plumbed for the washer and dryer and a door which leads to the rear of the house. The kitchen opens into the sunroom which has a tiled floor and double French door to the side. There ceiling has a tongue and grove timber finish and the orientation of the room allows for sunlight throughout the day. There is one double bedroom on the ground floor, located adjacent to the wc. The final room on the ground floor is the living room. This room has not been fully completed, however, it is a lovely spacious room with open fireplace and windows to the front and rear.
On the first floor there are four double bedrooms and the family bathroom. The master bedroom in very spacious and has a walk-in wardrobe and an ensuite. The three other bedrooms are finished to a high standard. Located on the landing is a convenient walk-in hotpress which has ample shelving space. The family bathroom has a magnificent Jacuzzi bath with multiple jets and lights. There is an oversized shower basin with “rainforest” shower. There is a contemporary feel to all of the fixtures, fittings, basin, toilet and tiling.
Outside
The house sits on a two acre site. There is a paddock to one side and a good sized garden to the front and side. To the right hand side is a purpose built dog run. The front has been finished well with new entrance, post and rail fence and tarmacadam drive.
Features
c.2 acre site
Modern spacious house.
Group water scheme
Septic tank
BER Details
BER:
BER No. XXX
Energy Performance Indicator: XXX kWh/m²/yr
Accommodation
Kitchen/dining area: 4.2m x 7.9m – Insert fireplace. Solid timber floor in the dining area. Glazed door to hall. Modern fitted kitchen with stylish work surface and units. Integrated Zanussi oven, hob and integrated Indecit dishwasher.
Utility: Tiled floor. Plumbed for washing machine and dryer. Fitted units, storage press and door to the rear.
Sunroom: 4m x 4.3m – Timber ceiling, double French doors to the side, tiled floor.
Bedroom: 3.2m x 3.6m – Double bedroom with timber floor.
WC: 1.4m x 1.9m – tiled floor. WC and whb.
Living room: 6m x 3.5m – Open fire, window to front and rear.
First Floor
Master bedroom: 4m x 5.4m – Large double bedroom. Walk-in wardrobe (2.4m x 1.6m) and ensuite (2.4m x 2m). The ensuite has a wc, triton shower and whb.
Bedroom: 3.2m x 3.3m – Double room with laminate floor.
Bedroom: 3.1m x 4.3m – Double room with carpet floor cover.
Bedroom: 3.2m x 2.7m – Double bedroom.
Bathroom: Jacuzzi bath, modern bathroom suite, whb, wc and shower.
Directions
From Callan, take the R699 (Mill Street), past Callan Golf Club and continue for a further c3.5 miles. The house is on the right hand side. From Kilkenny, take the R697 to Kells village and continue towards Kilmaganny. At the second full crossroads 9Rogerstown Cross) turn right for Callan. Continue for c0.5 mile and the house is on the left.
Viewing Details
By appointment only
Explore Kilkenny
Kilkenny is a distinct county, with a mix of rich medieval history and lively contemporary energy.
Known as the "Marble City" because of quarrying nearby, Kilkenny city is full of historic charm and charisma. It is filled with cobbled streets, craft shops and lively pubs. It is also known as th...
Explore Kilkenny
Description
Description
*Price Reduced* Architect designed, five bedroom house, situated on a c.2 acre site. This recently constructed house was completed in 2009 to a very high standard. The entrance hall is spacious and has a feature, curved wall and a glazed door which leads to the kitchen / dining area. The dining area has a solid timber floor and a insert fireplace. The kitchen is finished in a modern, contemporary with a high gloss fitted kitchen, integrated lights, and integrated appliances. To the side of the kitchen is the utility room which has ample space, fitted units and is plumbed for the washer and dryer and a door which leads to the rear of the house. The kitchen opens into the sunroom which has a tiled floor and double French door to the side. There ceiling has a tongue and grove timber finish and the orientation of the room allows for sunlight throughout the day. There is one double bedroom on the ground floor, located adjacent to the wc. The final room on the ground floor is the living room. This room has not been fully completed, however, it is a lovely spacious room with open fireplace and windows to the front and rear.
On the first floor there are four double bedrooms and the family bathroom. The master bedroom in very spacious and has a walk-in wardrobe and an ensuite. The three other bedrooms are finished to a high standard. Located on the landing is a convenient walk-in hotpress which has ample shelving space. The family bathroom has a magnificent Jacuzzi bath with multiple jets and lights. There is an oversized shower basin with “rainforest” shower. There is a contemporary feel to all of the fixtures, fittings, basin, toilet and tiling.
Outside
The house sits on a two acre site. There is a paddock to one side and a good sized garden to the front and side. To the right hand side is a purpose built dog run. The front has been finished well with new entrance, post and rail fence and tarmacadam drive.
Features
c.2 acre site
Modern spacious house.
Group water scheme
Septic tank
BER Details
BER:
BER No. XXX
Energy Performance Indicator: XXX kWh/m²/yr
Accommodation
Kitchen/dining area: 4.2m x 7.9m – Insert fireplace. Solid timber floor in the dining area. Glazed door to hall. Modern fitted kitchen with stylish work surface and units. Integrated Zanussi oven, hob and integrated Indecit dishwasher.
Utility: Tiled floor. Plumbed for washing machine and dryer. Fitted units, storage press and door to the rear.
Sunroom: 4m x 4.3m – Timber ceiling, double French doors to the side, tiled floor.
Bedroom: 3.2m x 3.6m – Double bedroom with timber floor.
WC: 1.4m x 1.9m – tiled floor. WC and whb.
Living room: 6m x 3.5m – Open fire, window to front and rear.
First Floor
Master bedroom: 4m x 5.4m – Large double bedroom. Walk-in wardrobe (2.4m x 1.6m) and ensuite (2.4m x 2m). The ensuite has a wc, triton shower and whb.
Bedroom: 3.2m x 3.3m – Double room with laminate floor.
Bedroom: 3.1m x 4.3m – Double room with carpet floor cover.
Bedroom: 3.2m x 2.7m – Double bedroom.
Bathroom: Jacuzzi bath, modern bathroom suite, whb, wc and shower.
Directions
From Callan, take the R699 (Mill Street), past Callan Golf Club and continue for a further c3.5 miles. The house is on the right hand side. From Kilkenny, take the R697 to Kells village and continue towards Kilmaganny. At the second full crossroads 9Rogerstown Cross) turn right for Callan. Continue for c0.5 mile and the house is on the left.
Viewing Details
By appointment only

PSRA Licence No: 002567
Get in touch
Use the form below to get in touch with REA Grace (Callan) or call them on (056) 772 5163
