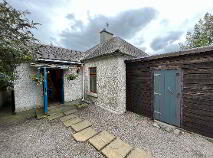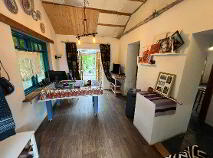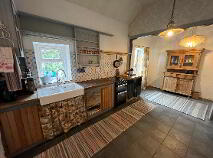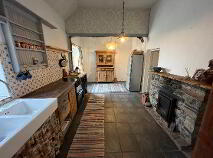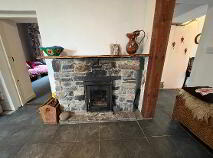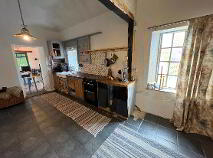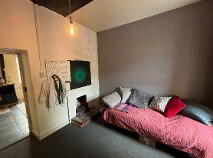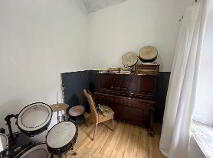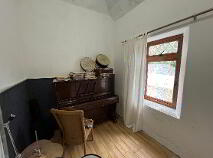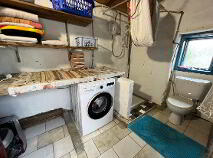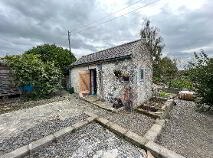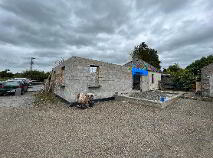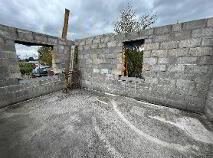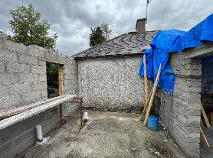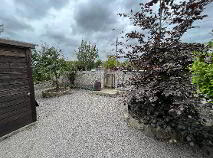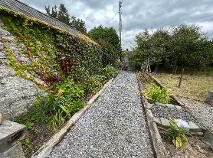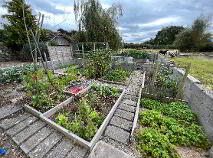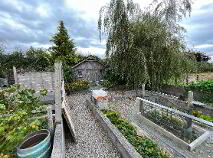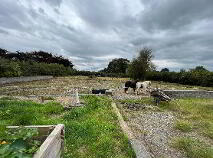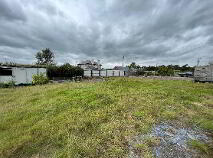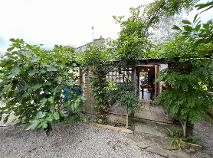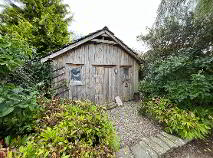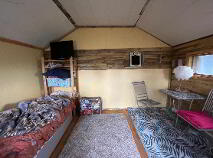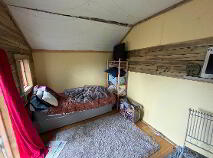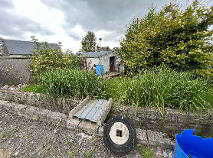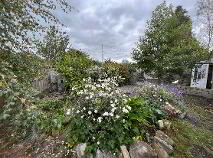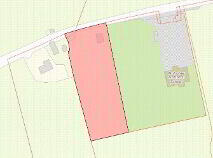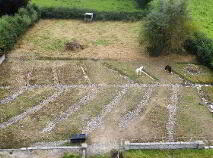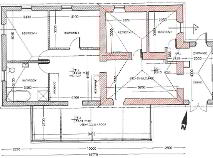This site uses cookies to store information on your computer
Read more
Mohober Mullinahone, County Tipperary , E41 YR88
Price €160,000At a glance...
- Traditional cottage in good condition.
- Spacious living area.
- Two Bedrooms (potential for 4)
- Extension has commences with most ground works completed and walls built to roof level.
- Septic tank fitted in 2010.
- Large log cabin.
- Beautiful gardens.
- Convenient location.
- Mains water
- Septic tank (replaced in 2010)
- Electric underfloor heating in a section of the kitchen/lounge.
Description
The existing cottage is a beautiful, homely space and is approached via the lovely front garden to the vibrant blue front door. A Liscannor floor slab sits inside the front door, within the entrance/dining room. This is a large room which was part of the extension in 2010, there is a nice high ceiling and double doors to the rear. From the dining room, there is an opening to the large kitchen/dining area. This is a traditional style kitchen with timber worksurface and a lovely ceramic dual sink. There is a Henley insert stove within a stone fireplace with timber mantle. At the end of this room is a multi use area which can be used as a study or dining area. The proposed connection to the extension is from this area. There are two bedrooms, one is a lovely double bedroom with an open fire on the second is a bright room, which is currently used as a music room.
Glazed doors open from the dining area to the rear Veranda and then onto the large site. At the rear of the house is a traditional, stone building which includes the shower room/utility where there is extra storage space, electric shower and WC.
The site measures c.0.96 acre and the current owner has created a stunning garden with paths and multiple flower beds and herb gardens. Nestled among these gardens is a wonderful timber cabin which has plenty of space for a double bed or could be used as a home office. Further along the site is the new septic tank (2010) and a paddock, which has recently undergone drainage works. There is a second cabin on the site, which could also be used as a workshop/office. Within the original planning application, approval was granted for a stable block, consisting of three stables, feed room, tack room and carport.
This property is in a lovely location and provides a great opportunity for someone to complete the works to create a very special home. The location is convenient for Kilkenny (20 minutes), Callan (10 minutes) and the M9 motorway (21 minutes).
Accommodation
Dining Area
4.33m x 2.35m The front door open into the front extension which is currently used as a living space / dining area. Liscannor floor tile at the entrance, nice high ceiling, lino floor cover and double doors to the rear.
Kitchen/Living
5.76m x 3.15m This is a lovely room with a traditional style kitchen including a large ceramic double sink and good work surface area. There is a Henley insert stove within a stone fireplace. The living area is a multi purpose area and has underfloor heating.
Bedroom 1
3.35m x 3.30m Double bedroom with a n open fireplace, tiled floor and window to the front.
Bedroom 2
2.25m x 3.30m Single bedroom with window to the side. Currently used as a music room.
Shower Room
The shower room is located in a separate stone building at the rear of the house. There is an electric shower, wc and whb. This room doubles as a utility/laundry room and is plumbed for a washing machine and has extra storage.
Outside
Stunning site with stone paths, vegetable gardens, flower beds and herb gardens. There is a log cabin suitable for a home office and a second cabin with potential for a workshop. The site also contains a large paddock.Directions
Located on the Tipperary / Kilkenny boarder, only 10 minutes from from Callan, 20 minutes from Kilkenny, 21 minutes from M9 motorway, 27 minutes from M8 motorway and c31 minutes from Thurles. Eircode: E41 YR88.

Get in touch
Use the form below to get in touch with REA Grace (Callan) or call them on (056) 772 5163
