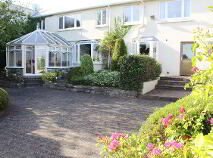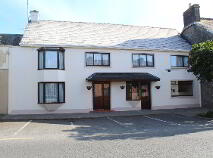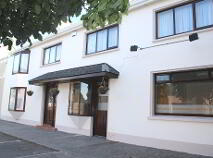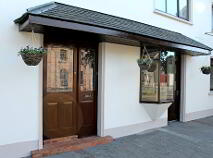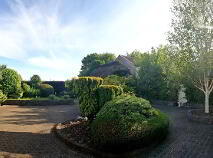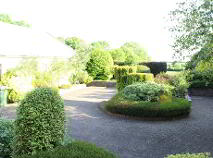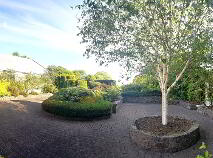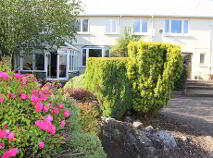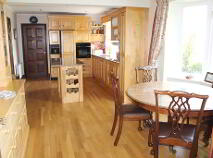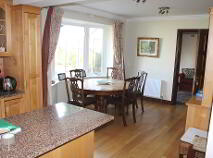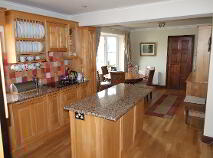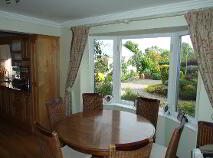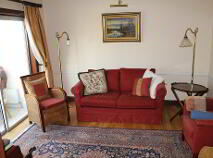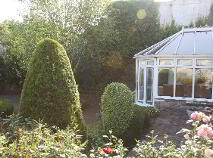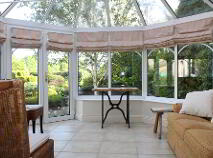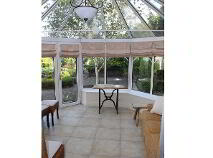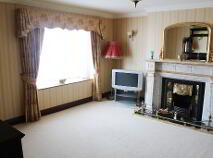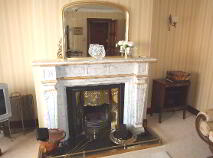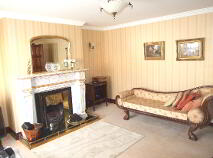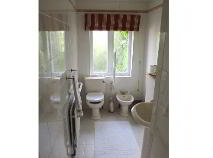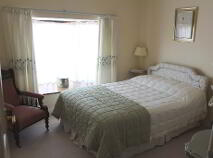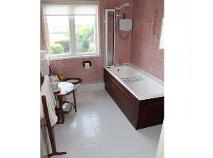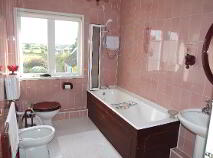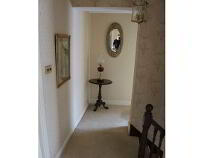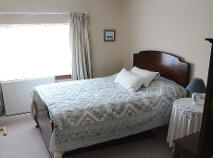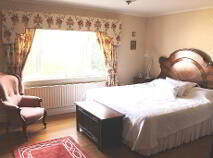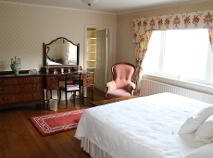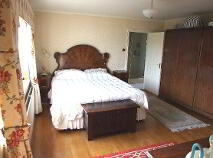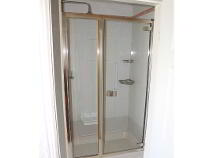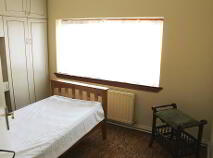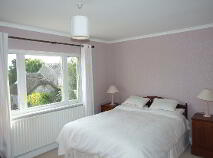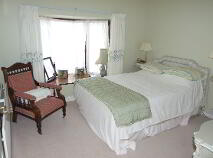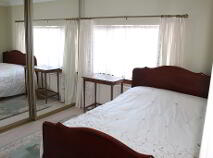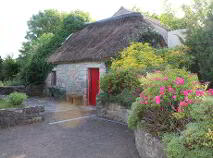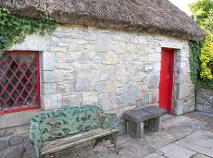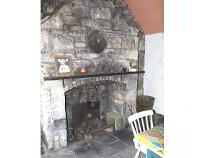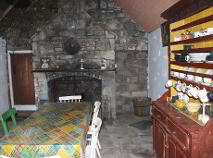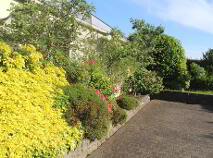This site uses cookies to store information on your computer
Read more
Sold
Back to Search results
Explore Leitrim
Leitrim is the least populated county in Ireland, home to numerous lakes and rivers. Lough Allen covers the centre of the county and is great for fishing and water activities. It is also home to the shortest bit of coastline in Ireland at 2.5km long where the county touches the Atlantic Ocean. T...
Explore Leitrim
Main Street Elphin, Roscommon, County Roscommon ,
At a glance...
- Extremely well maintained residential property with office space
- Town Centre Location
- 6 Bedrooms
- 3 Bathrooms
- 3 Reception Rooms
- Full security alarm
- Stunning low maintenance private gardens
- Flexible accommodation
- Quality fixtures and fittings throughout
Read More
Description
Elegant 6 Bedroom Home with Offices in prime Town Centre Location
We are delighted to offer for sale this classic property which simply oozes elegance and charm throughout. It has six bedrooms, three bathrooms and is finished to an excellent standard in every area. To the rear and facing south are the gardens of this property, which have a botanical influence & greatly enhance the country home aesthetic. In addition there is even a thatched stone cottage tucked away at the bottom of the garden so authentic that one can’t help but look for that crock of gold! The residential accommodation spans some c.200 Sq. M, and the property is an ideal large family home or would make a delightful B&B/Guest house. Also Included is a c.30 Sq. M, of office space to the front of the property. With 5 Double Bedrooms, 1 single, 3 Living Rooms, a large Kitchen Dining room with bay windows overlooking the gardens and a marvellous flow through these spaces it is unmatched. Elphin is a nice town with numerous other local businesses, both primary and secondary schools, and only 14 kms from the bustling riverside Town of Carrick on Shannon. This property has so much potential and we expect interest to be high. This is a home of distinction and viewing is highly recommended.
Features
• Extremely well maintained residential property with office space
• Town Centre Location
• 6 Bedrooms
• 3 Bathrooms
• 3 Reception Rooms
• Full security alarm
• Stunning low maintenance private gardens
• Flexible accommodation
• Quality fixtures and fittings throughout
BER Details
BER: D1 BER No.109961649 Energy Performance Indicator:239.22 kWh/m²/yr
Accommodation
Residential part of property
Half glazed hardwood door and matching side panel with ornate coloured glass and decorative lead feature window into:
Hall (4.58 x 2.28)
Solid wood parquet flooring, staircase with carpet, coving to ceiling, ceiling light, radiator with attractive panel. Hardwood 6 panel door into:-
Sitting Room (4.60 x 4.49)
Feature bay window to front. Stunning marble fireplace with granite hearth and brass chimney cover over open fire. Coving and ceiling rose with ceiling light. Two wall lights, carpet and radiator.
Kitchen area (4.09 x 3.33)
Bay window to rear elevation, solid wood floor, range of wooden wall and base units incorporating larder style fridge/freezer, granite work top, attractive tiled splash back, ceramic hob, electric oven, extractor fan in hood, kitchen island with granite counter and drawers/storage, coving to ceiling and recessed spot lights.
Utility (3.34 x 2.74 including shower room dimensions)
Tiled floor, back door out to terrace and gardens. Plumbed for washing machine, built in cupboards, coving to ceiling. Door into:-
Shower Room
Fully tiled. Window to rear elevation. Wet room style disabled friendly shower. Heated towel rail, w.c., w.h.b.
Dining area open plan from kitchen (3.67 x 3.23)
Solid wood floor, bay window overlooking magnificent gardens, coving to ceiling, radiator, two ceiling lights. Door into:-
Living Room (3.60 x 3.55)
Solid wood floor. Coving to ceiling, ceiling light, two wall lights, dado rail, patio doors into:-
Sun Room (3.87 x 3.77)
Tiled floor. French doors out into garden. Wall and ceiling light.
Landing (6.23 x 1.45 and 3.50 x 1.18)
Two ceiling lamps, carpet, loft hatch and stira staircase, coving to ceiling. Large walk in hot press with immersion heater.
Bedroom 1 (3.26 x 3.14)
Bay window to front elevation, carpet, radiator.
Bedroom 2 (4.04 x 3.38)
Window to rear elevation. Fitted wardrobes and mirror, coving to ceiling, carpet and radiator.
Bedroom 3 (3.41 x 2.65)
Window to front elevation, built in double wardrobe in recess, carpet and radiator.
Bathroom (2.90 x 2.12)
Large window to rear elevation. Fully tiled. Bath with overhead electric shower. W.c. and w.h.b. Attractive lantern style ceiling light with two matching wall lights either side of mirror.
Bedroom 4 (3.41 x 2.56)
Window to front elevation. Fitted wardrobes to one wall. Carpet and radiator.
Bedroom 5 (4.58 x 4.25) Master Suite
Large window to rear elevation taking advantage of the magnificent garden views. Wooden floor. Coving to ceiling, ceiling light, radiator, door into:-
Walk-in-wardrobe (3.06 x 1.19)
Wooden floor. Window to rear elevation, coving to ceiling, light, shelves and rails.
Ensuite (4.17 x 1.49)
Fully tiled, w.c., bidet, w.h.b., wall mirror, large double shower cubicle and electric shower with brass shower head and controls. Wall light, radiator.
Bedroom 6 (3.64 x 2.79)
Window to front elevation, range of sliding door fitted mirror wardrobes, carpet, radiator.
OFFICE 1 (4.49 x 3.54)
Hardwood half glazed font door from main street, bay window, carpet, radiator, fuse board. Two ceiling lights. Door into:-
OFFICE 2 (4.23 X 3.51)
Window to front elevation, carpet, radiator. Ample electric sockets and telephone points. Ceiling light. Trunking for cables.
Services: Mains water and sewerage, electricity.
Heating: Oil Fired Central Heating
GARDENS:
The property has the benefit of a walled garden which was designed by a Senior of the Irish Botanical Gardens. It is low maintenance with raised flower beds, steps, terraces and block paving with a host of colour and flair and variety of established roses, shrubs, plants, trees. It is totally private and at the end of the garden there is a stone cottage with thatched roof which inside is reminiscent of times gone by. This garden would be perfect for entertaining, tea rooms, or for the enjoyment of guests. There is a side entrance out onto Main Street.
Directions
The property can be found in Main Street, Elphin close to the Bank of Ireland and opposite Cooneys Hardware.
Description
Description
Elegant 6 Bedroom Home with Offices in prime Town Centre Location
We are delighted to offer for sale this classic property which simply oozes elegance and charm throughout. It has six bedrooms, three bathrooms and is finished to an excellent standard in every area. To the rear and facing south are the gardens of this property, which have a botanical influence & greatly enhance the country home aesthetic. In addition there is even a thatched stone cottage tucked away at the bottom of the garden so authentic that one can’t help but look for that crock of gold! The residential accommodation spans some c.200 Sq. M, and the property is an ideal large family home or would make a delightful B&B/Guest house. Also Included is a c.30 Sq. M, of office space to the front of the property. With 5 Double Bedrooms, 1 single, 3 Living Rooms, a large Kitchen Dining room with bay windows overlooking the gardens and a marvellous flow through these spaces it is unmatched. Elphin is a nice town with numerous other local businesses, both primary and secondary schools, and only 14 kms from the bustling riverside Town of Carrick on Shannon. This property has so much potential and we expect interest to be high. This is a home of distinction and viewing is highly recommended.
Features
• Extremely well maintained residential property with office space
• Town Centre Location
• 6 Bedrooms
• 3 Bathrooms
• 3 Reception Rooms
• Full security alarm
• Stunning low maintenance private gardens
• Flexible accommodation
• Quality fixtures and fittings throughout
BER Details
BER: D1 BER No.109961649 Energy Performance Indicator:239.22 kWh/m²/yr
Accommodation
Residential part of property
Half glazed hardwood door and matching side panel with ornate coloured glass and decorative lead feature window into:
Hall (4.58 x 2.28)
Solid wood parquet flooring, staircase with carpet, coving to ceiling, ceiling light, radiator with attractive panel. Hardwood 6 panel door into:-
Sitting Room (4.60 x 4.49)
Feature bay window to front. Stunning marble fireplace with granite hearth and brass chimney cover over open fire. Coving and ceiling rose with ceiling light. Two wall lights, carpet and radiator.
Kitchen area (4.09 x 3.33)
Bay window to rear elevation, solid wood floor, range of wooden wall and base units incorporating larder style fridge/freezer, granite work top, attractive tiled splash back, ceramic hob, electric oven, extractor fan in hood, kitchen island with granite counter and drawers/storage, coving to ceiling and recessed spot lights.
Utility (3.34 x 2.74 including shower room dimensions)
Tiled floor, back door out to terrace and gardens. Plumbed for washing machine, built in cupboards, coving to ceiling. Door into:-
Shower Room
Fully tiled. Window to rear elevation. Wet room style disabled friendly shower. Heated towel rail, w.c., w.h.b.
Dining area open plan from kitchen (3.67 x 3.23)
Solid wood floor, bay window overlooking magnificent gardens, coving to ceiling, radiator, two ceiling lights. Door into:-
Living Room (3.60 x 3.55)
Solid wood floor. Coving to ceiling, ceiling light, two wall lights, dado rail, patio doors into:-
Sun Room (3.87 x 3.77)
Tiled floor. French doors out into garden. Wall and ceiling light.
Landing (6.23 x 1.45 and 3.50 x 1.18)
Two ceiling lamps, carpet, loft hatch and stira staircase, coving to ceiling. Large walk in hot press with immersion heater.
Bedroom 1 (3.26 x 3.14)
Bay window to front elevation, carpet, radiator.
Bedroom 2 (4.04 x 3.38)
Window to rear elevation. Fitted wardrobes and mirror, coving to ceiling, carpet and radiator.
Bedroom 3 (3.41 x 2.65)
Window to front elevation, built in double wardrobe in recess, carpet and radiator.
Bathroom (2.90 x 2.12)
Large window to rear elevation. Fully tiled. Bath with overhead electric shower. W.c. and w.h.b. Attractive lantern style ceiling light with two matching wall lights either side of mirror.
Bedroom 4 (3.41 x 2.56)
Window to front elevation. Fitted wardrobes to one wall. Carpet and radiator.
Bedroom 5 (4.58 x 4.25) Master Suite
Large window to rear elevation taking advantage of the magnificent garden views. Wooden floor. Coving to ceiling, ceiling light, radiator, door into:-
Walk-in-wardrobe (3.06 x 1.19)
Wooden floor. Window to rear elevation, coving to ceiling, light, shelves and rails.
Ensuite (4.17 x 1.49)
Fully tiled, w.c., bidet, w.h.b., wall mirror, large double shower cubicle and electric shower with brass shower head and controls. Wall light, radiator.
Bedroom 6 (3.64 x 2.79)
Window to front elevation, range of sliding door fitted mirror wardrobes, carpet, radiator.
OFFICE 1 (4.49 x 3.54)
Hardwood half glazed font door from main street, bay window, carpet, radiator, fuse board. Two ceiling lights. Door into:-
OFFICE 2 (4.23 X 3.51)
Window to front elevation, carpet, radiator. Ample electric sockets and telephone points. Ceiling light. Trunking for cables.
Services: Mains water and sewerage, electricity.
Heating: Oil Fired Central Heating
GARDENS:
The property has the benefit of a walled garden which was designed by a Senior of the Irish Botanical Gardens. It is low maintenance with raised flower beds, steps, terraces and block paving with a host of colour and flair and variety of established roses, shrubs, plants, trees. It is totally private and at the end of the garden there is a stone cottage with thatched roof which inside is reminiscent of times gone by. This garden would be perfect for entertaining, tea rooms, or for the enjoyment of guests. There is a side entrance out onto Main Street.
Directions
The property can be found in Main Street, Elphin close to the Bank of Ireland and opposite Cooneys Hardware.
BER details
BER Rating:
BER No.: 109961649
Energy Performance Indicator: 239.22 kWh/m²/yr

PSRA Licence No: 002457
Get in touch
Use the form below to get in touch with REA Brady (Carrick-on-Shannon) or call them on (071) 962 2444
