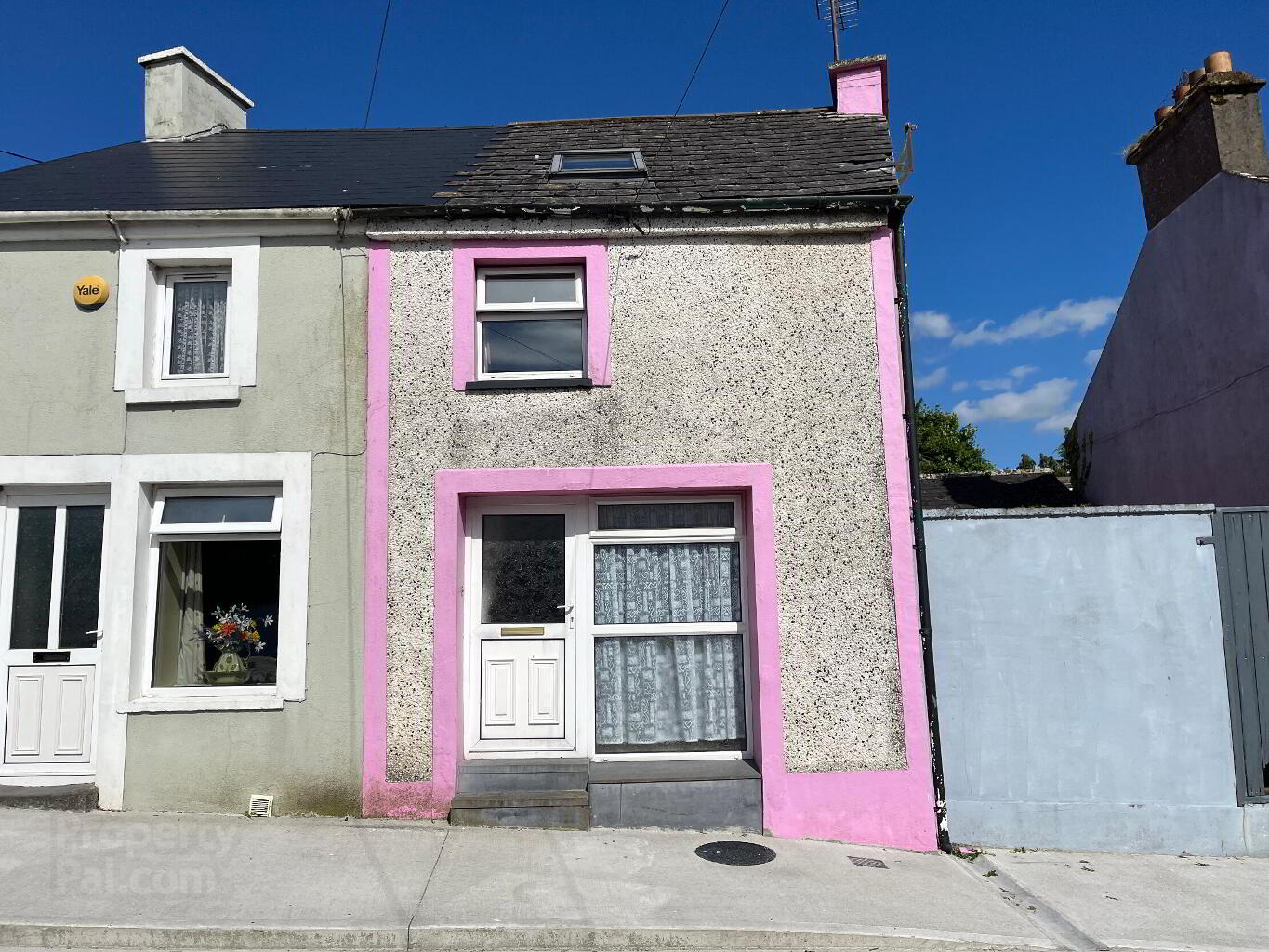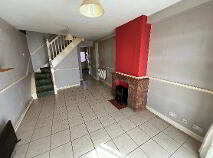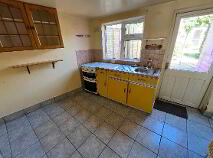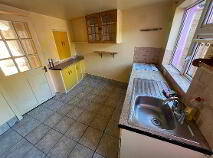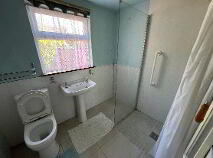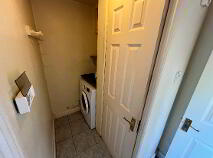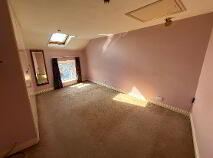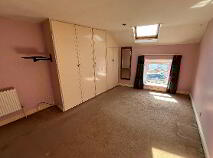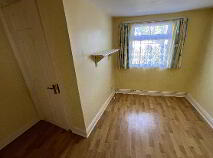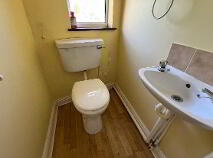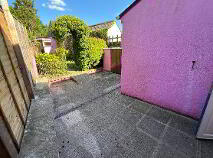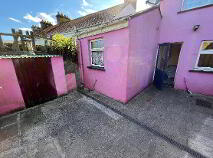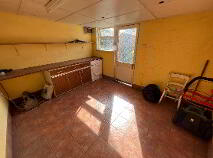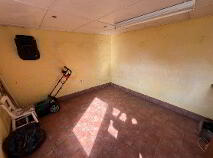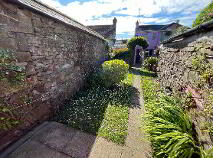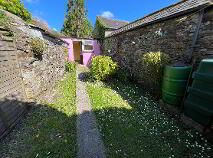This charming two-bedroom townhouse is centrally located in Ballingarry Village, conveniently close to local shops, schools, and the church. Upon entering through the PVC front door, which features a large glazed panel that floods the front living room with natural light, you are welcomed into a space with a tiled floor that incorporates the stairs and some under-stair storage. This area leads to the rear kitchen, equipped with ample floor and wall cabinets and a tiled floor. The kitchen includes a gas cooker and a stainless steel sink. Adjacent to the kitchen is a small utility area and hot press, providing access to the ground floor shower room, which features a modern walk-in shower, Triton T90 SR shower, wash hand basin and toilet.
On the first floor, the spacious front bedroom boasts a five-door built-in wardrobe and a Velux window, along with access to a floored attic area. The back bedroom is a single room with a built-in wardrobe and en-suite facilities, including a toilet and wash hand basin. From the kitchen, a half-glazed rear door opens to the patio area, where the oil burner is located. This leads to a small rear garden with stone walls on either side and a path to a bin store and a large shed/workshop, which offers additional cabinets, work surface area, electricity, plumbing for a dryer, and includes a Beko dryer.
This delightful townhouse is in excellent condition and ideally situated close to all amenities.
Accommodation
Living Room
6.00m x 3.10m Spacious living room with access directly from the road. Pvc front door and large window. Under stairs storage.
Kitchen
3.00m x 3.00m Compact kitchen with floor presses, glass cabinets, s/s sink and gas cooker. Rear door to garden.
Utility Room
2.30m x 1.20m Located off the kitchen and includes the hotpress. Plumbed for the washing machine.
Shower Room
1.70m x 2.30m Ground floor wetroom with tiled floor, wc and whb. Includes a Triton electric shower.
Bedroom 1
4.70m x 3.40m Large double bedroom, located at the front of the house. Carpet floor cover, 5 door built in wardrobe. Access to attic storage space.
Bedroom 2
3.70m x 3.20m Single bedroom to the rear of the house. Includes an en-suite toilet. Built-in wardrobe.
En-suite
1.20m x 1.10m Wc and whb
Garden Room
3.50m x 3.10m Located at the rear of the garden is a large, concrete built shed which has electricity and a Beko dryer. This shed would make an excellent workshop.
Outside
Private rear garden with patio area, binstore and large workshop.

