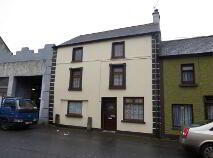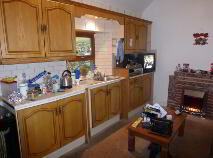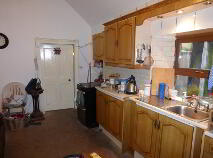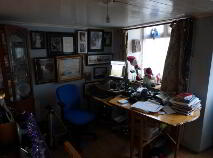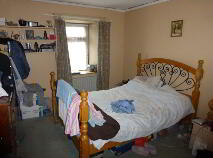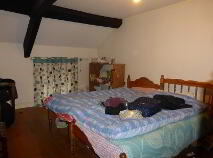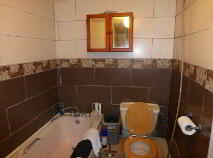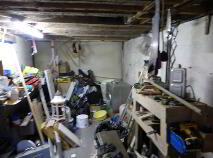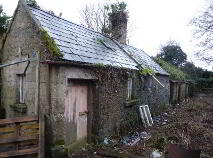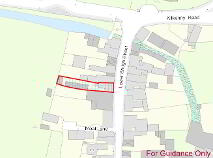This site uses cookies to store information on your computer
Read more
Sold
Back to Search results
Lower Bridge Street Callan, County Kilkenny
At a glance...
- Within the town centre
- Garage to the side
- Rear Garden and shed
- OFCH
- Three storey building
- Located close to amenities.
- Mains Water
- Mains Sewage
Read More
Description
This is a large, mid terraced townhouse, located within the town, close to schools, shops and all of the other local amenities. The property is very sizeable and has a garage to the side (garage door is currently covered), and a large garden to the rear. The property is laid over three floors with four double bedrooms on the first and second floors. There is good living space on the ground floor with a single storey extension to the rear. The garage is connected to the house and could be converted into further living accommodation. To the rear is a long, walled garden with attractive stone outbuildings.
Location: Super location within the town centre. The property is close to two secondary schools and a new primary school. Shops, pubs cafe and supermarkets are close by. The towns extensive amenities also include sporting facilities (GAA, soccer, golf), banks, credit union. Kilkenny city is just c10 miles away and the M9 is c8 miles.
Features
Within the town centre
Garage to the side
Rear Garden and shed
OFCH
Three storey building
Located close to amenities.
Mains Water
Mains Sewage
BER Details
BER:
BER No. XXX
Energy Performance Indicator: XXX kWh/m²/yr
Accommodation
Hall/Reception - 9.5m x 1.60m - Located inside the front door, this room is currently being used as an office. Laminate floor cover.
Living room - 3.2m x 3.7m - This is a central room, located between the reception and the kitchen. There is a wood burning stove and access to the garage.
Kitchen/Dining - 4.8m x 3.3m - Large room with fitted kitchen units and ss sink.
First Floor:
Bedroom 1 - 3.9m x 3.1m - Double bedroom, carpet floor cover.
Bedroom 2 - 4.1m x 2.6m - Double bedroom, carpet floor cover.
Bathroom - 3.2m x 1.5m - Bath, whb, wc. Tiled.
Second Floor:
Bedroom 3 - 3.3m x 4.9m - Located at the top of the stairs. Timber floor. Double bedroom.
Bedroom 4 - 6.2m x 3.2m - Double bedroom. Interconnected with bedroom 3, there is some work to be carried out on this room to complete it including flooring and plastering.
GARAGE: 2.6m x 5.7m - Located to the side of the house. The garage doors are in situ but are currently plastered over.
OUTSIDE: To the rear is a long walled garden with stone outbuildings. There is a yard to the side of the house.
Directions
From Green Street, travel along bridge street, over the bridge and travel a further 150 metres and the house is on the left hand side.
Viewing Details
By appointment only
Explore Kilkenny
Kilkenny is a distinct county, with a mix of rich medieval history and lively contemporary energy.
Known as the "Marble City" because of quarrying nearby, Kilkenny city is full of historic charm and charisma. It is filled with cobbled streets, craft shops and lively pubs. It is also known as th...
Explore Kilkenny
Description
Description
This is a large, mid terraced townhouse, located within the town, close to schools, shops and all of the other local amenities. The property is very sizeable and has a garage to the side (garage door is currently covered), and a large garden to the rear. The property is laid over three floors with four double bedrooms on the first and second floors. There is good living space on the ground floor with a single storey extension to the rear. The garage is connected to the house and could be converted into further living accommodation. To the rear is a long, walled garden with attractive stone outbuildings.
Location: Super location within the town centre. The property is close to two secondary schools and a new primary school. Shops, pubs cafe and supermarkets are close by. The towns extensive amenities also include sporting facilities (GAA, soccer, golf), banks, credit union. Kilkenny city is just c10 miles away and the M9 is c8 miles.
Features
Within the town centre
Garage to the side
Rear Garden and shed
OFCH
Three storey building
Located close to amenities.
Mains Water
Mains Sewage
BER Details
BER:
BER No. XXX
Energy Performance Indicator: XXX kWh/m²/yr
Accommodation
Hall/Reception - 9.5m x 1.60m - Located inside the front door, this room is currently being used as an office. Laminate floor cover.
Living room - 3.2m x 3.7m - This is a central room, located between the reception and the kitchen. There is a wood burning stove and access to the garage.
Kitchen/Dining - 4.8m x 3.3m - Large room with fitted kitchen units and ss sink.
First Floor:
Bedroom 1 - 3.9m x 3.1m - Double bedroom, carpet floor cover.
Bedroom 2 - 4.1m x 2.6m - Double bedroom, carpet floor cover.
Bathroom - 3.2m x 1.5m - Bath, whb, wc. Tiled.
Second Floor:
Bedroom 3 - 3.3m x 4.9m - Located at the top of the stairs. Timber floor. Double bedroom.
Bedroom 4 - 6.2m x 3.2m - Double bedroom. Interconnected with bedroom 3, there is some work to be carried out on this room to complete it including flooring and plastering.
GARAGE: 2.6m x 5.7m - Located to the side of the house. The garage doors are in situ but are currently plastered over.
OUTSIDE: To the rear is a long walled garden with stone outbuildings. There is a yard to the side of the house.
Directions
From Green Street, travel along bridge street, over the bridge and travel a further 150 metres and the house is on the left hand side.
Viewing Details
By appointment only

PSRA Licence No: 002567
Get in touch
Use the form below to get in touch with REA Grace (Callan) or call them on (056) 772 5163
