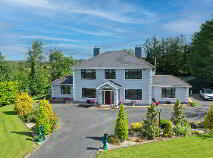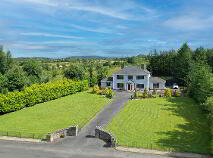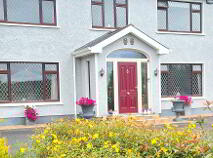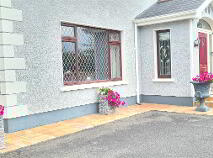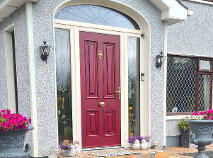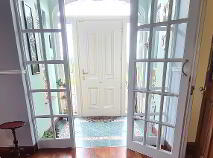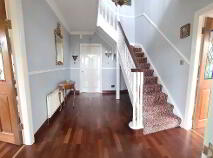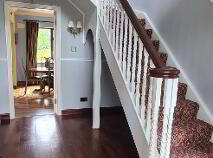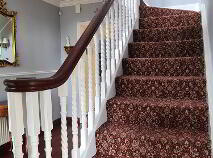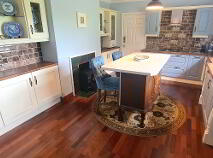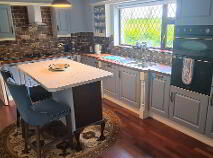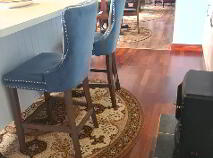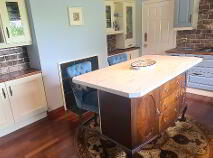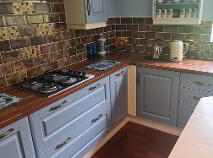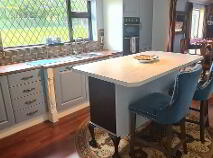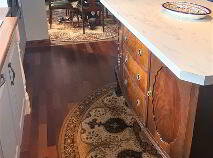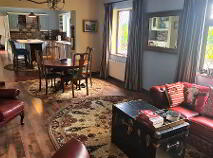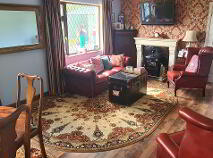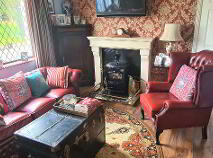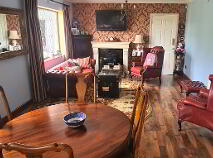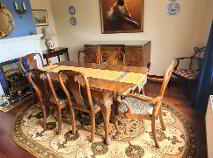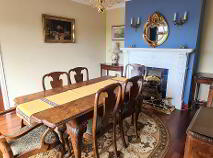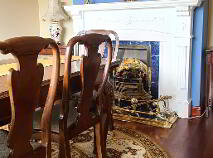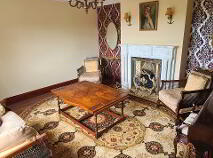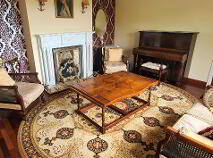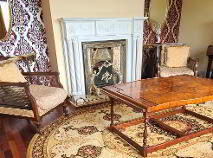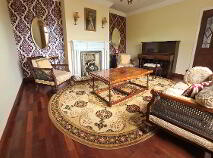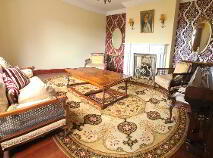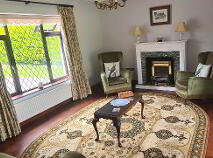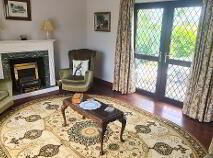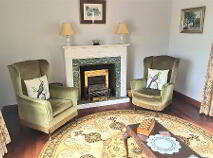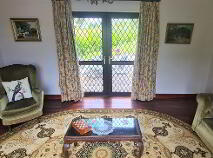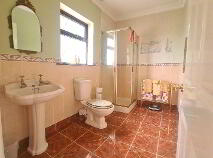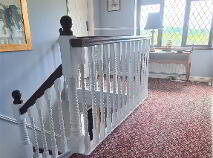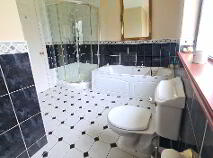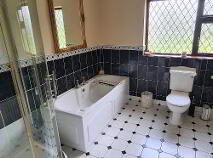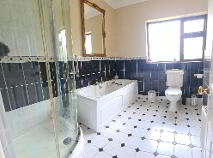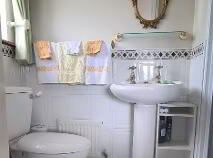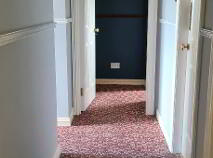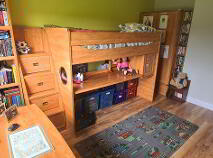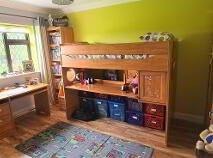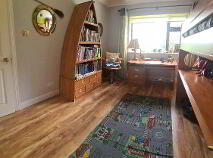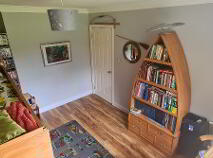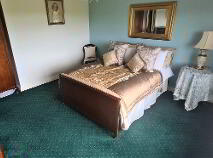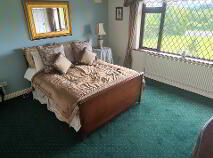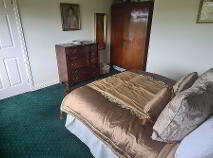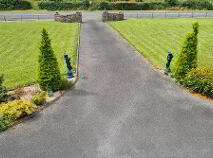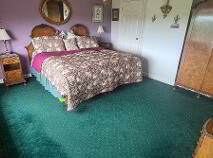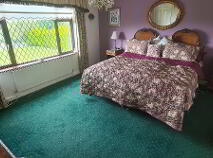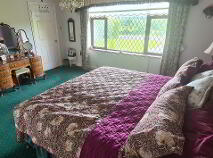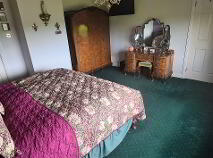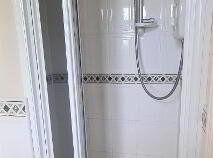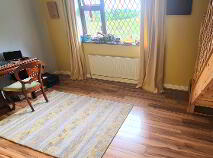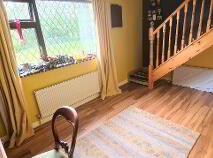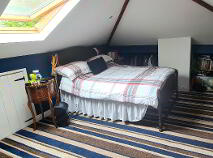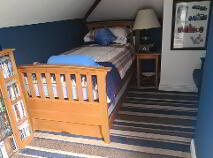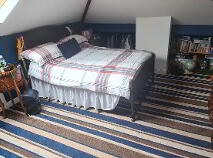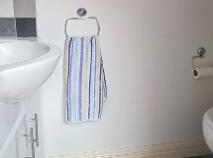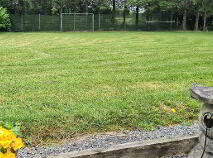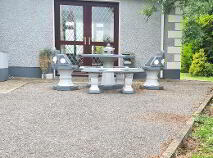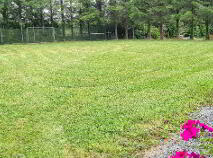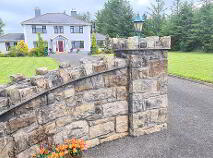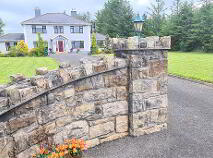This site uses cookies to store information on your computer
Read more
Liscallyroan Carrick on Shannon, County Leitrim , N41 PH29
At a glance...
- Great Scale and Proportions
- Impressive site with mature trees and privacy
- 3 Reception Rooms,
- Very large open plan Kitchen-Dining-Living area
- Great Location close to Carrick on Shannon
- Large Outbuilding ideal for the Hobbyist
- Good Broadband
- Pumped Cavity insulation.
- All Fixtures and Fittings
- Water
- Electricity
- Broadband
- Just a short drive to Carrick on Shannon for Schools, Sports Facilities, Shopping, Restaurants and entertainment.
- The Shannon is just 4 minutes away at Drumsna plus there are numerous lakes within a short distance for fishing and water sports.
Description
Now for the bedrooms. There are four double bedrooms on the first floor. The larger are too the front. The front right bedroom is formal in style and plentiful in proportions. The Master bedroom is the most imposing. It dwarfs the king size bed currently situated in it leaving ample space for furnishings and enjoys a tasteful ensuite. To the rear right is a bedroom custom fitted as a childrenâ??s room. It has a lot of furnishings and as a room designed for this purpose it hits a home run. To the back right is the fourth bedroom on this floor. In this bedroom is a stair leading to a further attic room which has generous accommodation. The house bathroom is off the first-floor foyer and appreciates four fixtures with separate bath and shower.
To the rear is detached garden shed, ideal for the hobbyist or collector. This property is located in a quite country location overlooking fields and enjoying a private setting, yet it is just 6 minutes from Carrick on Shannon and 3 minutes from the N4 and the village of Drumsna. This marvellous family home can be viewed strictly by appointment with REA Brady
Accommodation
Entrance Porch
1.93m x 1.62m Benefiting from a new and modern entry door with side lights, this is a welcoming space with windows tastefully located on each side.
Entrance Hall
4.23m x 2.71m This is large and inviting space enjoying a solid hardwood floor and cut string stair with scrolled end detail. This is the central hall for the residence, accessing the dining and formal living room on each side and the Kitchen and informal living to the rear.
Dining Room
4.26m x 3.78m Just off the central foyer this is a large and well apportioned room. Formal in style it's focal point is a regency style fireplace. It also has hardwood flooring.
Living Room
4.24m x 4.56m This room is also off the central foyer and is quite large and well apportioned. With high ceilings and a large window to the front it enjoys a ornate painted regency stile fireplace with decorative insert.
Living/Dining Area
6.31m x 4.00m This is the second living room, this one informal and continuous to the Kitchen with a generous dining space. It overlooks the rear garden and enjoys a solid fuel stove and walnut laminate floor. The dimensions are impressive at over 6 meters X 4 meters.
Kitchen
4.85m x 3.92m This is a large kitchen with cabinetry on three sides plus a large island in the middle. With complementing dove blue and cream cabinetry the island creatively crafted from a repurposed period Side Board. This kitchen has tons of space and lots of work surface and appreciates great views over the rear garden.
Study
4.86m x 3.71m I have called this the "Study" but really it could easily be used as a 3rd living area, a children's play room or as a home office. It sits on the west side of the house and is dual aspect. It enjoys French doors over looking the rear garden and a paved patio area. At 4.86 Meters X 3.71 Meters it is has lots of space for many uses.
Utility Room
4.87m x 1.79m This is a room of ample size with plenty of cabinetry and overlooks the rear garden
Bathroom 1
2.90m x 1.81m This is the ground floor bathroom and is generous in size. It it a three fixture bathroom
Shower, Sink, Toilet with extensive tiling and is in excellent condition.
Landing
4.25m x 4.56m This central landing continues the style and scale from the foyer below. It enjoys a large window overlooking the front garden and drive.
Master Bedroom
4.56m x 4.25m To the front left of the residence this is a very large room. The King Size bed shown in the photographs sits comfortably and demonstrates the scale this room has. The proportions are good with over 4 meters in each dimension. It enjoys a large window overlooking the front garden.
En-Suite 1
2.25m x 1.04m Off the master bedroom this is a compact bathroom with tastefully tiled shower and matching fixtures.
Bedroom 2
3.80m x 3.80m To the front right of the residence this is formal in style and proportions. It has ample space for large furnishings and appreciates views over the front garden.
Bedroom 3
3.85m x 3.25m This bedroom is to the back right of the residence. It is configured as a children's-teenagers bedroom and furnished accordingly. You will note the quantity and size of its fittings. This is a large room, an ample double room in a more typical format.
Bedroom 4
4.26m x 2.77m This room is to the back right of the residence. It is a decent double room and is currently used as an office space. Off this space is a stair to the attic room. It is at the back left of the residence.
Attic Room 1
6.00m x 2.60m This room is accessed via bedroom 4. It is a large space with ample ceiling height in the central areas but obviously there are parts that are not full height. It enjoys a velux window to the rear of the residence and a very small WC. It is a space that offers good utility.
Shed
6.40m x 4.00m This is a metal shed to the rear right of the property. It is quite large and is suitable for the hobbyist, collector or just for storage.
Outside
Extensive garden to the front with mature trees and well established shrubbery. To the rear is a large garden, private and well maintained. The driveway side yard and rear drive are all paved.Directions
N41PH29. Viewing is STRICTLY by appointment only with REA Brady.

Get in touch
Use the form below to get in touch with REA Brady (Carrick-on-Shannon) or call them on (071) 962 2444
