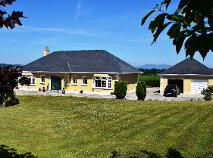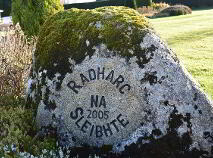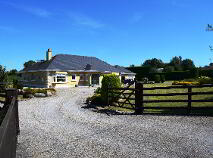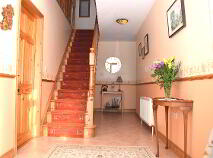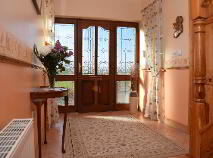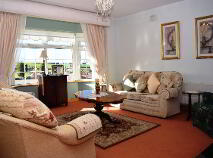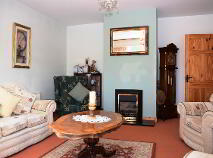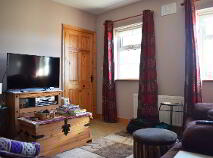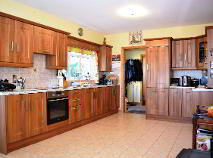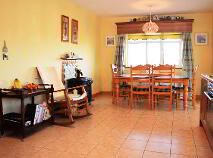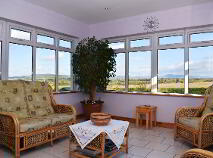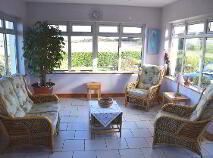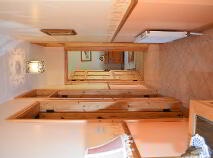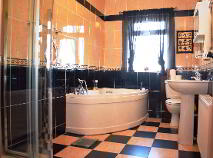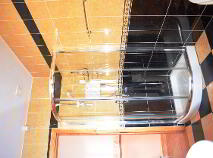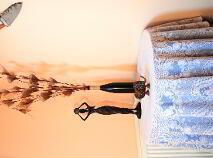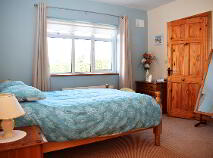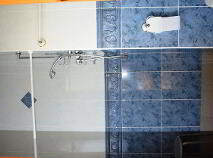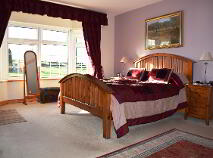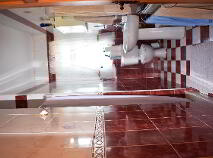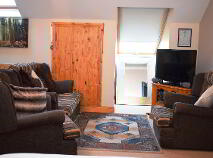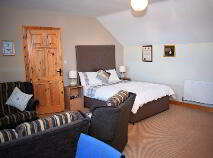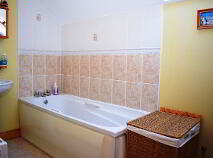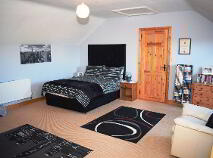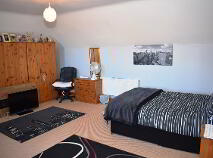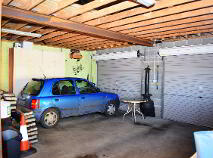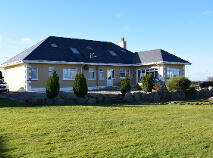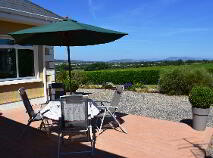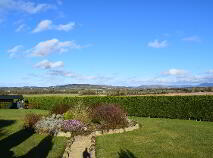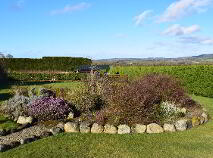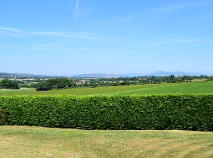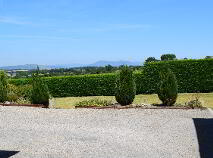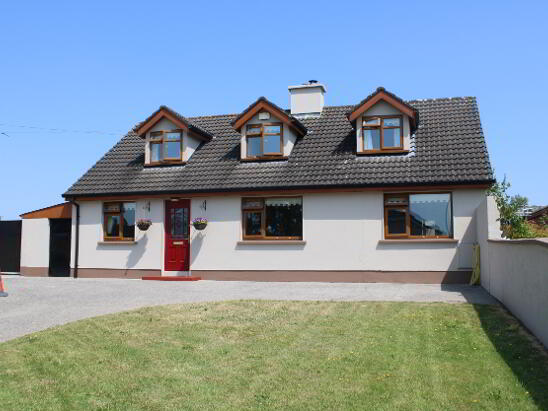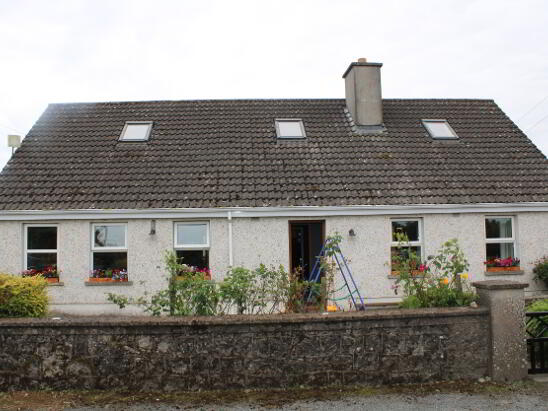This site uses cookies to store information on your computer
Read more
Sold
Back to Search results
Knocknacree Castledermot, Kildare, County Kildare , R14 XW30
At a glance...
- Excellent standard of construction.
- Ideal location for commuting to work.
- Quality Primary and Secondary schools to choose from.
- Full range of sporting clubs and outdoor activities.
- Beautifully scenic setting.
- Spacious, and well manicured grounds.
- Large Double Garage suitable for living accommodation.
- Competitive price range.
- Fully alarmed
Read More
Description
REA MURPHY HAVE PLACED THIS PROPERTY ON RESERVE FOR THE SUCCESSFUL BIDDER.
REA Murphy is offering this exceptional family-home at an attractive price of €340,000.
Incorporating a substantial Residence, manicured Gardens and a very functional Double Garage only 5Km from the M9 motorway and being ideally located in an attractive rural setting with beautiful surrounding country side, this property will prove to be an excellent family home for the successful Purchaser.
Aptly named RADHARC NA SLEIBHTE (views of the mountains), this appealing residence is built to an excellent standard and incorporates well-proportioned room sizes throughout. The spacious Sun Lounge to the rear is a real bonus and the wind-protected patio area captures all the mountain views splendidly.
Outside, the 1 acre site is fully manicured and easily maintained. The Double Garage offers a number of options and can readily be considered as suitable accommodation for independent residential use if required (subject to planning permission).
Castledermot Village is within 3Km of the property and local Primary and Secondary Schools are available. The local area offers a wide choice of sports clubs including the renowned Carlow Golf Club (8Km).
Overall, RADHARC NA SLEIBHTE is a most appealing residential property ideally located for commuting to Dublin City, any part of Co. Kildare and any part of Co. Carlow.
Viewing is strongly recommended.
Features
Excellent standard of construction.
Ideal location for commuting to work.
Quality Primary and Secondary schools to choose from.
Full range of sporting clubs and outdoor activities.
Beautifully scenic setting.
Spacious, and well manicured grounds.
Large Double Garage suitable for living accommodation.
Competitive price range.
Fully alarmed
BER Details
BER: C1
Accommodation
Entrance Hall: 2.10m wide.
Stairs to Dormer level.
TV Lounge: 3.60m x 3.65m
Ideal complement to the main reception room as an addition living area.
Lounge: 4.80m x 4.20m
Excellent proportions. Attractive bay window. Open Fireplace with insert. Quality furnishings.
Kitchen with Dining area: 6.80m x 3.50m
A spacious everyday room, linking smoothly to the spacious Sun Lounge and capturing the expansive views.
Full Tiled flooring. Fitted floor and eye-level Units with integrated appliances. Spacious dining area complete with solid fuel stove.
Sun Lounge: 4.90m x 3.70m
Fully glazed. Tiled flooring. Awash with natural light. Double doors to the patio area.
Totally relaxing addition to the main living accommodation.
Utility Room: 3.50m x 2.60m
Incorporating the WC with Toilet and WHB. Fully plumbed in. Tiled flooring.
Bathroom: 3.50m x 2.00m
Superb Bathroom space with Bath, Separate Shower Cubicle, Toilet and WHB. Floor to ceiling tiling.
Quality finish.
Bedroom 1: 3.50m x 3.50m
Large, well proportioned Bedroom. Served with En Suite.
En Suite:
Beautifully presented wet room. Floor level shower cubicle. WHB. Toilet.
Bedroom 2: 4.80m x 4.20m
Excellent proportions for a Master Bedroom. Ample space for free-standing furniture. Attractive bay window overlooking the front gardens. Served with En Suite.
En Suite:
Floor to ceiling tiling. Recessed Shower cubicle. WHB. Toilet.
Bedroom 3: 3.70m x 3.60m
Well proportioned Bedroom currently used as an office. Overlooking the manicured front gardens.
DORMER LEVEL
Bedroom 4: 5.45m x 4.85m
Very spacious Bedroom. Ample space for free-standing furniture. Ideal as a Teenager's personal space.
Bedroom 5: 5.45m x 4.85m
Very spacious Bedroom. Ample space for free-standing furniture. Suitable as a Twin Bedroom if desired.
Bathroom 2: 3.50m x 1.80m
Fitted with Bath, separate Shower cubicle, Toilet and WHB. Tiled floor and part-tiled walls.
OUTSIDE:
The Residence is approached over a graveled driveway with ample parking.
Front and rear lawns and shrubbery are well maintained.
60 sq. meter Double Garage with electricity supply installed.
Rear patio area is ideally located to capture the day-long sunshine and from which to enjoy the fabulous mountain views.
SERVICES:
Private Sewerage. Mains Water. Electricity. Alarmed installed.
Directions
See location map.
Located on the R418, 2.9Km south of Castledermot.
Viewing Details
Available Tuesday and Saturday of each week.
Explore Wicklow
Known as the Garden of Ireland and part of Ireland's Ancient East, County Wicklow is bursting with beautiful and rugged landscapes, dazzling lakes and stunning mountains.
A visit to the stunning Wicklow Mountains National Park is a must, as is the Powerscourt Waterfall, which is Ireland's highe...
Explore Wicklow
Description
Description
REA MURPHY HAVE PLACED THIS PROPERTY ON RESERVE FOR THE SUCCESSFUL BIDDER.
REA Murphy is offering this exceptional family-home at an attractive price of €340,000.
Incorporating a substantial Residence, manicured Gardens and a very functional Double Garage only 5Km from the M9 motorway and being ideally located in an attractive rural setting with beautiful surrounding country side, this property will prove to be an excellent family home for the successful Purchaser.
Aptly named RADHARC NA SLEIBHTE (views of the mountains), this appealing residence is built to an excellent standard and incorporates well-proportioned room sizes throughout. The spacious Sun Lounge to the rear is a real bonus and the wind-protected patio area captures all the mountain views splendidly.
Outside, the 1 acre site is fully manicured and easily maintained. The Double Garage offers a number of options and can readily be considered as suitable accommodation for independent residential use if required (subject to planning permission).
Castledermot Village is within 3Km of the property and local Primary and Secondary Schools are available. The local area offers a wide choice of sports clubs including the renowned Carlow Golf Club (8Km).
Overall, RADHARC NA SLEIBHTE is a most appealing residential property ideally located for commuting to Dublin City, any part of Co. Kildare and any part of Co. Carlow.
Viewing is strongly recommended.
Features
Excellent standard of construction.
Ideal location for commuting to work.
Quality Primary and Secondary schools to choose from.
Full range of sporting clubs and outdoor activities.
Beautifully scenic setting.
Spacious, and well manicured grounds.
Large Double Garage suitable for living accommodation.
Competitive price range.
Fully alarmed
BER Details
BER: C1
Accommodation
Entrance Hall: 2.10m wide.
Stairs to Dormer level.
TV Lounge: 3.60m x 3.65m
Ideal complement to the main reception room as an addition living area.
Lounge: 4.80m x 4.20m
Excellent proportions. Attractive bay window. Open Fireplace with insert. Quality furnishings.
Kitchen with Dining area: 6.80m x 3.50m
A spacious everyday room, linking smoothly to the spacious Sun Lounge and capturing the expansive views.
Full Tiled flooring. Fitted floor and eye-level Units with integrated appliances. Spacious dining area complete with solid fuel stove.
Sun Lounge: 4.90m x 3.70m
Fully glazed. Tiled flooring. Awash with natural light. Double doors to the patio area.
Totally relaxing addition to the main living accommodation.
Utility Room: 3.50m x 2.60m
Incorporating the WC with Toilet and WHB. Fully plumbed in. Tiled flooring.
Bathroom: 3.50m x 2.00m
Superb Bathroom space with Bath, Separate Shower Cubicle, Toilet and WHB. Floor to ceiling tiling.
Quality finish.
Bedroom 1: 3.50m x 3.50m
Large, well proportioned Bedroom. Served with En Suite.
En Suite:
Beautifully presented wet room. Floor level shower cubicle. WHB. Toilet.
Bedroom 2: 4.80m x 4.20m
Excellent proportions for a Master Bedroom. Ample space for free-standing furniture. Attractive bay window overlooking the front gardens. Served with En Suite.
En Suite:
Floor to ceiling tiling. Recessed Shower cubicle. WHB. Toilet.
Bedroom 3: 3.70m x 3.60m
Well proportioned Bedroom currently used as an office. Overlooking the manicured front gardens.
DORMER LEVEL
Bedroom 4: 5.45m x 4.85m
Very spacious Bedroom. Ample space for free-standing furniture. Ideal as a Teenager's personal space.
Bedroom 5: 5.45m x 4.85m
Very spacious Bedroom. Ample space for free-standing furniture. Suitable as a Twin Bedroom if desired.
Bathroom 2: 3.50m x 1.80m
Fitted with Bath, separate Shower cubicle, Toilet and WHB. Tiled floor and part-tiled walls.
OUTSIDE:
The Residence is approached over a graveled driveway with ample parking.
Front and rear lawns and shrubbery are well maintained.
60 sq. meter Double Garage with electricity supply installed.
Rear patio area is ideally located to capture the day-long sunshine and from which to enjoy the fabulous mountain views.
SERVICES:
Private Sewerage. Mains Water. Electricity. Alarmed installed.
Directions
See location map.
Located on the R418, 2.9Km south of Castledermot.
Viewing Details
Available Tuesday and Saturday of each week.
You might also like…

PSRA Licence No: 002359
Get in touch
Use the form below to get in touch with REA Murphy (West Wicklow) or call them on (045) 851 652
