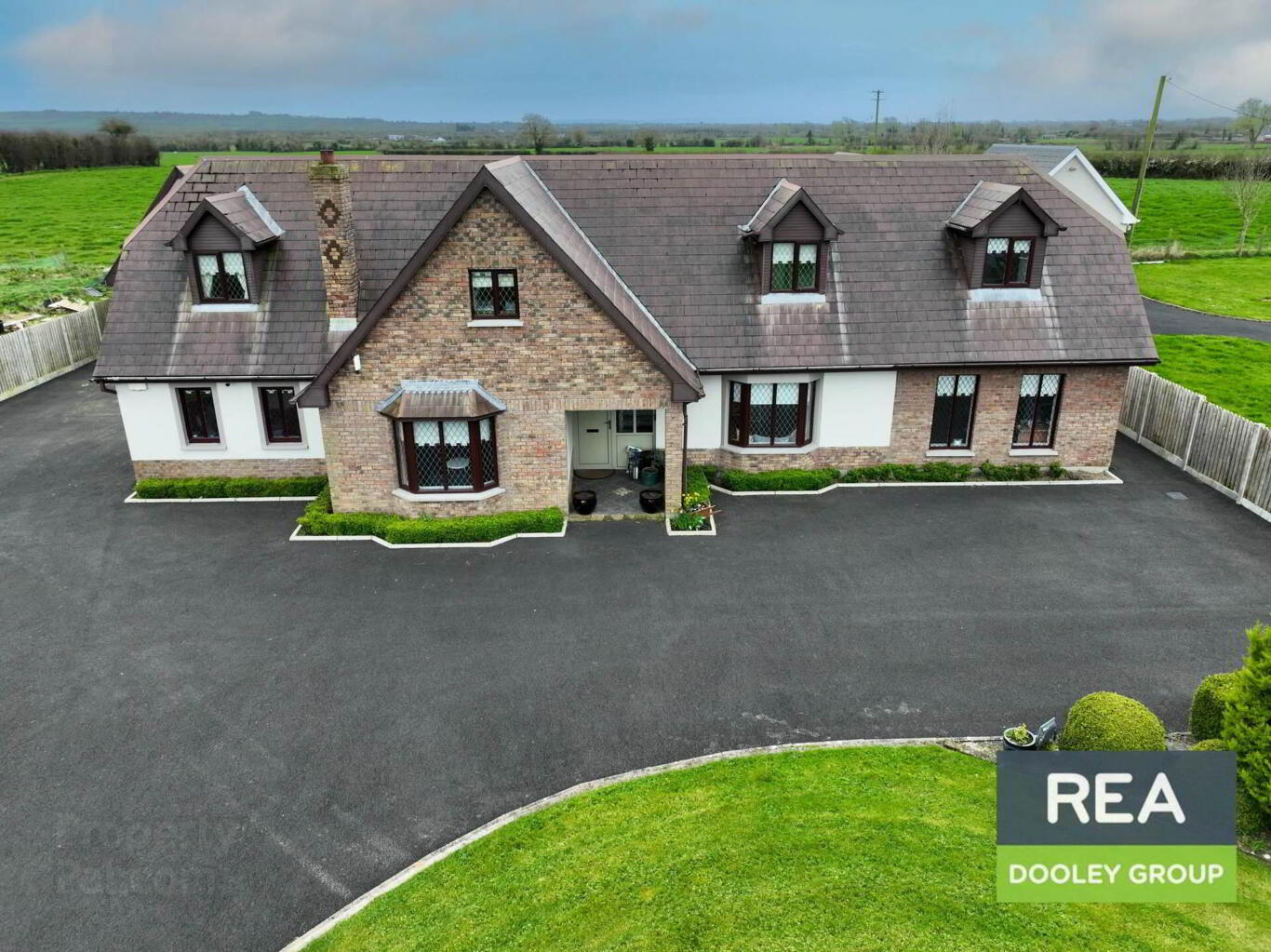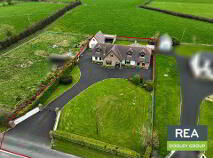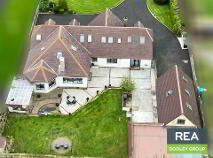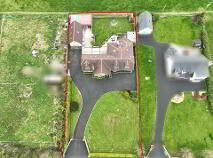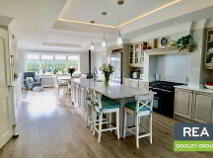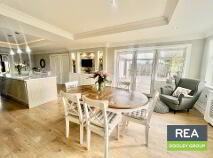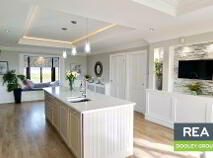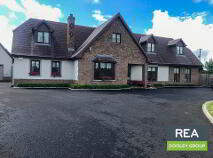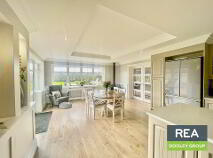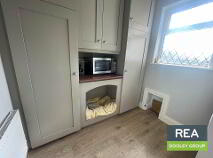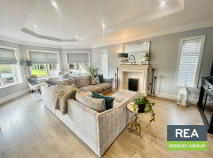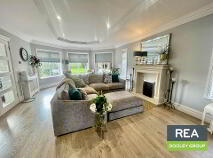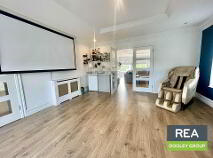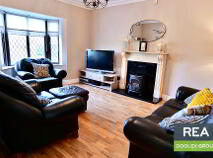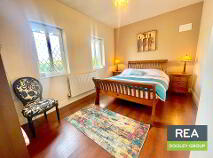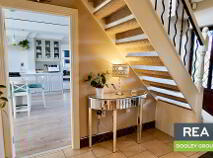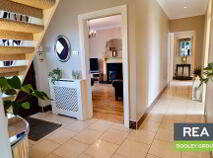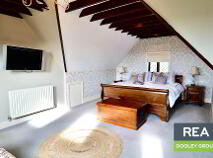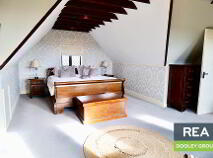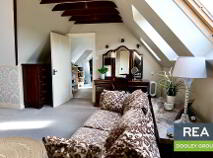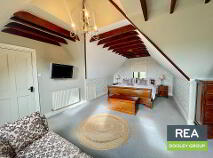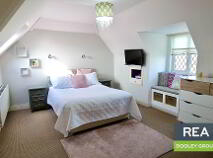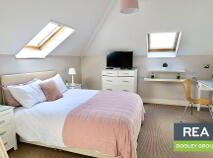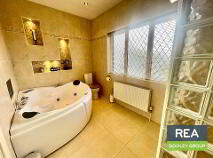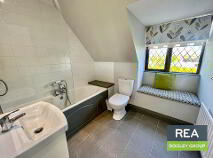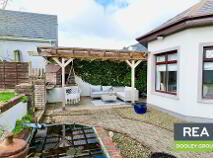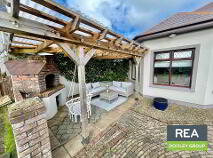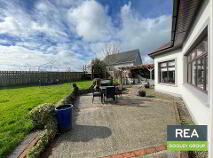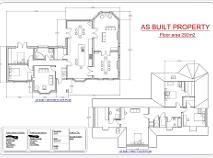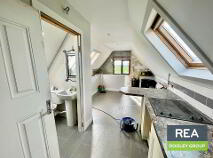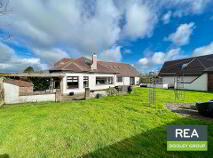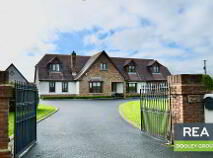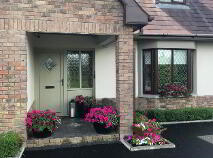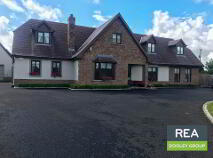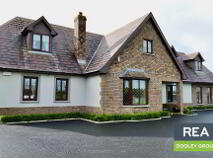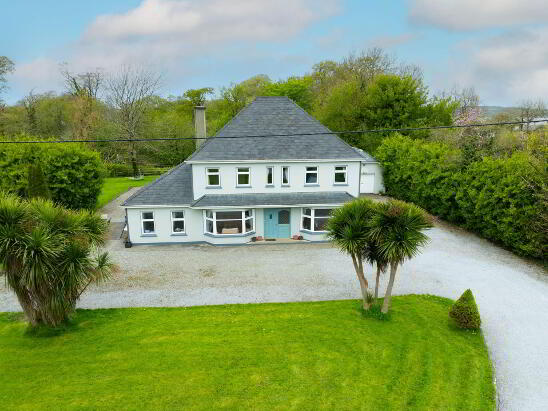Description
REA Dooley Group bring to the market this beautiful 5 Bedroom Detached property located just off the N21 Limerick to Tralee road.
The home comes to the market in turn key condition and comes with host of modern touches for any home.
The property is approx. 292SQM in size and is situated on Circa 0.5 Acres approx. 4KM from the main N21 Limerick to Tralee road at Reens Pike. Accessed by electric gates with mature lawns and tarmac driveway the external of the proeprty is as well cared for as the internal.
Internally there are 5 double bedrooms 3 with walk in wardrobe and the master is also ensuite. The hallway leads to a sitting room with solid fuel stove and 2 downstairs bedrooms and spacious bathroom. The kitchen dining area is bright and spacious and leads to a large living room with marble fireplace. There is a separate TV room which could also be used as a home office.
The large detached garage has huge potential to create a separate office space if the new owner wished to do so.
Viewing of the proeprty is highly recommended and through Sole Agents REA Dooley Group.
Entrance Hallway - 11'7" (3.53m) x 23'5" (7.14m)
Tiled Floor
Sitting Room - 12'8" (3.86m) x 14'11" (4.55m)
Timber floor, marble fireplace with solid fuel stove.
Kitchen/Dining room - 34'7" (10.54m) x 14'11" (4.55m)
Large open plan area with timber floor, fitted kitchen with granite worktops and solid fuel stove.
Bathroom - 7'5" (2.26m) x 11'3" (3.43m)
Tiled floor to ceiling with wc, whb, pump shower and jacuzzi bath.
Bedroom 1 - 7'9" (2.36m) x 12'1" (3.68m)
Tiled floor with built in wardrobe
Bedroom 2 - 9'7" (2.92m) x 14'4" (4.37m)
Timber floor and built in wardrobe
Living Room - 14'11" (4.55m) x 23'0" (7.01m)
Timber floor, marble fireplace with solid fuel stove and recess lighting
TV Room - 15'0" (4.57m) x 16'8" (5.08m)
Timber floor
Utility - 7'1" (2.16m) x 5'9" (1.75m)
Timber floor and built in units
Upstaris Laundry - 8'2" (2.49m) x 18'8" (5.69m)
Carpet flooring
Bedroom 3 (Master) - 16'3" (4.95m) x 22'5" (6.83m)
Carpet flooring
Walk in wardrobe with shelves 4.55 x 4.35
Ensuite: Tiled floor with wc, whb and electric shower. 1.84 x 1.77
Bathroom - 8'9" (2.67m) x 7'8" (2.34m)
Tiled floor with wc, whb and bath/shower
Bedroom 4 - 14'10" (4.52m) x 13'11" (4.24m)
Carpet flooring and walk in wardrobe
Bedroom 5 - 13'10" (4.22m) x 12'5" (3.78m)
Carpet flooring and walk in wardrobe
what3words /// caravan.honks.backside
Notice
Please note we have not tested any apparatus, fixtures, fittings, or services. Interested parties must undertake their own investigation into the working order of these items. All measurements are approximate and photographs provided for guidance only.

