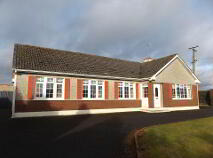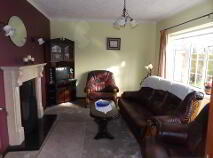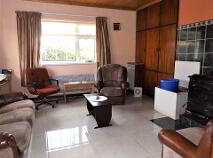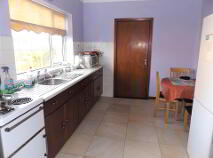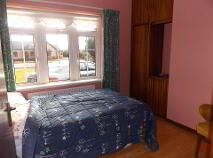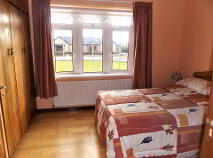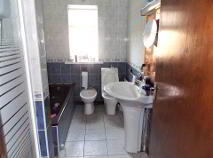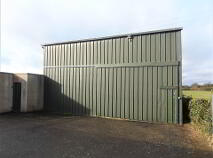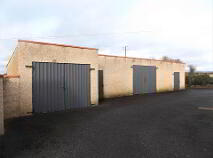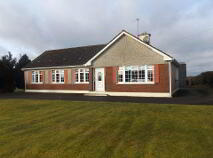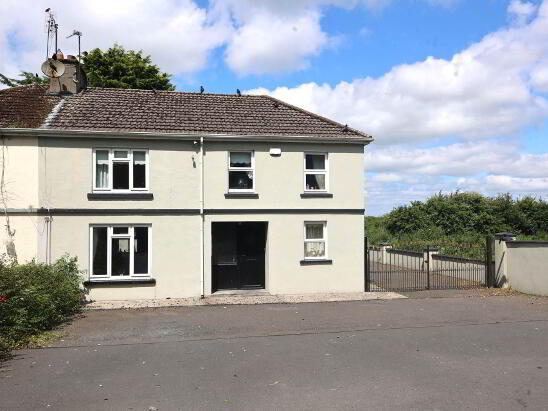This site uses cookies to store information on your computer
Read more
Back to Search results
Kilmartin Borris In Ossory, County Laois , R32 K7C2
Price €300,000At a glance...
- Tranquil scenic location
- Low maintenance exterior
- Ample parking space.
- Convenience of commuter services/motorways.
Read More
Explore Tipperary
Tipperary is best known for being the birthplace of GAA, Bulmer's cider and the famous war song 'It's a Long Way to Tipperary' written by Britain's Henry James Williams.
The county was established in the 13th century after the Normans invaded Ireland and there is much evidence of the invaders s...
Explore Tipperary
Description
A detached bungalow situated in a tranquil countryside setting within easy access to the M7 Motorway and the additional convenience of commuter services at Ballybrophy train station.
Accommodation comprises of Entrance Hall, Living Room, Dining Room, Kitchen, Utility, Four Bedrooms and Family Bathroom.
The property has the advantage of a low maintenance pebble dash and brick exterior with the comfort of dual Oil/Solid Fuel central heating and uPVC windows with Private Well and Septic Tank.
The property sits on c. 1 acre with tarmacadam wraparound drive with ample parking space and block boundary walls to the front. The gardens are in lawn and there is a range of useful outdoor buildings including Garage, Storage Shed and Workshop. Viewing of this excellent family home is highly recommended.
The property is c. 9km from Ballybrophy Train Station with daily commuter services to Dublin and Cork and c. 5.5km from Exit 21 on the M7 Dublin/Limerick Motorway.
Entrance Hall - 3.86m (12'8") x 1.07m (3'6")
Tiled Flooring.
Living Room - 4.68m (15'4") x 2.88m (9'5")
Marble Fireplace. Carpet Flooring.
Kitchen - 3.78m (12'5") x 2.88m (9'5")
Tiled Flooring.Fitted Kitchen. Electric Cooker.
Utility Room - 2.88m (9'5") x 2m (6'7")
Tiled Flooring. Plumbed for washing m/c, sink and press units.
Dining Room - 4.25m (13'11") x 3.95m (13'0")
Tiled Flooring. Solid Fuel Stove. Oil burner.
Bedroom 1 - 3.75m (12'4") x 2.91m (9'7")
Wood Flooring.
Bedroom 2 - 3.77m (12'4") x 2.05m (6'9")
Wood Flooring. Fitted Wardrobe.
Bedroom 3 - 2.67m (8'9") x 2.68m (8'10")
Wood Flooring. Fitted Wardrobe.
Bedroom 4 - 3.12m (10'3") x 2.07m (6'9")
Wood Flooring. Fitted Wardrobe.
Bathroom - 2.85m (9'4") x 1.08m (3'7")
Fully Tiled. Bath. W.C. WHB, Electric Shower.
Internal Hall - 6.08m (19'11") x 0.95m (3'1")
Tiled Flooring.
Notice
Please note we have not tested any apparatus, fixtures, fittings, or services. Interested parties must undertake their own investigation into the working order of these items. All measurements are approximate and photographs provided for guidance only.
Accommodation comprises of Entrance Hall, Living Room, Dining Room, Kitchen, Utility, Four Bedrooms and Family Bathroom.
The property has the advantage of a low maintenance pebble dash and brick exterior with the comfort of dual Oil/Solid Fuel central heating and uPVC windows with Private Well and Septic Tank.
The property sits on c. 1 acre with tarmacadam wraparound drive with ample parking space and block boundary walls to the front. The gardens are in lawn and there is a range of useful outdoor buildings including Garage, Storage Shed and Workshop. Viewing of this excellent family home is highly recommended.
The property is c. 9km from Ballybrophy Train Station with daily commuter services to Dublin and Cork and c. 5.5km from Exit 21 on the M7 Dublin/Limerick Motorway.
Entrance Hall - 3.86m (12'8") x 1.07m (3'6")
Tiled Flooring.
Living Room - 4.68m (15'4") x 2.88m (9'5")
Marble Fireplace. Carpet Flooring.
Kitchen - 3.78m (12'5") x 2.88m (9'5")
Tiled Flooring.Fitted Kitchen. Electric Cooker.
Utility Room - 2.88m (9'5") x 2m (6'7")
Tiled Flooring. Plumbed for washing m/c, sink and press units.
Dining Room - 4.25m (13'11") x 3.95m (13'0")
Tiled Flooring. Solid Fuel Stove. Oil burner.
Bedroom 1 - 3.75m (12'4") x 2.91m (9'7")
Wood Flooring.
Bedroom 2 - 3.77m (12'4") x 2.05m (6'9")
Wood Flooring. Fitted Wardrobe.
Bedroom 3 - 2.67m (8'9") x 2.68m (8'10")
Wood Flooring. Fitted Wardrobe.
Bedroom 4 - 3.12m (10'3") x 2.07m (6'9")
Wood Flooring. Fitted Wardrobe.
Bathroom - 2.85m (9'4") x 1.08m (3'7")
Fully Tiled. Bath. W.C. WHB, Electric Shower.
Internal Hall - 6.08m (19'11") x 0.95m (3'1")
Tiled Flooring.
Notice
Please note we have not tested any apparatus, fixtures, fittings, or services. Interested parties must undertake their own investigation into the working order of these items. All measurements are approximate and photographs provided for guidance only.
You might also like…

PSRA Licence No: 004140
Get in touch
Use the form below to get in touch with REA Seamus Browne (Roscrea) or call them on (0505) 23158
