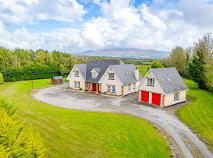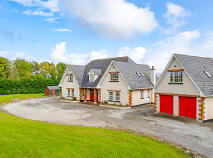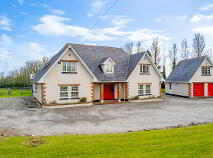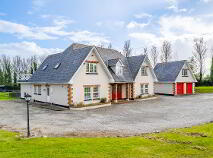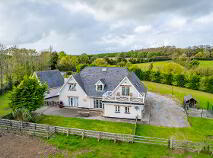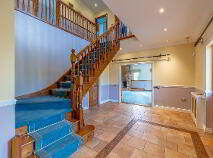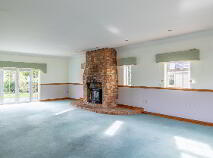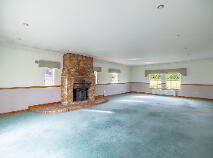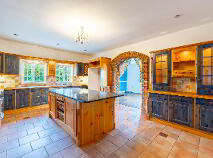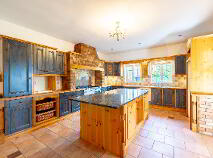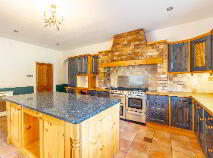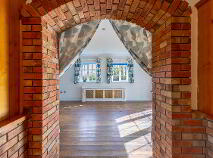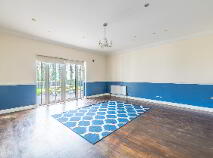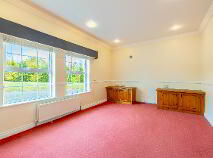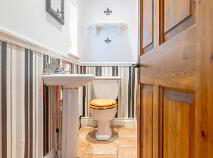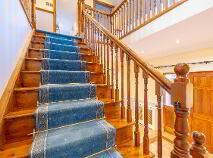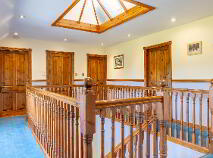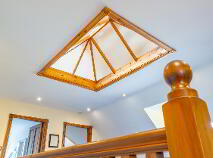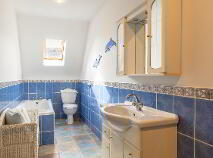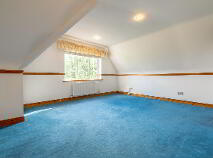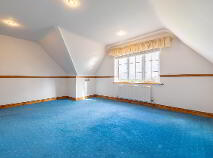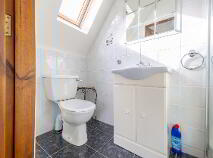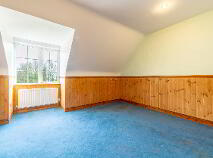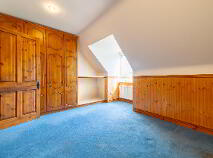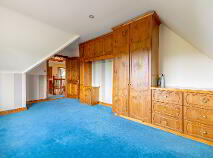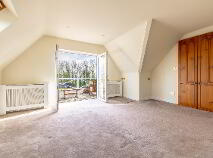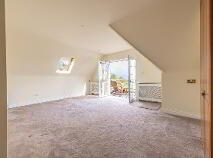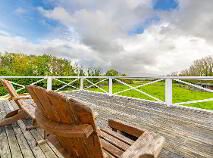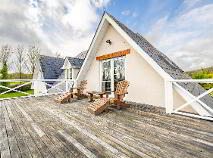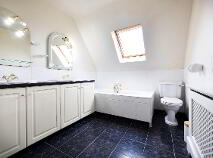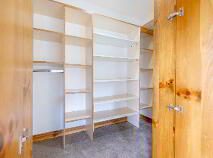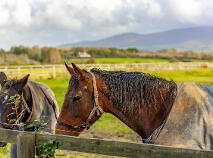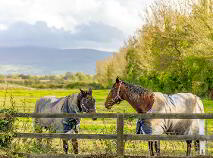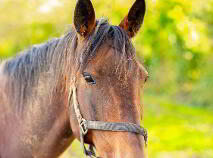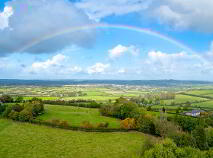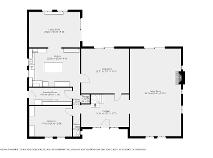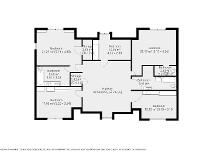This site uses cookies to store information on your computer
Read more
Killerk North , Fethard, County Tipperary , E91 HD26
At a glance...
- Excellent 5 bed residence extending to c. 355 sq.m.
- 2 ensuite bathrooms
- 3 reception rooms
- 4.8 acres of garden and paddocks
- Stable block of 4 stables, tack room and haybarn
- Double lofted garage with conversion potential.
- Within 2km of Fethard
- Superb views of surrounding countryside
Description
Accommodation
Reception Hall
5.51m x 3.77m Tiled floor, feature staircase
Kitchen/Dining Room
4.41m x 5.90m Extensive fitted pine kitchen with breakfast island and granite worktop. Neff integrated dishwasher, Belling double electric oven with gas hob and American fridge/freezer. Brick surround archway to:
Dining Room
5.90m x 4.12m Solid timber flooring. Patio doors to spacious garden area.
Sitting Room
5.51m x 5.18m Oak floored. French doors to patio area.
Family Room
10.22m x 5.91m Feature brick surround fireplace. French doors to patio area. Recessed lighting
Office/Bedroom
3.54m x 4.93m Recessed lighting
Utility/Laundry Room
4.90m x 2.00m Shaker style solid pine units with sink. Plumbed for washing machine.
Upper Landing
5.57m x 6.55m Large landing space
Master Bedroom
4.85m x 5.19m Large walk-in wardrobe. French doors to balcony/deck area
Balcony
7.40m x 4.20m
En-suite
3.80m x 2.30m W.c. Double vanity sink unit. Bath. Separate power shower
Bedroom 2
5.11m x 5.26m Built in wardrobes
En-Suite 2
2.51m x 1.12m W.c., w.h.b., shower. Tiled floor to ceiling.
Bedroom 3
4.36m x 2.98m
Bedroom 4
5.20m x 3.54m Built-in wardrobes
Bedroom 5
5.15m x 3.19m Built-in wardrobes
Family Bathroom
5.10m x 1.50m W.c., w.h.b., bath. Separate double sized power shower
Lofted Building
6.00m x 7.40m Built to a high specification with the benefit of oil fired central heating., Potential to convert overhead accommodation.
Outside
Beautiful landscaped site of 4.8 acres Garage Stable block Dog runDirections
Take the Fethard Road out of Clonmel (R689). At the bottom of Market Hill on the approach to Fethard, turn left for Red City (L3202). Take the first turn to the left and continue on this road for c. 1 km. The property is located on the left hand side at Eircode: E91 HD26
BER details
BER Rating:
BER No.: 110061579
Energy Performance Indicator: Not provided

Get in touch
Use the form below to get in touch with REA Stokes & Quirke (Clonmel) or call them on (052) 612 1788
