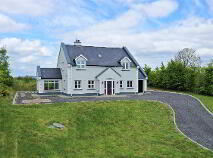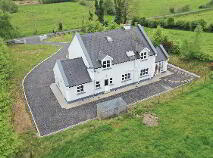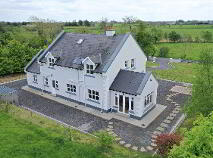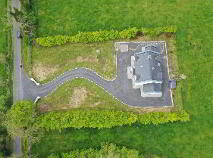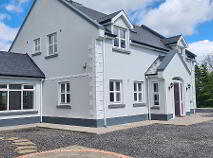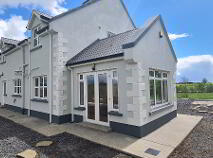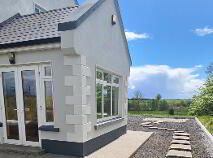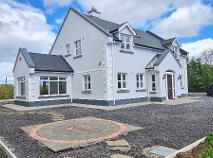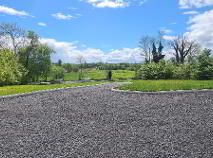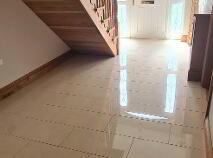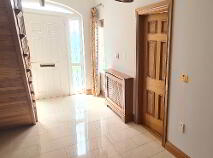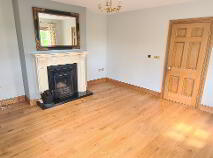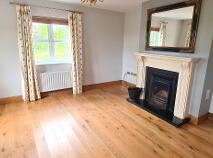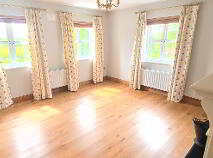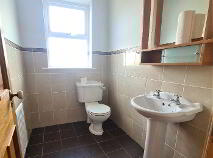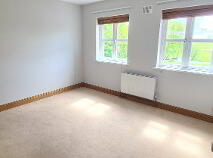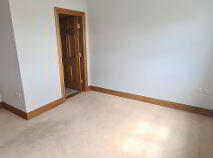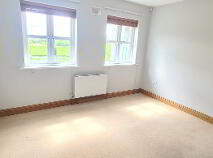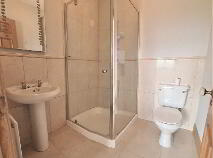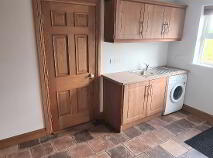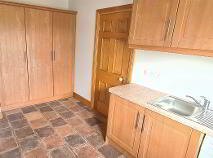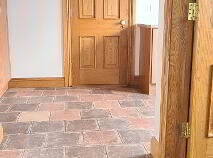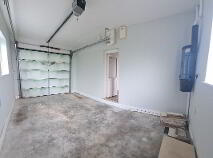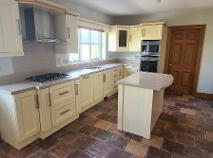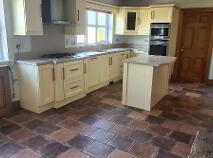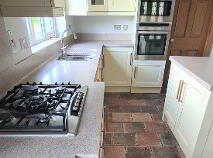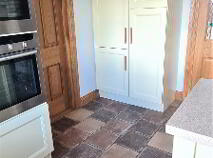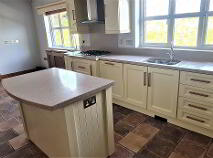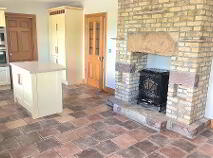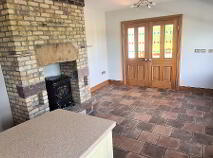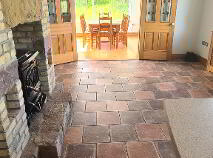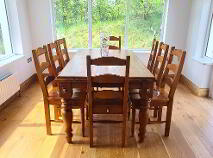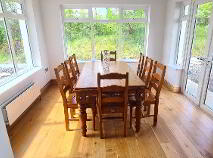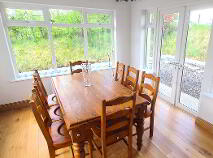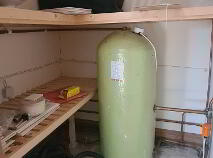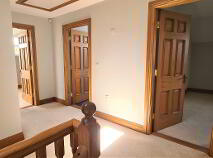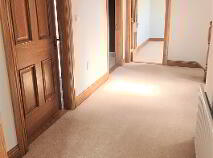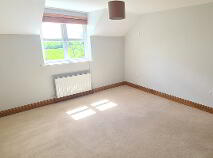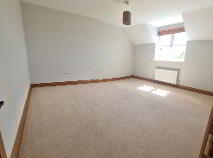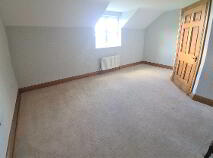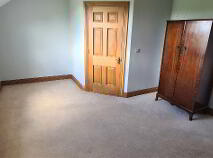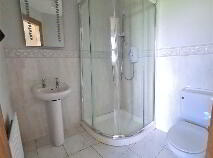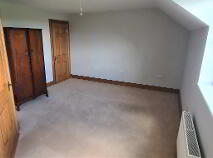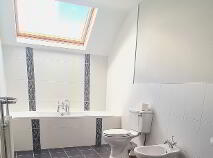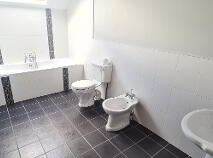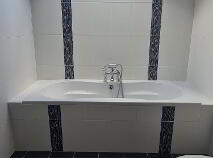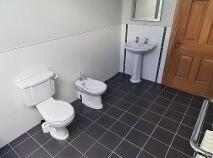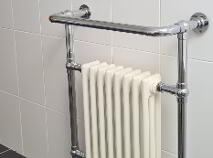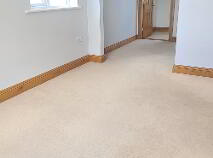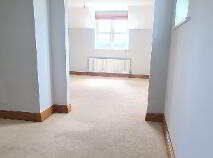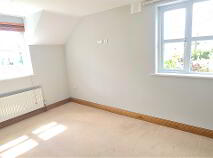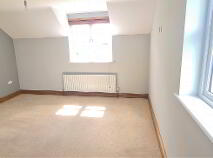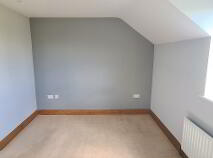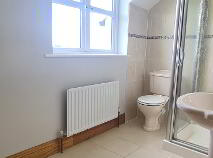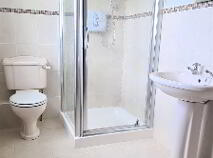This site uses cookies to store information on your computer
Read more
Killaraght Boyle, County Roscommon , F52 T923
Description
Accommodation
Entrance Hall
6.01m x 2.43m Porcelain Tiles throughout Radiator with Radiator Cover Pendant Light Fixtures 2 Wall Lights Electric Power Points Oak Staircase to First Floor Tv Port 2 Side Windows with Blinds and Curtains
Sitting Room
4.57m x 4.33m 2 Windows to Front Elevation with blinds and curtains 1 Window to Side Elevation with blinds and curtains Solid Oak Flooring 2 Radiator Open Fire place with Marble Surround and Marble Hearth Mirror Pendant Lighting
WC
WHB WC Radiator Globe Light Mirror with Light Part Tiled Walls Tiled Floor
Downstairs Bedroom
4.07m x 3.86m 2 Windows to Frotn Elevation with Blinds Radiator Carpet Pendant Light Electric Power Point Tv Port
En-Suite 1
1.87m x 1.89m Tiled Floor Part Tiled Walls WHB WC Mirror with Light Radiator Triton Electric Shower Electric Fan Globe Light
Utility/Laundry Room
4.20m x 2.25m Sink with under storage Washing Machine Fitted Cupboards - floor to ceiling Electric Power Points Lighting Door to Rear Window to Rear Radiator Tiled Floor
Kitchen
6.89m x 3.86m Slate Flooring 2 Windows to Rear Elevation with Blinds Shaker Style Kitchen with Corian Counter tops Corian Back Splash Gas Hob Bouble Electric Oven Extractor Fan Dishwasher Island with Electric Power Points Fire Place with Stone Floor to Ceiling Surround Stanley Stove with Back Boiler Pendant Lighting Radiator with radiator Cover Electric power Points Tv Port Solid Oak Door leading to Dining Room
Garage
5.45m x 3.30m Electric Door Electric Power Points Lighting Central Vac System
Dining Area
3.32m x 3.48m Dining Area / Sunroom Window to Front Elevation with Curtain Poles Window with Side Elevation with Curtain Poles Double Patio Doors to Rear Elevation with Curtain Poles Solid Oak Flooring TV Port Electric Power Point
Family Bathroom
3.84m x 2.07m Tiled Floor Part Tiled Walls Wc WHB Mirror with Light Radiator with heated Towel Rail Bathtub Velux Window
Bedroom 2
5.30m x 3.87m Window to Rear Elevation Radiator Electric Power Points Tv Port Pendant Lighting Carpet
En-Suite 2
1.73m x 1.84m Tiled Floor Part Tiled Walls Radiator WHB WC Mirror with Light Walk-in Shower with Triton Shower Globe Light Electric Fan
Bedroom 3
4.58m x 3.85m Window to Front Elevation with Blinds Radiator Carpet Electric Power Points Tv Port Pendant Lighting
Master Bedroom
6.75m x 3.24m Window to Front Elevation with Blinds 2 Windows to Side Elevation 2 Radiators Caret Electric Power Points Tv Port Telephone Point 3 Pendant Lighting fixtures Walk Through Dressing Area
En-suite
3.23m x 1.68m Off the Master Bedroom Tiled Floor Part tiled Walls Triton Electric Shower WHB WC Mirror with Light Radiator Window to Rear Elevation
Attic Space
Electric Sockets Lighting Access via Stira staircase
BER details
BER Rating:
BER No.: 114882087
Energy Performance Indicator: Not provided

Get in touch
Use the form below to get in touch with REA Brady (Carrick-on-Shannon) or call them on (071) 962 2444
