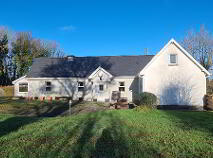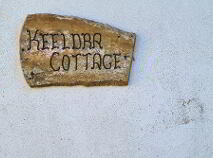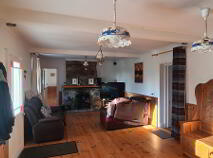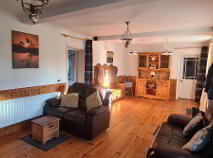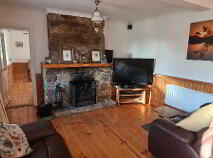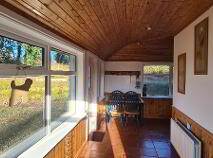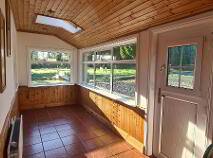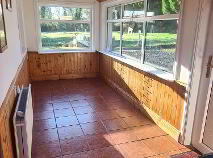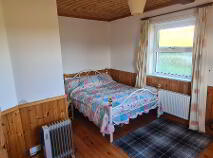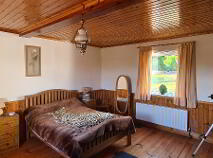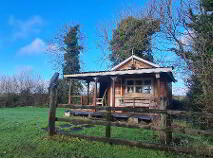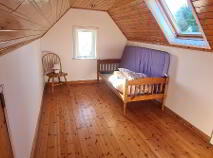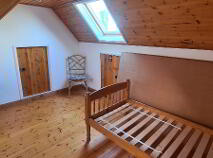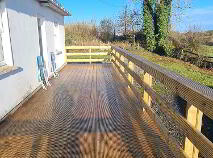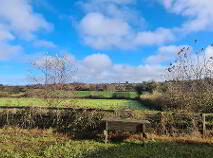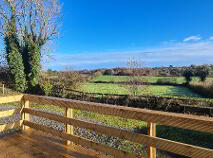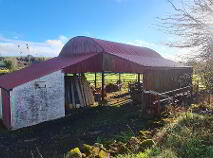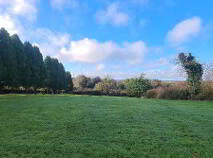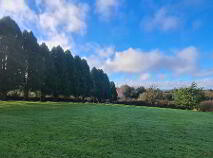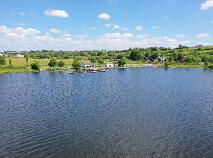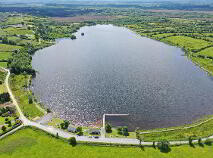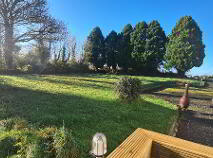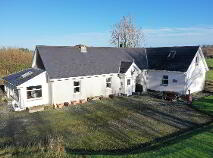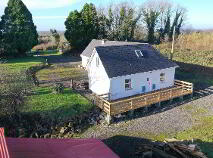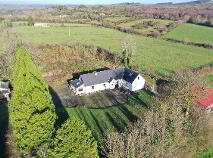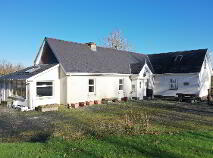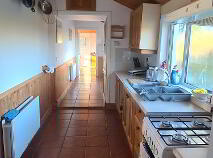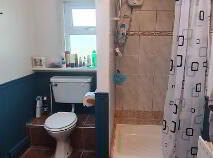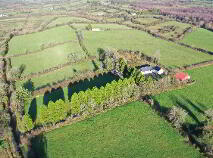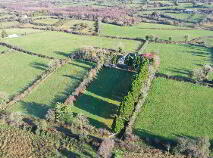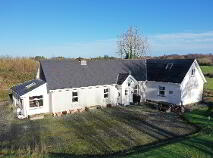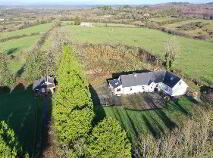This site uses cookies to store information on your computer
Read more
Keeldra Cottage, Edenbaun, Cloone, County Leitrim
At a glance...
- 4 bedrooms
- Decking area
- Summer house
- Outbuildings
- Large site
- ESB
- Pumped well New water pump fitted to well with full treatment system including filter, uv light and water softening salt
- New septic tank system with additional filtration tanks and willow bed perculation area.
- Oil Fired Central Heating
- Close to Keeldra Lake and all amenities
- Near Cloone, Drumlish and Mohill
- Walkways and lakes
Description
Accommodation
Entrance Porch
0.92m x 0.92m Entrance porch leading to living room, 2 small windows either side of stable door, tiled flooring, door to living room.
Living Room
7.75m x 3.82m Very spacious lviing room with stone open fireplace and hearth at one end of the room, wooden flooring, door through to kitchen and door also leading to separate room which could be used as a playroom or office or second reception room, wood panelling on walls, 2 no windows, large windowsills, radiator x 2, power points and tv point, coving on ceiling.
Sitting Room
3.80m x 3.62m Sitting room off the main living area with wooden flooring, glass panelled door, 2 no. windows, timber panelling on walls, stove ready to fit in open fireplace, power points, coving on ceiling, window through to sunroom.
Kitchen
3.85m x 1.99m Galley kitchen at the rear of the house with tiled flooring, window to rear, single sink, tiled over countertop, timber panelling, door through to utility area. Power points, extractor hood and spotlights on ceiling.
Utility Room
4.27m x 1.87m Utility off the kitchen with tiled flooring, timber panelling, large window to rear, power points, plumbed for washing machine.
Shower Room
2.37m x 1.92m Tiled flooring, electric shower, whb, wc, timber panelling painted blue, shaver light, window and velux window for extra light.
Sun Room
5.94m x 3.66m Sunroom off the utility room which is a large space ideal for use as a dining area with windows overlooking the grounds of the house, timber panelling, power points, window and door to side of house, timber ceiling, radiator, velux window . This is a very bright room.
Back Hall
4.30m x 2.70m Back hallway leading to ground floor bedrooms and also outside to a decking area overlooking surrounding countryside. Stairs to first floor bedrooms.
Bedroom 1
4.28m x 3.44m Ground floor bedroom at rear of house which is a double room, 2 no. windows, radiator, power points, timber ceiling and timber panelled walls, lovely views over surrounding countryside.
Bedroom 2
4.35m x 4.21m Double bedroom on ground floor with timber flooring, 2 no. windows, timber panelling, timber ceiling, power points, large double room.
Bedroom 3
4.28m x 2.55m Double bedroom with wooden flooring, velux and window to side, storage space, radiator, power points, wooden ceiling and spot lights.
Bedroom 4
4.12m x 2.98m Double bedroom with timber flooring and ceiling, spot lights, velux window, storage space, power points, door leading through to attic with lots of space that could be utilised.
Outside
Pumped well Septic Tank newly done Large paddocks Hayshed and outbuildings Summer house New decking area installed with views over surrounding countrysideBER details
BER Rating:
BER No.: 103060497
Energy Performance Indicator: 276.42 kWh/m²/yr

Get in touch
Use the form below to get in touch with REA Brady (Carrick-on-Shannon) or call them on (071) 962 2444
