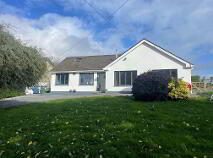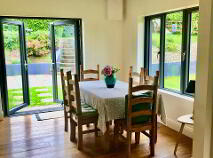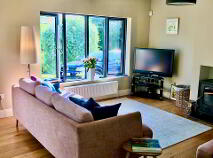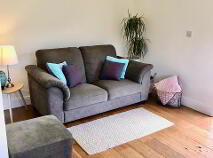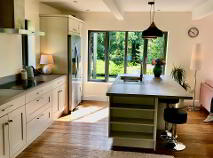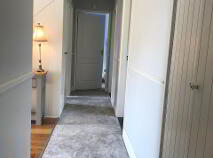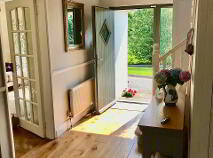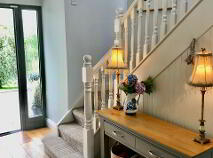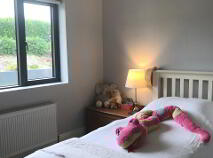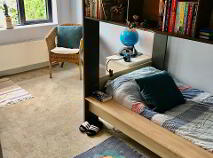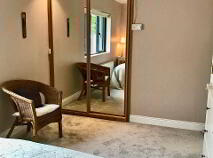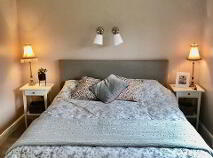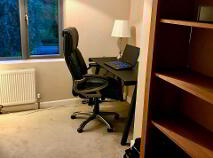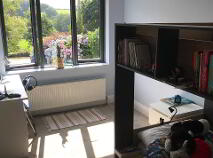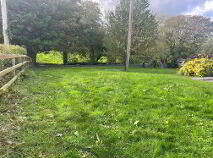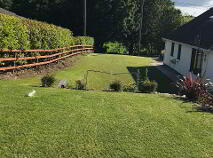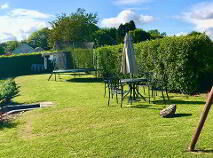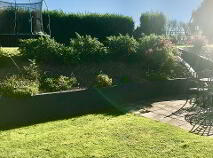This site uses cookies to store information on your computer
Read more
Sold
Back to Search results
Explore Cork
Known as the "Rebel County", Cork is the largest county in Ireland and has given us some of Ireland's most famous sons including Michael Collins and Roy Keane.
The cosmopolitan Cork City is packed with bustling coffee shops, vibrant galleries, lively pubs and not least of all its own brewery. T...
Explore Cork
Karma, Rathanker, Upper Rochestown, Rochestown, Cork, County Cork , T12 E7CN
At a glance...
- SERVICES
- Mains Water, Septic Tank, ESB, Telephone.
- HEATING
- Oil Fired Central Heating System.
- WINDOWS/ DOORS
- PVC Double Glazed Windows.
- OUTSIDE/OTHER
- Total Floor Area: 114 Sq Mtrs/1226 Sq Ft
- Total Site Area: 0.40 Acres
- Full Planning Granted for Dormer Style Extension/Conversion.
Read More
Description
A substantial detached 4 bedroom detached bungalow situated in this mature and much sought after location. The property is in superb condition throughout and is both bright and spacious and will make an ideal family home with it’s well laid out interior and modern finish. The property has the added benefit of a converted first floor for extra storage space (51m2) and also comes with full planning permission granted for a side and dormer style extension/conversion (Planning Ref; 21/6619). The bungalow is situated on an elevated site and all amenities are nearby in Monkstown Village to include local cafe, Tennis and Sailing clubs together with Monkstown Golf club only a tee shot away.
Features
SERVICES
Mains Water, Septic Tank, ESB, Telephone.
HEATING
Oil Fired Central Heating System.
WINDOWS/ DOORS
PVC Double Glazed Windows.
OUTSIDE/OTHER
Total Floor Area: 114 Sq Mtrs/1226 Sq Ft
Total Site Area: 0.40 Acres
Full Planning Granted for Dormer Style Extension/Conversion.
Planning Permission No: 21/6619.
Detached Garage (18.3 X 8.10)
Mature Gardens to the front and rear.
South facing garden to the front.
Driveway.
Alarm system
Eircode: T12 E7CN
BER: B3 BER NO: 103571220
BER Details
BER: B3 BER No.103571220
Accommodation
GROUND FLOOR
HALLWAY
Wood Floor, Radiator, Power Points, Hot Press.
LIVING ROOM (OPEN PLAN) 14.6 x 14.5
Wood Floor, Radiator, Power Points, TV Points, Built In Solid Fuel Stove.
DINING ROOM/KITCHEN 30.0 x 15.6
Wood Floor, Wall & Floor Units to include integrated Electric Oven/Microwave, Hob, Extractor Fan, Dishwasher, Plumbed
For Washing Machine/Dryer, Radiator, Power Points, French Doors To Rear Garden.
BEDROOM 1 10.0 x 9.9
Carpet, Fitted Wardrobes, Blinds, Radiator, Power Points.
BEDROOM 2 14.1 x 9.9
Carpet, Fitted Wardrobes, Radiator, Blinds, Power Points.
BEDROOM 3 11.0 x 7.7
Carpet, Fitted Wardrobes, Radiator, Blinds, Power Points.
BEDROOM 4 10.6 x 6.6
Carpet, Radiator, Power Points.
SHOWER ROOM 9.9 x 5.4
Ceramic Tile Floor, Shower Cubicle, Radiator, W.C., W.H.B., Hot Towel Rail.
STAIRS & LANDING
Carpet
FIRST FLOOR
ROOM 1 12.2 x 10.6
Radiator, Power Points
ROOM 2 21.2 x 10.2
Carpet, Radiator, Power Points
SHOWER ROOM
Ceramic Floor, Shower Cubicle With Electric Shower, W.C., W.H.B., Radiator.
Method of Sale
For Sale By Online Private Treaty
Register to bid on reaodonoghueclarke.ie or bidnow.ie
Description
Description
A substantial detached 4 bedroom detached bungalow situated in this mature and much sought after location. The property is in superb condition throughout and is both bright and spacious and will make an ideal family home with it’s well laid out interior and modern finish. The property has the added benefit of a converted first floor for extra storage space (51m2) and also comes with full planning permission granted for a side and dormer style extension/conversion (Planning Ref; 21/6619). The bungalow is situated on an elevated site and all amenities are nearby in Monkstown Village to include local cafe, Tennis and Sailing clubs together with Monkstown Golf club only a tee shot away.
Features
SERVICES
Mains Water, Septic Tank, ESB, Telephone.
HEATING
Oil Fired Central Heating System.
WINDOWS/ DOORS
PVC Double Glazed Windows.
OUTSIDE/OTHER
Total Floor Area: 114 Sq Mtrs/1226 Sq Ft
Total Site Area: 0.40 Acres
Full Planning Granted for Dormer Style Extension/Conversion.
Planning Permission No: 21/6619.
Detached Garage (18.3 X 8.10)
Mature Gardens to the front and rear.
South facing garden to the front.
Driveway.
Alarm system
Eircode: T12 E7CN
BER: B3 BER NO: 103571220
BER Details
BER: B3 BER No.103571220
Accommodation
GROUND FLOOR
HALLWAY
Wood Floor, Radiator, Power Points, Hot Press.
LIVING ROOM (OPEN PLAN) 14.6 x 14.5
Wood Floor, Radiator, Power Points, TV Points, Built In Solid Fuel Stove.
DINING ROOM/KITCHEN 30.0 x 15.6
Wood Floor, Wall & Floor Units to include integrated Electric Oven/Microwave, Hob, Extractor Fan, Dishwasher, Plumbed
For Washing Machine/Dryer, Radiator, Power Points, French Doors To Rear Garden.
BEDROOM 1 10.0 x 9.9
Carpet, Fitted Wardrobes, Blinds, Radiator, Power Points.
BEDROOM 2 14.1 x 9.9
Carpet, Fitted Wardrobes, Radiator, Blinds, Power Points.
BEDROOM 3 11.0 x 7.7
Carpet, Fitted Wardrobes, Radiator, Blinds, Power Points.
BEDROOM 4 10.6 x 6.6
Carpet, Radiator, Power Points.
SHOWER ROOM 9.9 x 5.4
Ceramic Tile Floor, Shower Cubicle, Radiator, W.C., W.H.B., Hot Towel Rail.
STAIRS & LANDING
Carpet
FIRST FLOOR
ROOM 1 12.2 x 10.6
Radiator, Power Points
ROOM 2 21.2 x 10.2
Carpet, Radiator, Power Points
SHOWER ROOM
Ceramic Floor, Shower Cubicle With Electric Shower, W.C., W.H.B., Radiator.
Method of Sale
For Sale By Online Private Treaty
Register to bid on reaodonoghueclarke.ie or bidnow.ie
BER details
BER Rating:
BER No.: 103571220
Energy Performance Indicator: Not provided

PSRA Licence No: 002428
Get in touch
Use the form below to get in touch with REA O'Donoghue & Clarke (Cork) or call them on (021) 425 1010
