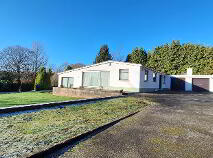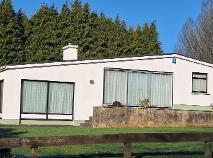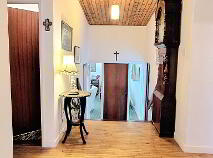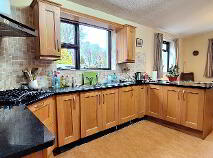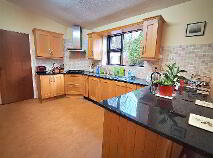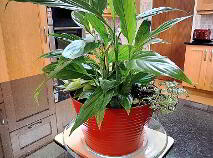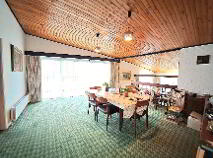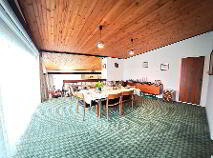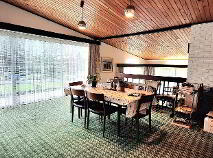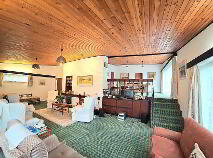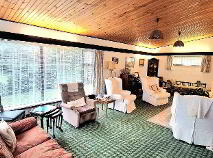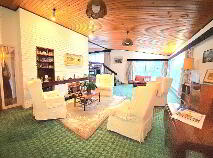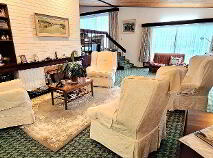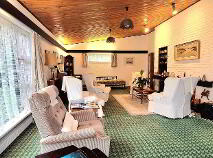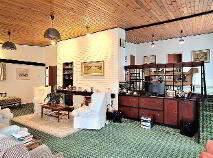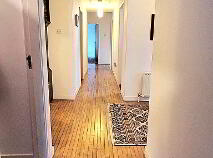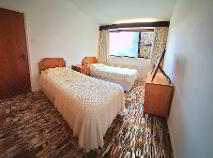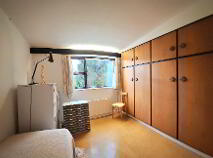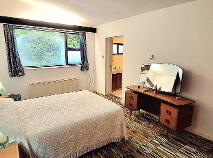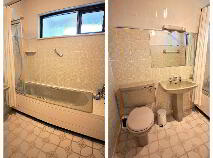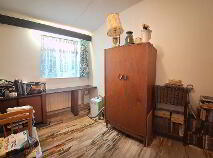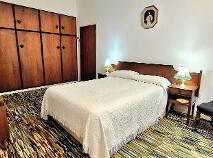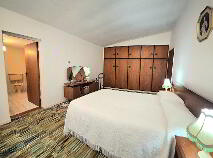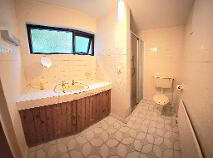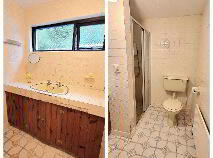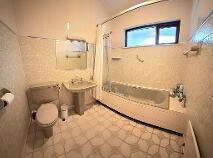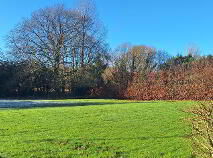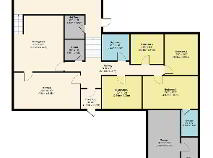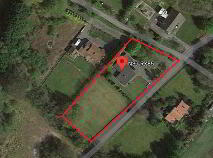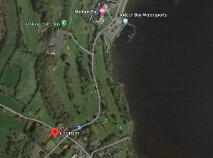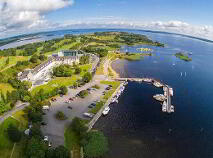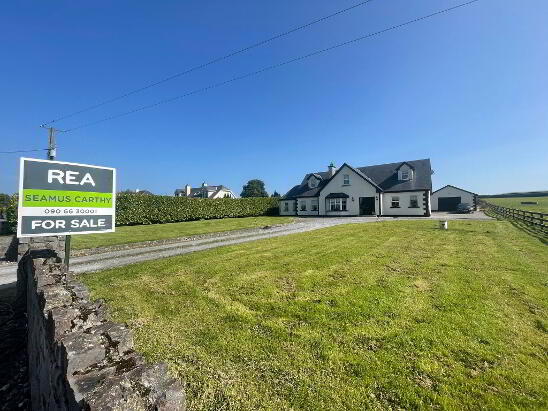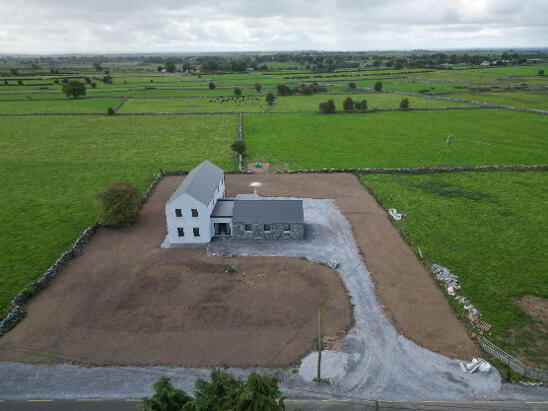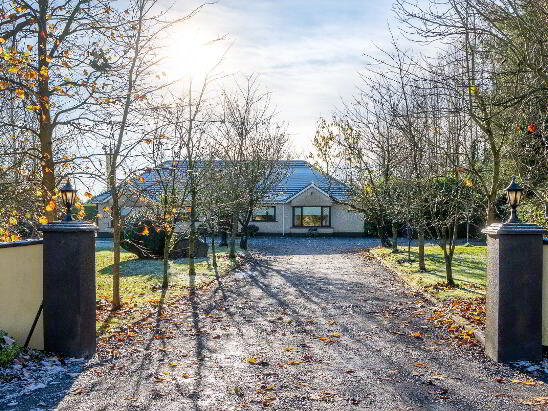This site uses cookies to store information on your computer
Read more
Hodson Bay Athlone, County Roscommon , N37 RX85
Price €510,000At a glance...
- Located in one of Athlone's most sought-after & Exclusive Residential Areas
- Large 'c' 1.1 acre site
- Mains water and mains sewer
- Water softner located in the kitchen along with 3 stage osmosis filter for drinking water.
- Vacant for 2 years, eligible for vacancy grant.
- Cul de sac location with street lighting and footpaths extending the whole length of the road
- Approx 5 minute walk to Golf Club, Hotel, Lakeside, looking on to a beautiful setting with many options for walking
- Situated close to Ballybay church and national school
- 5 minute drive to motorway access
- Approximately 10 minute drive to Athlone train and bus station - its centralized position makes Athlone a popular commuter town
- Mains Water
- Septic tank, can be connected to mains drainage.
Description
Upon entering, a spacious Entrance Hallway welcomes residents and guests, creating a grand and inviting entry point. The Kitchen/Breakfast Room is characterized by floor-to-ceiling units, offering ample storage space and a sleek, modern aesthetic. Dual aspect windows in the kitchen allow natural light to fill the space, creating a bright and airy atmosphere. A doorway from the kitchen opens onto an elevated formal Dining Area. This room features floor-to-ceiling windows, providing panoramic views of the surroundings and creating a sophisticated dining ambiance. The elevated Dining Area complements the Lounge Room, creating a dynamic and visually appealing layout within the split-level design. Steps lead down from the dining area, contributing to the interesting layout of the home. The beautiful Lounge Room is a highlight of the residence, boasting floor-to-ceiling windows that showcase the natural beauty of the outdoors. The sloped ceiling with handcrafted timber panelling adds a touch of warmth and craftsmanship to the room, creating a cosy and inviting atmosphere featuring an open fireplace for warmth and ambiance.
The home accommodates four good-sized Bedrooms, providing ample space for residents and guests. The master bedroom features an ensuite bathroom for added convenience and luxury.
A family bathroom serves the other bedrooms, ensuring practicality and comfort for all occupants. The property includes a double integrated garage, offering secure parking and additional storage space. A utility room off the garage provides practical amenities and contributes to the overall functionality of the home. This detached home combines a thoughtful and spacious interior layout with luxurious features. The integration of floor-to-ceiling windows, handcrafted timber panelling and an elevated dining area adds to the overall elegance and charm of this exclusive residence. For all further details please contact REA Hynes on 0906473838.
Accommodation:
Entrance Porch: 6' x 6'
Kitchen/Breakfast Room: 23' x 11'
Dining Area: 15' x 17'
Lounge Room: 29' x 15'
Bedroom 1: 12' x 10'
Bedroom 2: 10' x 16' Ensuite: 8' x 5'
Bedroom 3: 10' x 12'
Bedroom 4: 10' x 9'
Bathroom: 6' x 8'
Garage: 20' x 15' inc Utility Area.
DISCLAIMER: Please note that while every effort has been made to ensure the accuracy of the property details, they are intended as a general guide and do not constitute part of an offer or contract. Prospective buyers are advised to verify all particulars on their own before making any decisions.
Outside
The integrated double garage adds both convenience and functionality, allowing for secure parking and easy access to the main residence. The Utility room is conveniently located off same. The property sits on a matured site of approximately 1.1 acres, showcasing a well-maintained and landscaped garden. The presence of beautiful rose bushes adds a touch of elegance and color, enhancing the overall aesthetics. Matured trees on the property provide shade, privacy, and contribute to the natural beauty of the surroundings.Directions
Hodson Bay is situated on the eastern shores of Lough Ree, which is one of the largest lakes on the River Shannon. The property is situated within a short walk from the Hodson Bay Hotel, Athlone Golf Club along with the Marina and Walking Trails, the surroundings are an idyllic rural haven and yet this area is less than a ten-minute drive away from the centre of Athlone Town and M6 Dublin/Galway Motorway Access. The area also benefits from having a GAA Club (St. Brigids) at nearby Kiltoom, a Primary School and Church at nearby Ballybay and a Convenience Store for the Sunday papers lying close by.
BER details
BER Rating:
BER No.: 117020354
Energy Performance Indicator: Not provided
You might also like…

Get in touch
Use the form below to get in touch with REA Hynes (Athlone) or call them on (090) 647 3838
