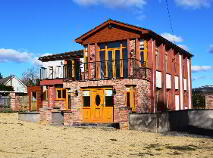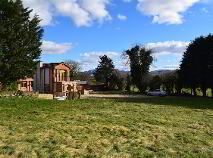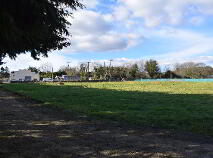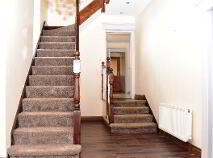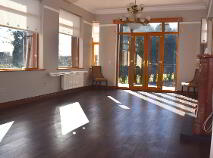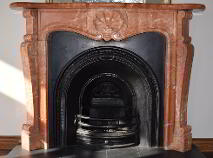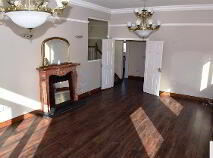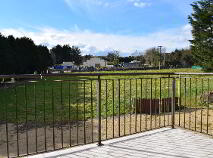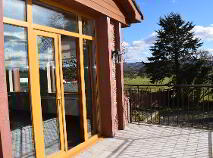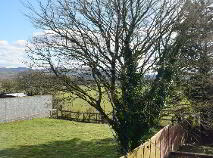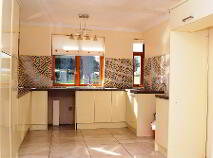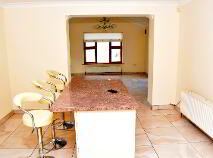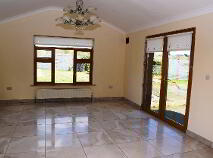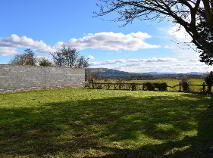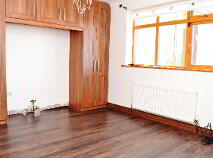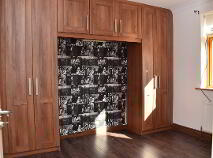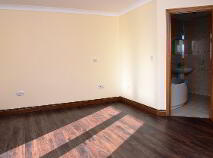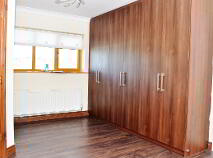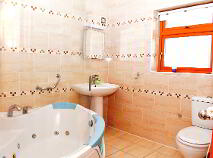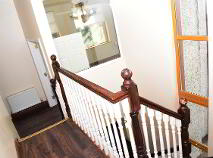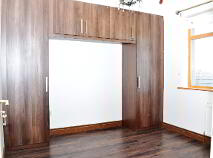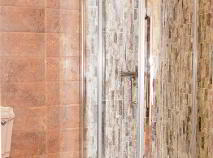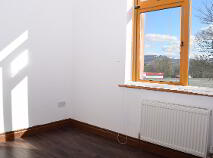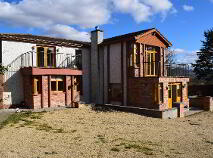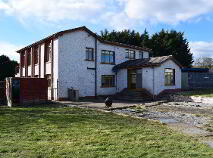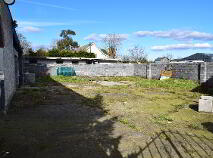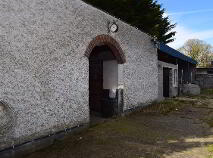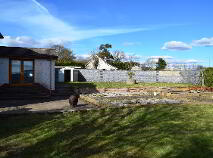Description
Description
REA MURPHY HAVE PLACED THIS PROPERTY ON RESERVE FOR THE SUCCESSFUL BIDDER UNTIL THE 30TH OF SEPTEMBER
REA Murphy brings this appealing country residence to the open market affording the Purchaser a rare opportunity to purchase a substantial Residence standing on 2 acres of lands with stables in situ.
Located on the N81 route to Dublin City, this property enjoys ready access to West Dublin and all major employment centres on the outskirts of Dublin City - 12Km to City West Business Campus and 22Km to Sandyford Business Campus.
This is a most impressive family home, strategically set back from the public road and approached with a hardcore based driveway which can become the most beautiful avenue entrance. The Residence is in need of some investment but incorporates an interesting layout with the main Lounge placed at 1st Floor to maximise the views of the Wicklow Mountains and the day-to-day living area located to the rear, ensuring total privacy.
Standing on 0.71Ha, the property is ideally suited for the family pets but one can not ignore the potential for additional housing on site for family members at a future date (subject to Planning Permission). At present the range of out houses and the enclosed stabling yard are ideal for the Purchaser with equestrian interests.
The overall property requires some finishing works to present it to its best, but priced attractively at €440,000, the property represents a real opportunity for any Purchaser looking for a fine Residence with some lands.
VIEWING TUESDAY, THURSDAY AND SATURDAY BY APPOINTMENT.
Features
Fabulous rural setting 5Km north of Blessington.
Ready access to all the major employment centres.
0.71Ha of lands with established boundaries.
Large modern Residence of 225 sq.m.
Outbuildings to include stable and enclosed yard.
Available for immediate occupancy.
Potential for total privacy and a maturing property.
BER Details
BER: C3
Accommodation
Entrance Hall:
A welcoming introduction to this impressive Residence. Very bright and pleasing on the eye. A real feature to an impressive Residence.
Lounge: 7.10m x 4.20m
A most appealing Lounge located at 1st Floor and capturing expansive views of the rural countryside.
Feature Open Fireplace. Large balcony area overlooking the front paddock.
Kitchen/ Dining area: 7.40m x 3.80m
Generously sized to accommodate an expansive fitted Kitchen and ample family dining space. Refurbished to a high standard to include marble worktops, sizable island unit and quality tile flooring. Linking beautifully to the Sun Lounge area.
Sunroom: 5.00m x 4.30m
Extremely bright with well-appointed windows and Patio doors opening onto the enclosed rear gardens. Totally private.
Utility area: 3.40m x 2.00m
Linked to the Kitchen area and with access to the rear yard. Plumbed in. Fitted storage units. Tiled floor.
Master Suite: 5.80m x 4.95m
A luxurious double Bedroom with ample built-in-Wardrobe spaces. Beautifully bright with windows to the east and to the west. Balcony area overlooking the front paddock.
En Suite:
Finished to a very high spec with Jacuzzi Bath, Shower, Toilet and WHB. Fully tiled walls and floor.
Bedroom 2: 3.07m x 3.00m
Double Bedroom with fitted wardrobes.
Bedroom 3: 4.10m x 2.10m
Single Bedroom with fitted wardrobes.
Shower room:
Serving Bedrooms 2 and 3 and the main Reception area. Fully tiled with quality wall and floor tiling. Shower cubicle with Electric Shower. Toilet. WHB.
Bedroom 4: 3.10m x 3.00m
Single Bedroom with fitted wardrobes. Hotpress area.
Bedroom 5: 4.25m x 3.00m
Double Bedroom with fitted wardrobes.
Shower room:
Serving Bedrooms 4 and 5 and the main Living areas. Fully tiled with quality wall and floor tiling. Shower cubicle. Toilet. WHB.
OUTSIDE:
Avenue driveway and substantial grazing paddock to the front.
Stable yard with Stables, Tack room and fodder store.
Enclosed rear garden with access to the Sun Lounge.
Directions
See location map.
Located on the N81, c.5Km on the Dublin side of Blessington.
Viewing Details
Tuesday, Thursday and Saturday by appointment.

