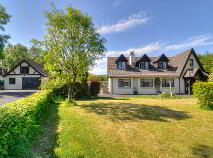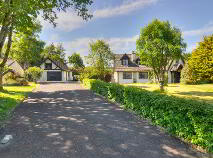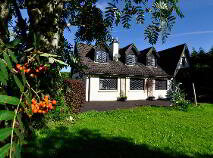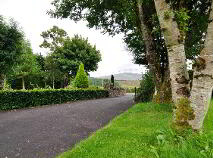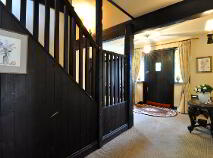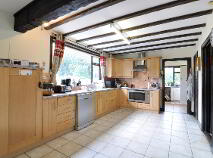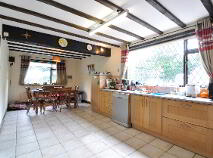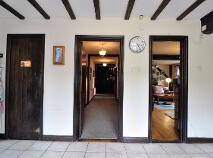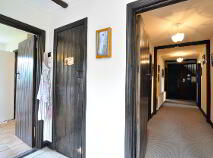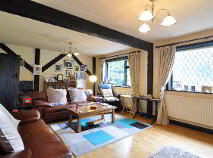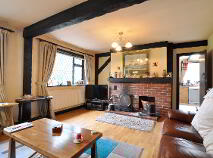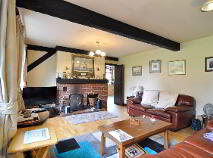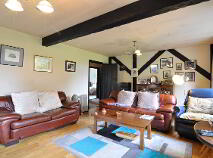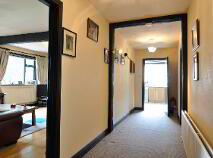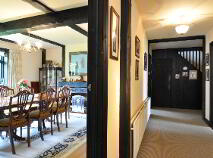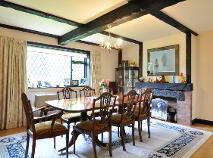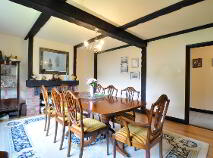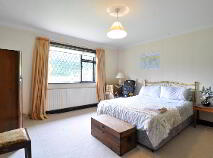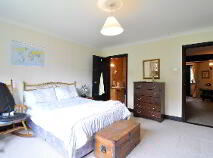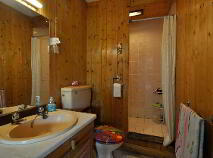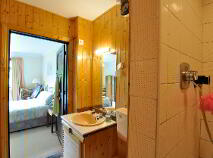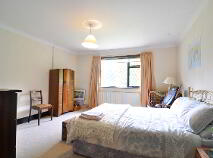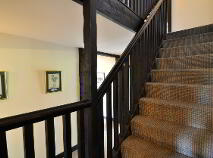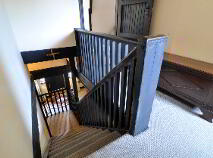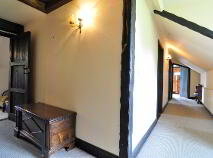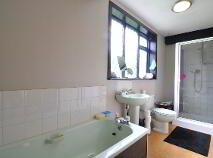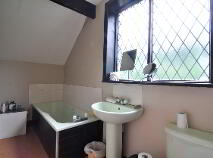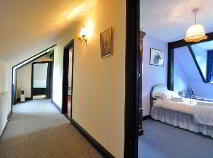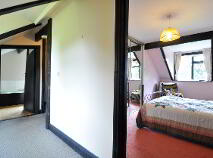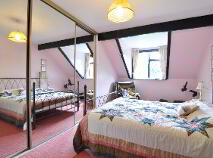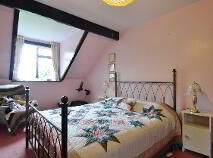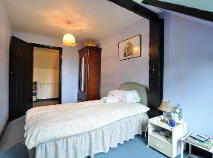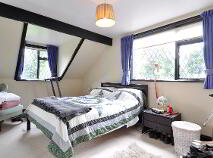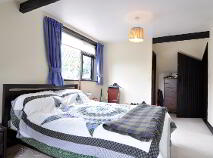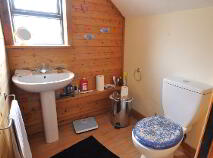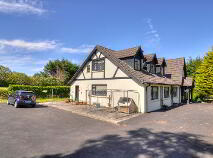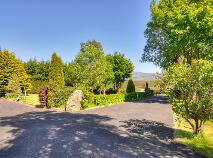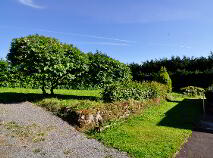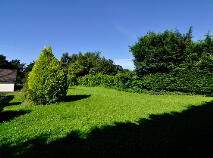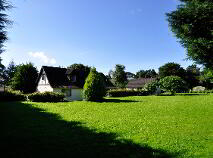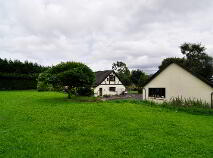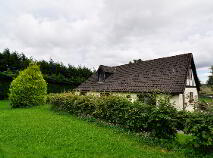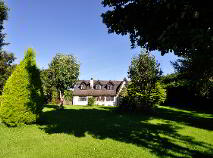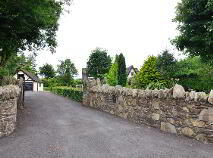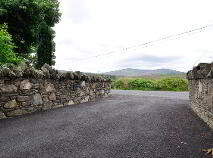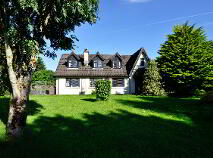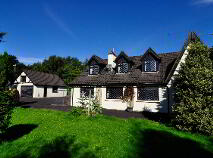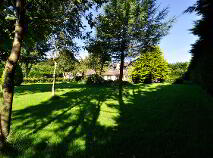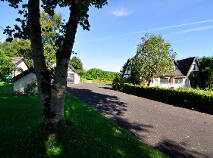This site uses cookies to store information on your computer
Read more
Sold
Back to Search results
Harvest Moon, Kilbride, Blessington, County Wicklow , W91 V6K6
At a glance...
- ¦Oil Heating and Open Fireplace.
- ¦Close commuting distance to Employment
- ¦Centers of West and South Dublin.
- ¦Attractive Picturesque Rural setting.
- ¦Mature and private grounds.
- ¦ Generous living spaces throughout.
- ¦Private Water and Sewerage.
Read More
Description
*****OFFER ACCEPTED - Reserved until 28th Feb 2017*****
REA Murphy are bringing to the market this mature and spacious 4-bed family home set on 0.9 acres of manicured gardens and complimented with a substantial garage.
The property is situated on a quiet rural road offering a most tranquil and peaceful setting conducive to a charming lifestyle while remaining
3.3Km from the Wicklow/Dublin county boundary, 13Km from City West Business campus and
21Km from Sandyford Business Park.
Finished in a most interesting Tudor style, the residence was constructed in the 1980s and will benefit from some fresh investment in a number of areas to improve the functioning of the 227sq m of living space for the successful Purchaser. The Residence has served the current Owners very well for 30 years and the availability of the property is an appealing opportunity for the next Owner.
VIEWING IS STRONGLY RECOMMENDED.
Located at 53.204850, -6.444805
Features
¦ Oil Heating and Open Fireplace.
¦ Close commuting distance to Employment
¦ Centers of West and South Dublin.
¦ Attractive Picturesque Rural setting.
¦ Mature and private grounds.
¦ Generous living spaces throughout.
¦ Private Water and Sewerage.
BER Details
BER: D2
Accommodation
Lounge (4.202m x 6.389m)
A most appealing living area with double points of entry from the Hallway and Kitchen.
Overlooking the front garden, accented by the dark timber beams. Finished with Timber flooring and Open fireplace.
Kitchen (3.190m x 7.105m)
An appealing South- West facing Kitchen with additional views over the front gardens.
Fitted with a range of storage units and integrated appliances.
Dining Room (4.222m x 5.113m)
Facing the rear of the property and enjoying the evening sun. A very spacious room which can be utilised as a 2nd Reception room very easily.
Utility with WC
Well proportioned utility room, fully fitted with a range of cupboards. The WC is fitted with w.c. and w.h.b.
Bedroom 1 (4.231m x 3.983m)
Spacious Double Bedroom overlooking the rear gardens. Complimented with an En Suite.
En Suite (2.585m x 1.360m)
Timber Panelling, Fitted with w.h.b. , w.c., fully tiled power shower.
Bathroom
Situated at the top of the landing and accessible from all parts of the residence. Fitted Bath, W.H.B, and W.C. and power shower.
Bedroom 2 (4.671m x 2.724m)
Double bedroom overlooking the front gardens, feature spacious integrated sliding door wardrobes.
Study (2.183m x 3.442m)
Additional room off the landing area, ideal for home office or as an additional single bedroom.
Bedroom 3 (4.664m x 2.440m)
Double bedroom overlooking the front gardens.
Bedroom 4 (5.522m x 4.174m)
Double corner bedroom situated above the kitchen with a south westerly aspect
overlooking the front gardens and garage.
Plumbed for En Suite.
OUTSIDE:
Ample parking areas.
Substantial Garage (8.270m x 6.491m)
Spacious garage/ workshop space. Fully wired and fitted with a range of worktops.
Completely private and mature front and rear gardens.
Directions
Located at 53.204850, -6.444805
Viewing Details
*****OFFER ACCEPTED - Reserved until 28th Feb 2017*****
Explore Wicklow
Known as the Garden of Ireland and part of Ireland's Ancient East, County Wicklow is bursting with beautiful and rugged landscapes, dazzling lakes and stunning mountains.
A visit to the stunning Wicklow Mountains National Park is a must, as is the Powerscourt Waterfall, which is Ireland's highe...
Explore Wicklow
Description
Description
*****OFFER ACCEPTED - Reserved until 28th Feb 2017*****
REA Murphy are bringing to the market this mature and spacious 4-bed family home set on 0.9 acres of manicured gardens and complimented with a substantial garage.
The property is situated on a quiet rural road offering a most tranquil and peaceful setting conducive to a charming lifestyle while remaining
3.3Km from the Wicklow/Dublin county boundary, 13Km from City West Business campus and
21Km from Sandyford Business Park.
Finished in a most interesting Tudor style, the residence was constructed in the 1980s and will benefit from some fresh investment in a number of areas to improve the functioning of the 227sq m of living space for the successful Purchaser. The Residence has served the current Owners very well for 30 years and the availability of the property is an appealing opportunity for the next Owner.
VIEWING IS STRONGLY RECOMMENDED.
Located at 53.204850, -6.444805
Features
¦ Oil Heating and Open Fireplace.
¦ Close commuting distance to Employment
¦ Centers of West and South Dublin.
¦ Attractive Picturesque Rural setting.
¦ Mature and private grounds.
¦ Generous living spaces throughout.
¦ Private Water and Sewerage.
BER Details
BER: D2
Accommodation
Lounge (4.202m x 6.389m)
A most appealing living area with double points of entry from the Hallway and Kitchen.
Overlooking the front garden, accented by the dark timber beams. Finished with Timber flooring and Open fireplace.
Kitchen (3.190m x 7.105m)
An appealing South- West facing Kitchen with additional views over the front gardens.
Fitted with a range of storage units and integrated appliances.
Dining Room (4.222m x 5.113m)
Facing the rear of the property and enjoying the evening sun. A very spacious room which can be utilised as a 2nd Reception room very easily.
Utility with WC
Well proportioned utility room, fully fitted with a range of cupboards. The WC is fitted with w.c. and w.h.b.
Bedroom 1 (4.231m x 3.983m)
Spacious Double Bedroom overlooking the rear gardens. Complimented with an En Suite.
En Suite (2.585m x 1.360m)
Timber Panelling, Fitted with w.h.b. , w.c., fully tiled power shower.
Bathroom
Situated at the top of the landing and accessible from all parts of the residence. Fitted Bath, W.H.B, and W.C. and power shower.
Bedroom 2 (4.671m x 2.724m)
Double bedroom overlooking the front gardens, feature spacious integrated sliding door wardrobes.
Study (2.183m x 3.442m)
Additional room off the landing area, ideal for home office or as an additional single bedroom.
Bedroom 3 (4.664m x 2.440m)
Double bedroom overlooking the front gardens.
Bedroom 4 (5.522m x 4.174m)
Double corner bedroom situated above the kitchen with a south westerly aspect
overlooking the front gardens and garage.
Plumbed for En Suite.
OUTSIDE:
Ample parking areas.
Substantial Garage (8.270m x 6.491m)
Spacious garage/ workshop space. Fully wired and fitted with a range of worktops.
Completely private and mature front and rear gardens.
Directions
Located at 53.204850, -6.444805
Viewing Details
*****OFFER ACCEPTED - Reserved until 28th Feb 2017*****

PSRA Licence No: 002359
Get in touch
Use the form below to get in touch with REA Murphy (West Wicklow) or call them on (045) 851 652
