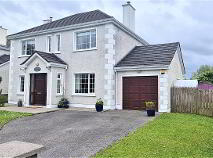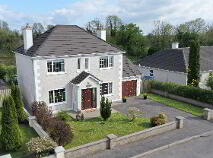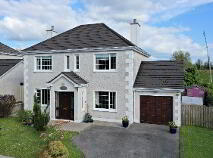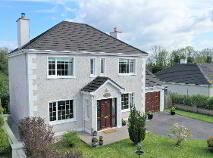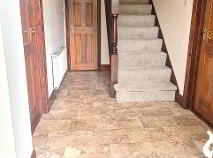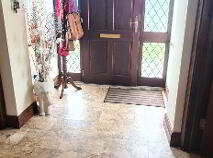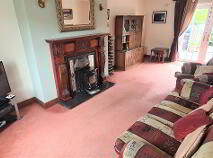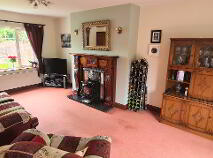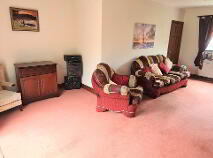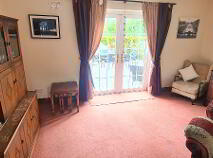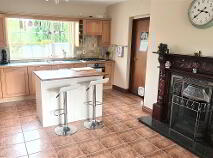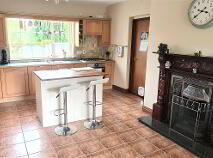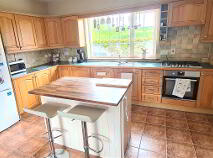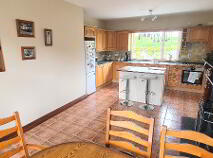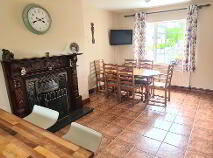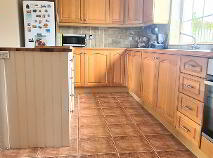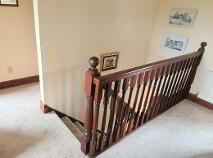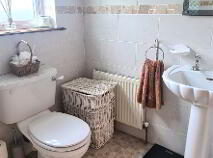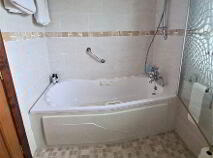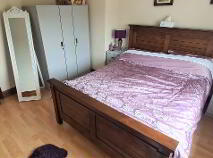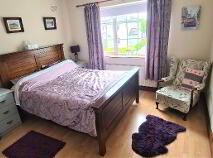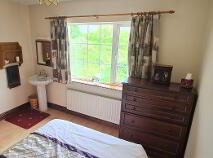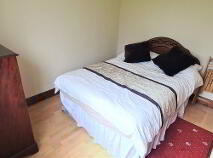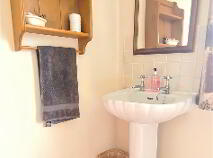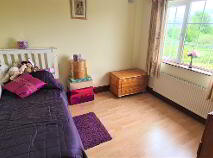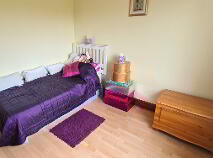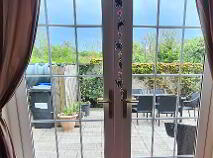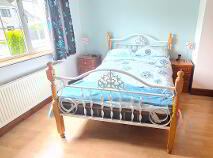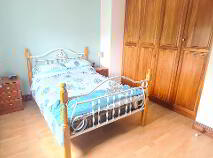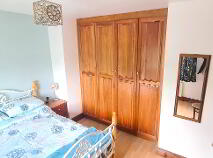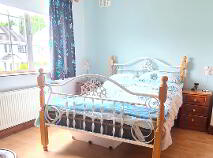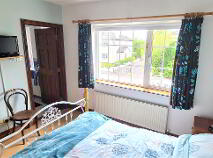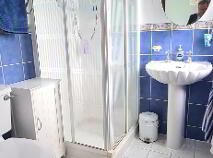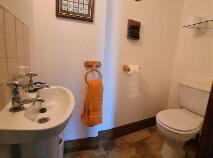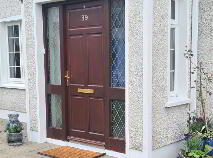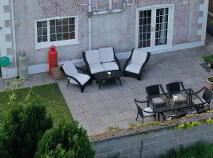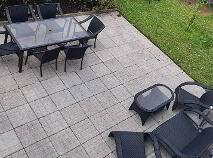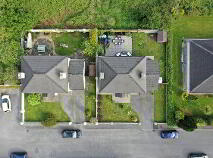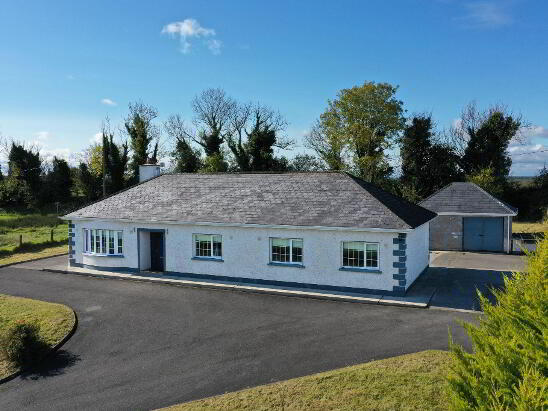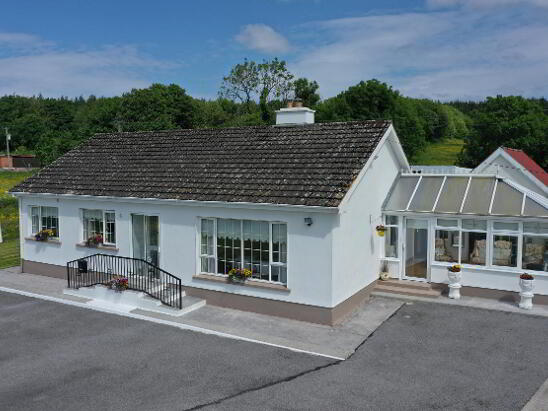This site uses cookies to store information on your computer
Read more
Garryowen, 39 Drummagh Carrick-On-Shannon, County Leitrim , N41 H3C8
At a glance...
- 4 double bedrooms
- Large patio area at rear
- Parking to front
- Large living and kitchen areas
- Integral garage
- Central Vac System
- Appliances included
- Mains sewerage
- Mains Water
- Nearby National and Secondary Schools.
- Close to all shops
- Train Station located in Carrick on Shannon
Description
Accommodation
Entrance Hall
4.30m x 1.77m Entrance hallway with 2 no. windows, lino on floor, radiator, phone point and power points, carpeted stairs to first floor. Downstairs wc.
Downstairs Bathroom
1.77m x 0.94m downstairs wc with whb, lino on floor, mirror , shelf for storage and shaver light.
Living Room
6.77m x 4.70m Large living area going from front to back of the house, patio doors at rear to rear garden and patio area, open firepalce with stove and granite hearth with wooden surround and decorative tiling, wall lights, tv point and power points.
Kitchen/Dining Area
6.94m x 3.46m Very spacious kitchen and dining area going from the front to back of the house, tiled flooring, open fireplace with granite hearth and timber surround, fitted kitchen with integrated dishwasher, island unit ideal for sitting, tiled over countertop, single drainer sink, new oven window overlooking rear garden and another window to front of house, radiator, tv point. Door to utility area and garage.
Utility Room
3.21m x 2.01m Utility with lino on floor, plumbed for washer and dryer, window, power points door to integral garage.
Integrated Garage
4.06m x 3.03m Garage with concrete flooring, window, doors to front, attic space, Beam Vacuum system.
Bedroom 1
3.66m x 3.47m Spacious and bright double bedroom at front of house, laminated flooring, tv and phone point, power points, radiaotr, window to front garden.
Bedroom 2
3.47m x 3.04m Double bedroom at back of house with whb, mirror, shaver light, laminated floorins, radiator and power points.
Bedroom 3
3.35m x 3.13m Double room to rear of house, window overlooking patio and garden, laminated flooring, radiator, power points, phone point.
Master Bedroom
3.37m x 3.00m Large bedroom with built in wardrobe, tv and power pionts, window to front garden. Ensuite 1.85 x 1.60 with electric shower, whb, wc, fully tiled, radiaotr, window, mirror and shaver light.
Family Bathroom
2.20m x 1.69m Bathroom with lino on floor, bath with shower attachment, whb, wc, window, radiator.
Outside
Large paved patio area. Private garden Parking to front Integral garageDirections
Located in Summerhill within walking distance of town and all amenities
BER details
BER Rating:
BER No.: 109716464
Energy Performance Indicator: Not provided
You might also like…

Get in touch
Use the form below to get in touch with REA Brady (Carrick-on-Shannon) or call them on (071) 962 2444
