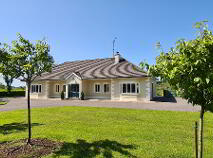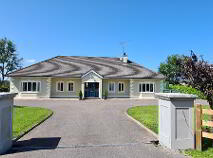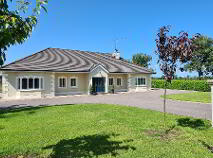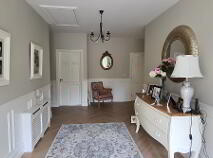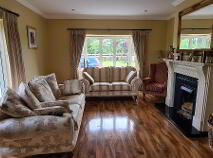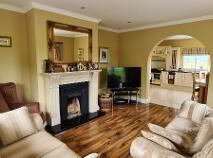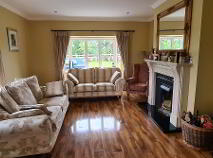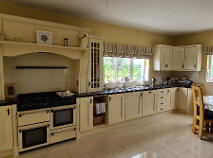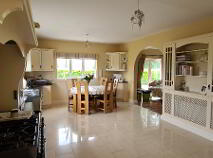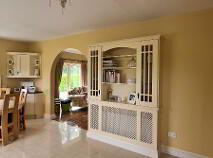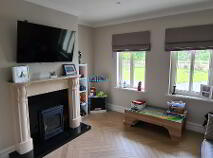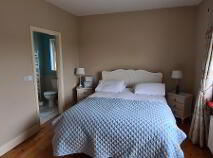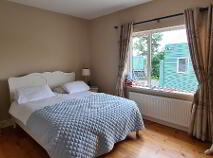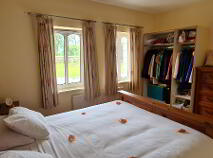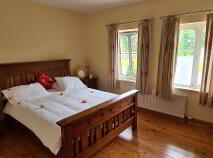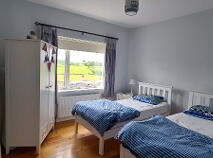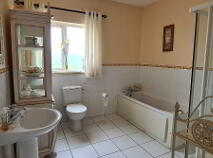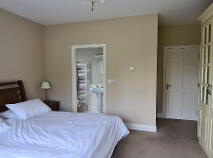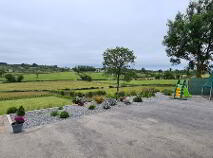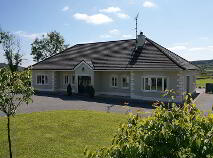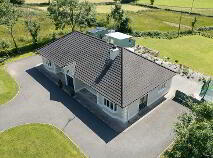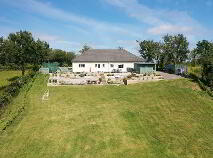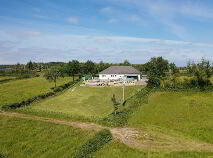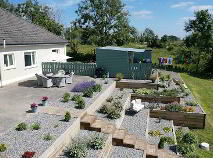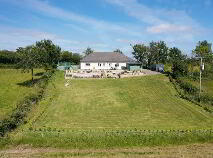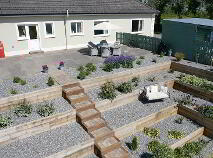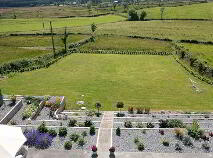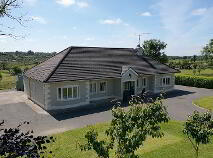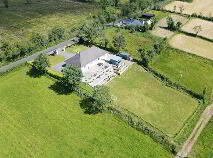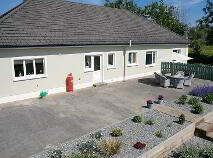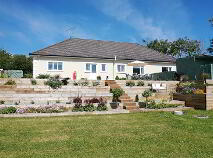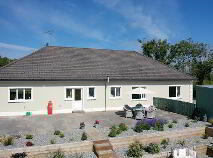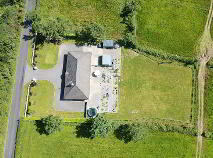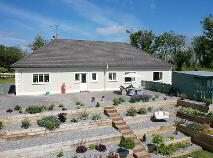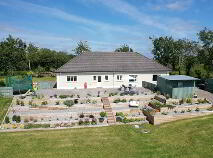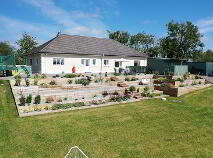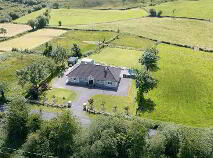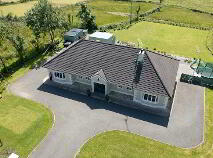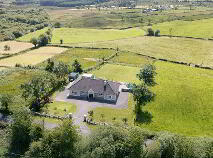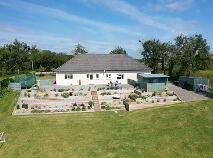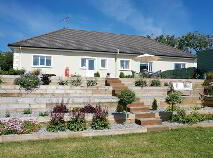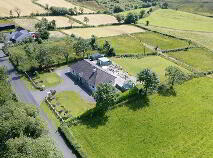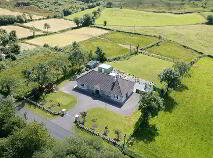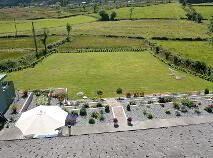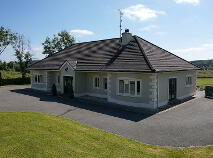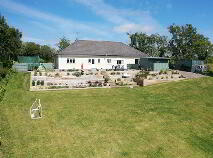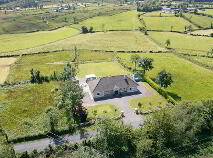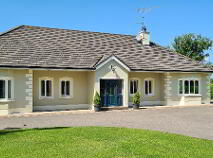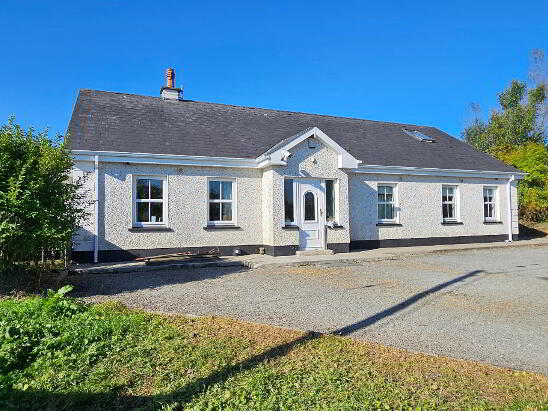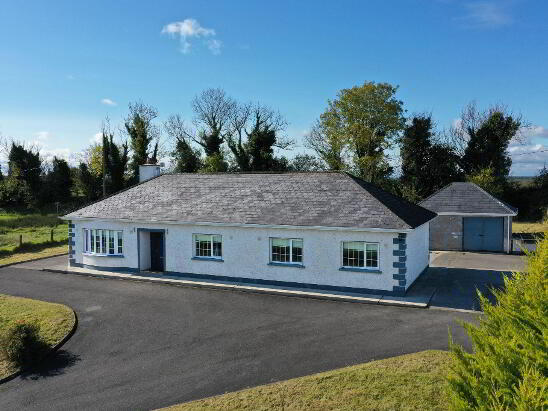This site uses cookies to store information on your computer
Read more
Funshinagh, Keshcarrigan, Carrick-On-Shannon, County Leitrim , N41 N668
At a glance...
- Tastefully finished and decorated.
- 4 no. bedrooms 2 ensuite
- 2 no. reception rooms
- Great gardens
- 2 no. sheds
- N41N668
- Mains water
- Septic Tank
- Fiber broadband available at this property
Description
Accommodation
Entrance Hall
6.92m x 2.73m Large bright entrance hallway which is tastefuly decorated with painted timber panelling on walls, decorative radiator cover, porcelain tiling and glass doors and side panels. Stira leading to attic space which can be converted to further accomodation, power points, phone point and large Airing Cupboard, panelling on walls.
Living Room
4.36m x 3.97m Living room to the front of the house with door off the hallway. Laminated flooring , solid fuel stove with marble fireplace and granite hearth, 2 no windows to front, power points, tv point, coving to ceiling and spotlights.
Kitchen/Dining Area
5.86m x 4.15m Spacious and bright kitchen and dining area located to the rear of the house with porcelain cream tiling, cream fitted kitchen units, tiled over countertop, matching dresser unit, integrated dishwasher 3 no. windows, single drainer sink, large gas cookmaster with extractor, rear door to external patio area. Walls decorated with tasteful panelling. Door to separate utility. Archway through to living area at the front.
Sitting Room
5.24m x 4.38m Sitting room to the front of the house located off the kitchen and dining area accessed via an archway with wooden flooring, an open fireplace with marble surround, windows to front letting in lots of light and patio doors to the side, spotlights on ceiling. Power points and tv point.
Bedroom 1
4.19m x 3.53m Double bedroom at the rear of the property with window to gardens, wooden flooring, window to front, radiator, power points.
Bedroom 2
4.39m x 3.52m Double bedroom at rear of house with wooden flooring, sliderobes with plenty of storage space, large window to beautiful garden at the rear, radiator and power points. Ensuite with tiled flooring, panelling on walls, electric towel heater, window, whb, wc, electric shower and shaver light.
Master Bedroom
5.20m x 4.35m Master bedroom which is bright and spacious to the front of the house with large bay window, carpeted, built in wardrobes on one wall, power points . Ensuite with tiled flooring, timber paneling on walls, towel heater, large shower, whb, wc, window, mirror and shaver light.
Bedroom 4
4.37m x 3.37m Large double bedroom with laminated flooring, radiator, 2 no. windows, radiator and power points.
Utility Room
1.88m x 0.88m Utility room off the kitchen which has a tiled floor and is plumbed for a washer and a dryer, window, radiator and power points.
Family Bathroom
2.95m x 2.76m Bathroom with tiled flooring, half tiled walls, wc, whb, shaver light, bath and electric shower, window, radiator.
Outside
Landscaped gardens on circa 0.81 of an acre Tiered planting area Pillars left ready for electric gates Fenced site Tarmacadam driveway 2 no. custom built sheds Patio area at rearYou might also like…

Get in touch
Use the form below to get in touch with REA Brady (Carrick-on-Shannon) or call them on (071) 962 2444
