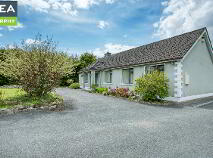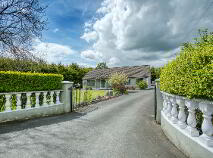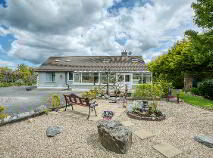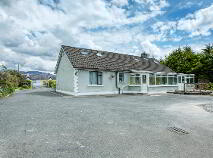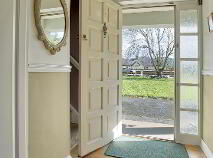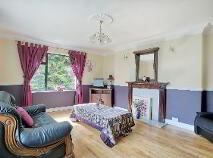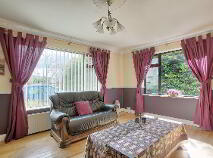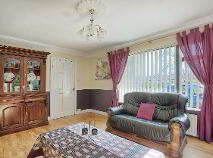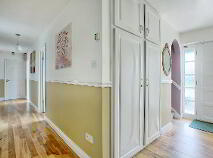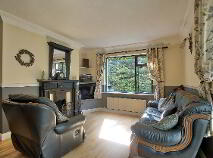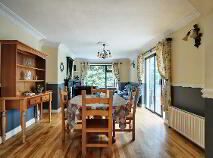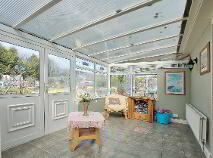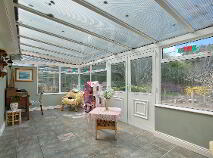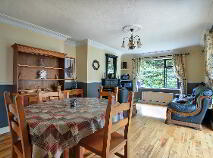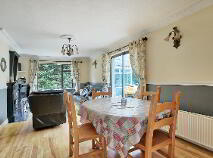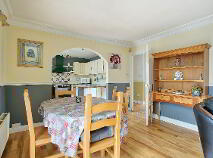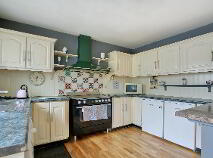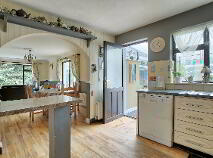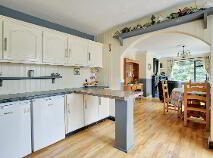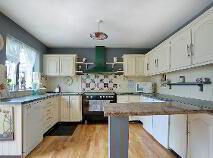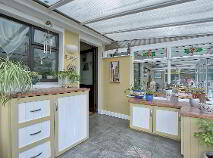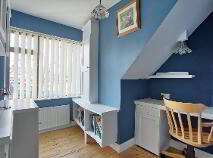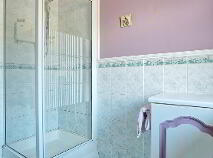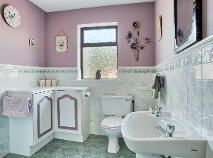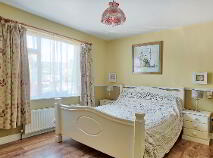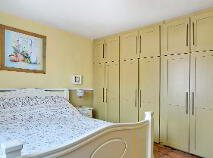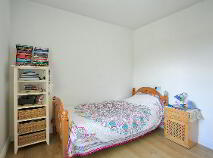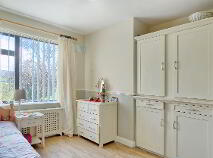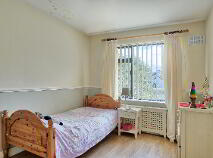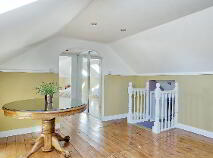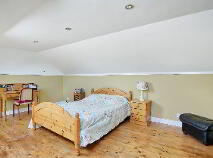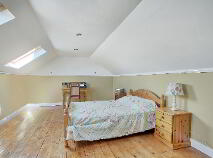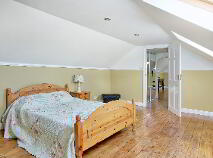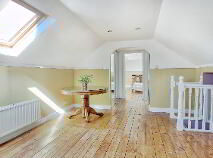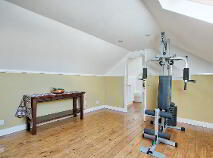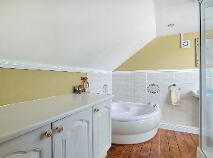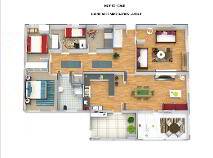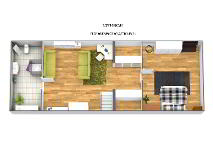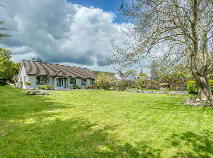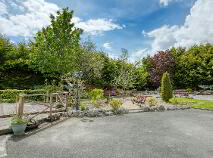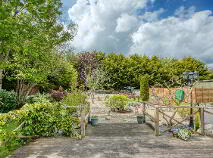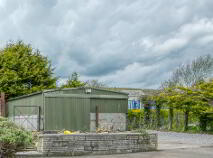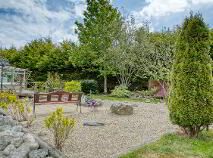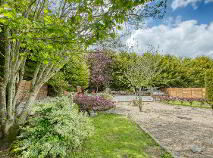This site uses cookies to store information on your computer
Read more
Sold
Back to Search results
Ferndale, Three Castles, Kilbride, Blessington, County Wicklow , W91 W9X7
At a glance...
- WELL PRESENTED FAMILY HOME.
- EXTRA LARGE SITE WITH USEFUL WORKSHOP.
- DUAL CENTRAL HEATING SYSTEM.
- MANICURED AND VERY PRIVATE GROUNDS.
- WALKING DISTANCE TO MANOR KILBRIDE VILLAGE.
- 15 MINUTES COMMUTE TIME TO CITY WEST BUSINESS CAMPUS.
- 35 MINUTES COMMUTE TO SANDYFORD BUSINESS PARK.
- EXCELLENT OUTDOOR SPORT AMENITIES ON BLESSINGTON LAKES, SURROUNDING COUNTRY SIDE AND LISHEEN GOLD CLUB.
- QUALITY RURAL ENVIRONMENT.
- 6KM TO BLESSINGTON TOWN.
Read More
Description
REA MURPHY HAVE PLACED THIS PROPERTY ON RESERVE FOR THE SUCCESSFUL BIDDER.
'Ferndale' is a bungalow styled, family home, standing on 0.66 acre of mature and manicured gardens, and complemented with a spacious workshop discretely placed a distance from the residence.
Extended with a sun-drenched conservatory and including a very functional converted attic, the Residence is spacious and very well presented throughout. The well-proportioned Lounge overlooks the front gardens while the open-plan Kitchen and Living area connects directly into the Conservatory, capturing the afternoon and evening sun while looking onto the manicured private rear gardens.
Located in Manor Kilbride Village, this detached property has a beautiful feeling of calmness and well-being. Adjacent to established one-off houses the immediate area is a welcome combination of rural aspect and convenience to services - within walking distance of the local school, RC church, shop and GAA grounds.
Manor Kilbride is an established residential community located a short distance from the N81, and within 10Km of West Dublin and the City West Business Campus. An ideal commuting location, the village is located on the northern tip of the Blessington Lakes and within 4Km of the popular Lisheen Springs Golf Club, bringing a range of outdoor activities to your door step.
VIEWINGS AVAILABLE THROUGH REA MURPHY. PHONE 045-851652 FOR AN APPOINTMENT.
Features
WELL PRESENTED FAMILY HOME.
EXTRA LARGE SITE WITH USEFUL WORKSHOP.
DUAL CENTRAL HEATING SYSTEM.
MANICURED AND VERY PRIVATE GROUNDS.
WALKING DISTANCE TO MANOR KILBRIDE VILLAGE.
15 MINUTES COMMUTE TIME TO CITY WEST BUSINESS CAMPUS.
35 MINUTES COMMUTE TO SANDYFORD BUSINESS PARK.
EXCELLENT OUTDOOR SPORT AMENITIES ON BLESSINGTON LAKES, SURROUNDING COUNTRY SIDE AND LISHEEN GOLD CLUB.
QUALITY RURAL ENVIRONMENT.
6KM TO BLESSINGTON TOWN.
AVAILABLE PRE-SEPTEMBER '19 IF REQUIRED.
BER Details
BER: C3
Accommodation
Entrance:
Welcoming entrance hall finished with semi-solid flooring. Stairs to converted attic. Ample storage units.
Living Room: 6.00m x 3.27m
An excellent everyday room, awash with natural light, large enough to incorporate family dining and connecting seamlessly to both the Kitchen area and to the west-facing Conservatory.
Finished with coving and timber flooring. The attractive open fire is fitted with an efficient back-boiler connected to the central heating system.
Lounge: 4.00m x 4.75m
Overlooking the front gardens and well proportioned, this family sized Lounge will be totally enjoyed. Potential to link into the Living Room if desired. Finished with attractive coving with matching centre piece, and timber flooring. Open fireplace is available but not currently in use.
Kitchen: 3.25m x 3.45m
A charming, country-styled Kitchen awash with natural light. Linking nicely to the Living Room. Fitted floor and eye-level units with integrated extractor and breakfast bar. The 5-ring Montpellier electric cooker is included in the sale.
Sun Lounge: 6.00m x 2.82m
Perfect orientation. Beautifully private. Sliding patio doors to the rear gardens. Connecting to the everyday living area.
Utility Room: 3.00m x 2.85m
Tiled floor, Storage units, Plumbed in. Door to the parking area.
Bedroom 1: 2.70m x 2.00m
Natural timber flooring. Fitted storage units. Ideal as a working-from-home office.
Bedroom 2: 2.75m x 2.30m
Timber flooring. Recess for fitted wardrobes.
Bedroom 3: 3.77m x 2.70m
Fitted storage
Bedroom 4: 4.00m x 3.53m
Timber flooring. Fitted wardrobes.
Bathroom: 3.53m x 2.20m
Beautifully presented. Part-tiled walls Tiled floor. Separate Shower cubicle. Toilet. WHB.
Converted Attic: 3.63m x 16.00m
A fabulous addition storage space. Currently used for a combination study area, large Bedroom, and Shower room with WHB, Toilet and Bath. Attractively finished with recess lighting.
OUTSIDE:
Maturity abounds all around this property. Established hedging complements the Residence set back from the public road and the larger than usual gardens are a real treat to be enjoyed.
The workshop is equipped with electricity and is an ideal complement to the gardens and Residence.
SERVICES:
Private sewerage on site. Mains water supply plus a private well (not used). Electricity installed. Oil Fired and Back-boiler Central Heating systems.
Directions
W91 W9X7
Viewing Details
Viewings on Saturdays and Tuesdays by appointment. REA Murphy 045-851652
Explore Wicklow
Known as the Garden of Ireland and part of Ireland's Ancient East, County Wicklow is bursting with beautiful and rugged landscapes, dazzling lakes and stunning mountains.
A visit to the stunning Wicklow Mountains National Park is a must, as is the Powerscourt Waterfall, which is Ireland's highe...
Explore Wicklow
Description
Description
REA MURPHY HAVE PLACED THIS PROPERTY ON RESERVE FOR THE SUCCESSFUL BIDDER.
'Ferndale' is a bungalow styled, family home, standing on 0.66 acre of mature and manicured gardens, and complemented with a spacious workshop discretely placed a distance from the residence.
Extended with a sun-drenched conservatory and including a very functional converted attic, the Residence is spacious and very well presented throughout. The well-proportioned Lounge overlooks the front gardens while the open-plan Kitchen and Living area connects directly into the Conservatory, capturing the afternoon and evening sun while looking onto the manicured private rear gardens.
Located in Manor Kilbride Village, this detached property has a beautiful feeling of calmness and well-being. Adjacent to established one-off houses the immediate area is a welcome combination of rural aspect and convenience to services - within walking distance of the local school, RC church, shop and GAA grounds.
Manor Kilbride is an established residential community located a short distance from the N81, and within 10Km of West Dublin and the City West Business Campus. An ideal commuting location, the village is located on the northern tip of the Blessington Lakes and within 4Km of the popular Lisheen Springs Golf Club, bringing a range of outdoor activities to your door step.
VIEWINGS AVAILABLE THROUGH REA MURPHY. PHONE 045-851652 FOR AN APPOINTMENT.
Features
WELL PRESENTED FAMILY HOME.
EXTRA LARGE SITE WITH USEFUL WORKSHOP.
DUAL CENTRAL HEATING SYSTEM.
MANICURED AND VERY PRIVATE GROUNDS.
WALKING DISTANCE TO MANOR KILBRIDE VILLAGE.
15 MINUTES COMMUTE TIME TO CITY WEST BUSINESS CAMPUS.
35 MINUTES COMMUTE TO SANDYFORD BUSINESS PARK.
EXCELLENT OUTDOOR SPORT AMENITIES ON BLESSINGTON LAKES, SURROUNDING COUNTRY SIDE AND LISHEEN GOLD CLUB.
QUALITY RURAL ENVIRONMENT.
6KM TO BLESSINGTON TOWN.
AVAILABLE PRE-SEPTEMBER '19 IF REQUIRED.
BER Details
BER: C3
Accommodation
Entrance:
Welcoming entrance hall finished with semi-solid flooring. Stairs to converted attic. Ample storage units.
Living Room: 6.00m x 3.27m
An excellent everyday room, awash with natural light, large enough to incorporate family dining and connecting seamlessly to both the Kitchen area and to the west-facing Conservatory.
Finished with coving and timber flooring. The attractive open fire is fitted with an efficient back-boiler connected to the central heating system.
Lounge: 4.00m x 4.75m
Overlooking the front gardens and well proportioned, this family sized Lounge will be totally enjoyed. Potential to link into the Living Room if desired. Finished with attractive coving with matching centre piece, and timber flooring. Open fireplace is available but not currently in use.
Kitchen: 3.25m x 3.45m
A charming, country-styled Kitchen awash with natural light. Linking nicely to the Living Room. Fitted floor and eye-level units with integrated extractor and breakfast bar. The 5-ring Montpellier electric cooker is included in the sale.
Sun Lounge: 6.00m x 2.82m
Perfect orientation. Beautifully private. Sliding patio doors to the rear gardens. Connecting to the everyday living area.
Utility Room: 3.00m x 2.85m
Tiled floor, Storage units, Plumbed in. Door to the parking area.
Bedroom 1: 2.70m x 2.00m
Natural timber flooring. Fitted storage units. Ideal as a working-from-home office.
Bedroom 2: 2.75m x 2.30m
Timber flooring. Recess for fitted wardrobes.
Bedroom 3: 3.77m x 2.70m
Fitted storage
Bedroom 4: 4.00m x 3.53m
Timber flooring. Fitted wardrobes.
Bathroom: 3.53m x 2.20m
Beautifully presented. Part-tiled walls Tiled floor. Separate Shower cubicle. Toilet. WHB.
Converted Attic: 3.63m x 16.00m
A fabulous addition storage space. Currently used for a combination study area, large Bedroom, and Shower room with WHB, Toilet and Bath. Attractively finished with recess lighting.
OUTSIDE:
Maturity abounds all around this property. Established hedging complements the Residence set back from the public road and the larger than usual gardens are a real treat to be enjoyed.
The workshop is equipped with electricity and is an ideal complement to the gardens and Residence.
SERVICES:
Private sewerage on site. Mains water supply plus a private well (not used). Electricity installed. Oil Fired and Back-boiler Central Heating systems.
Directions
W91 W9X7
Viewing Details
Viewings on Saturdays and Tuesdays by appointment. REA Murphy 045-851652

PSRA Licence No: 002359
Get in touch
Use the form below to get in touch with REA Murphy (West Wicklow) or call them on (045) 851 652
