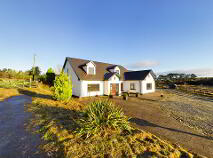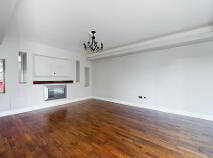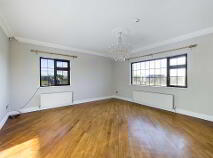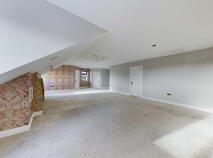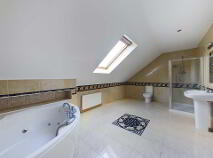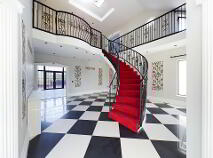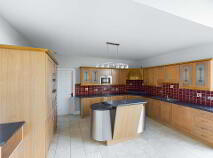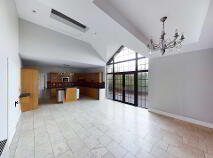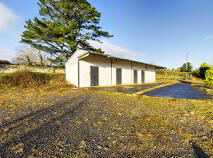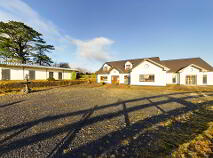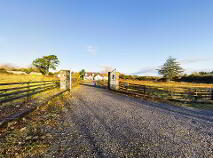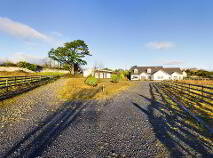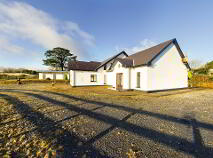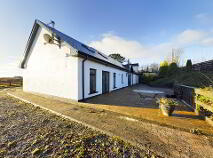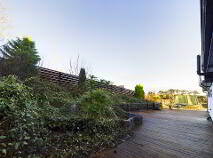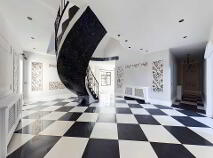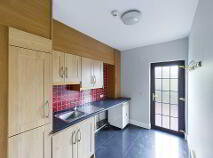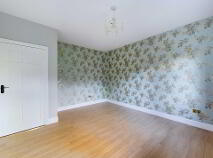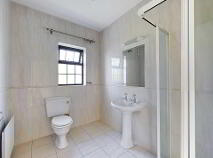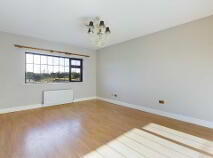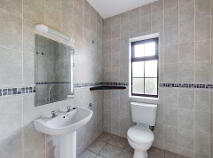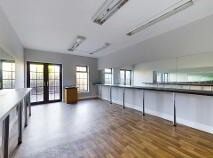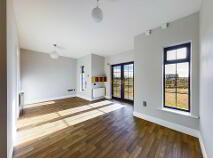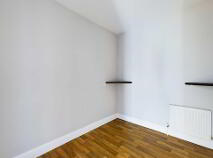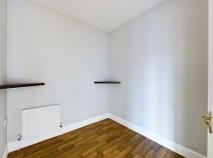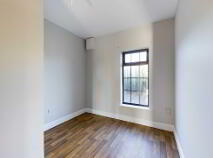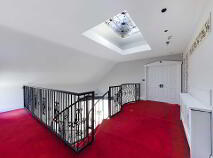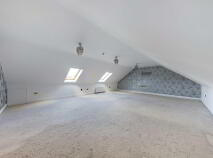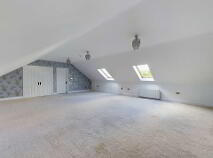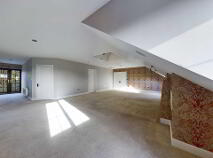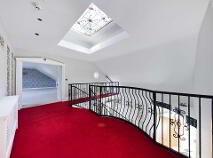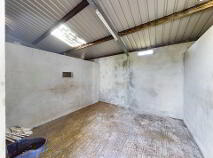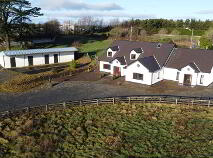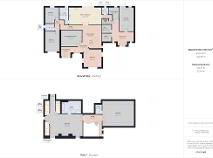This site uses cookies to store information on your computer
Read more
Sale Agreed
Back to Search results
Explore Galway
With an unrivalled party atmosphere, friendly people and beautiful but rugged landscapes, County Galway really does have it all.
The city has an uptempo vibe. Its cobbled streets are lined with cafés, boutiques and lively pubs great for shopping and fun nights out. Many festivals take place her...
Explore Galway
Drum House, Drum East,County Galway Rahoon, County Galway , H91 Y4XF
At a glance...
- Large private site of approx. 0.32 Ha (0.79 acre).
- Large block of 4/5 stables/storage units.
- Located within 5.0 Kms of Galway city, Salthill, NUIG and UHG.
- Extensive accommodation extending to approx. 5,000 sq.ft.
- Home Office suite with Gym.
- Home Cinema room.
- Quality finish throughout the property.
- Private rear terrace.
- Timber post and rail fenced boundary
- Rural location.
Read More
Description
Drum House is a modern detached dormer style two storey dwelling located in an attractive rural setting within minutes of Galway city (5.5 Kms) and Salthil 5.0 Kms)l. The private site which extends to nearly an acre accommodates a sweeping drive way which approaches the house after passing the detached stable/storage block (which may be suitable for conversion to residential accommodation SPP). The site which is boundaried by a post and rail fence from surrounding farmland has been fully landscaped but requires some maintenance to bring it back to its full glory. Externally the property has been laid out to take full advantage of its setting and benefits from an adjacent block of stables/storage units which may be suitable for residential conversion (SPP) and a rear private deck which is accessed from the Kitchen/Dining room.
Upon entering the property it is striking the design and quality of finish employed in the completion of this property. At ground floor level the entrance hall is finished with porcelain tiling and leads to a central stairwell with a staircase which sweeps to the large first floor landing, movie room/theatre with timber floors, double doors and recessed audio visual and lighting fittings, feature sitting room with timber floors and double doors, Kitchen dining room with porcelain tiling and a fitted kitchen along with access to a utility and rear terrace, two large double bedrooms in a suite style with their own shower room and adjacent office/gym accommodating reception, two offices, file storage, meeting room and Gym.
At first floor level the accommodation provides two remarkably large bedrooms both finished to a high standard, the master suite accommodates a large jacuzzi bath en-suite and three walk in closets along with access to an external balcony.
Ground Floor
Ground Floor
Entrance Hall
Large and Bright entrance Hallway with porcelain tiling leading to a central double height lobby.
Home Cinema - 5.73m (18'10") x 4.28m (14'1")
With timber floor and recessed lighting as well as recesses for Audio Visual equipment.
Sitting Room - 4.97m (16'4") x 4.75m (15'7")
Formal sitting room with double door entrance, timber floors, coving, centrepiece and dual aspect.
Lobby
Large double height lobby with feature stairway leading to first floor landing.
Double Bedroom - 4.3m (14'1") x 3.9m (12'10")
Large double bedroom with timber floors
Shower Room - 2.6m (8'6") x 1.96m (6'5")
Fully tiled with matching WC and WHB Extra size (low Kerb) shower tray with electric power shower.
Double Bedroom 2 - 5.39m (17'8") x 3.96m (13'0")
Large Bright double bedroom with Timber floors
Kitchen/Dining Room - 8.77m (28'9") x 4.65m (15'3")
Large and Bright with porcelain tiled floor fully fitted kitchen and dining area. large double doors opening to rear private terrace.
Utility - 4.7m (15'5") x 2.3m (7'7")
Large Utility with porcelain tiles and fitted kitchen with sink. Fully plumbed and vented, and access to rear garden
WC - 1.8m (5'11") x 1.8m (5'11")
Fully tiled with matching WC and WHB
Office Suite - 10.3m (33'10") x 8.5m (27'11")
Office Suite with reception, 2 X offices, file storage room and meeting room.
Separate Gym also located in this part of the property.
First Floor
First Floor
Double Bedroom - 8.5m (27'11") x 6.8m (22'4")
Large double bedroom with walk-in hot-press. double door access.
Master Suite/Bedroom 4 - 10m (32'10") x 9.3m (30'6")
Impressively large bedroom suite with large fully tiled jacuzzi bath en-suite, three walk in wardrobes and door to rear terrace.
External
External
Storage/Stable Block - 19m (62'4") x 6.2m (20'4")
Large block of four stables with separate storage unit all together with canopy for comfortable use.
Directions
Leaving Galway Travelling North towards Moycullen, passing Glenlo Abbey Hotel on your right take a left turn marked Tobar Odhrain (oranswell). Continue along this road until you arrive at the Drum crossroads, continue straight and the property will be on your right with an REA McGreal Burke signboard.
what3words /// streaking.elephants.necks
Notice
Please note we have not tested any apparatus, fixtures, fittings, or services. Interested parties must undertake their own investigation into the working order of these items. All measurements are approximate and photographs provided for guidance only.
Upon entering the property it is striking the design and quality of finish employed in the completion of this property. At ground floor level the entrance hall is finished with porcelain tiling and leads to a central stairwell with a staircase which sweeps to the large first floor landing, movie room/theatre with timber floors, double doors and recessed audio visual and lighting fittings, feature sitting room with timber floors and double doors, Kitchen dining room with porcelain tiling and a fitted kitchen along with access to a utility and rear terrace, two large double bedrooms in a suite style with their own shower room and adjacent office/gym accommodating reception, two offices, file storage, meeting room and Gym.
At first floor level the accommodation provides two remarkably large bedrooms both finished to a high standard, the master suite accommodates a large jacuzzi bath en-suite and three walk in closets along with access to an external balcony.
Ground Floor
Ground Floor
Entrance Hall
Large and Bright entrance Hallway with porcelain tiling leading to a central double height lobby.
Home Cinema - 5.73m (18'10") x 4.28m (14'1")
With timber floor and recessed lighting as well as recesses for Audio Visual equipment.
Sitting Room - 4.97m (16'4") x 4.75m (15'7")
Formal sitting room with double door entrance, timber floors, coving, centrepiece and dual aspect.
Lobby
Large double height lobby with feature stairway leading to first floor landing.
Double Bedroom - 4.3m (14'1") x 3.9m (12'10")
Large double bedroom with timber floors
Shower Room - 2.6m (8'6") x 1.96m (6'5")
Fully tiled with matching WC and WHB Extra size (low Kerb) shower tray with electric power shower.
Double Bedroom 2 - 5.39m (17'8") x 3.96m (13'0")
Large Bright double bedroom with Timber floors
Kitchen/Dining Room - 8.77m (28'9") x 4.65m (15'3")
Large and Bright with porcelain tiled floor fully fitted kitchen and dining area. large double doors opening to rear private terrace.
Utility - 4.7m (15'5") x 2.3m (7'7")
Large Utility with porcelain tiles and fitted kitchen with sink. Fully plumbed and vented, and access to rear garden
WC - 1.8m (5'11") x 1.8m (5'11")
Fully tiled with matching WC and WHB
Office Suite - 10.3m (33'10") x 8.5m (27'11")
Office Suite with reception, 2 X offices, file storage room and meeting room.
Separate Gym also located in this part of the property.
First Floor
First Floor
Double Bedroom - 8.5m (27'11") x 6.8m (22'4")
Large double bedroom with walk-in hot-press. double door access.
Master Suite/Bedroom 4 - 10m (32'10") x 9.3m (30'6")
Impressively large bedroom suite with large fully tiled jacuzzi bath en-suite, three walk in wardrobes and door to rear terrace.
External
External
Storage/Stable Block - 19m (62'4") x 6.2m (20'4")
Large block of four stables with separate storage unit all together with canopy for comfortable use.
Directions
Leaving Galway Travelling North towards Moycullen, passing Glenlo Abbey Hotel on your right take a left turn marked Tobar Odhrain (oranswell). Continue along this road until you arrive at the Drum crossroads, continue straight and the property will be on your right with an REA McGreal Burke signboard.
what3words /// streaking.elephants.necks
Notice
Please note we have not tested any apparatus, fixtures, fittings, or services. Interested parties must undertake their own investigation into the working order of these items. All measurements are approximate and photographs provided for guidance only.
BER details
BER Rating:
BER No.: 105371082
Energy Performance Indicator: Not provided

PSRA Licence No: 003681
Get in touch
Use the form below to get in touch with REA McGreal Burke (Galway) or call them on (091) 395 300
