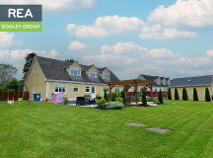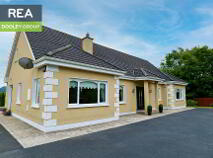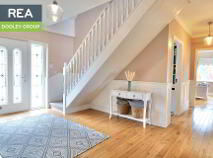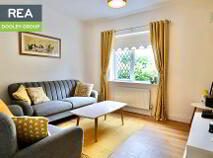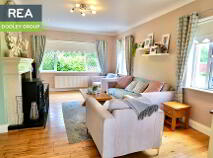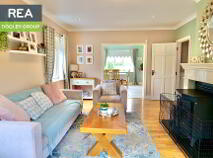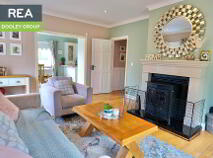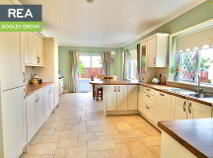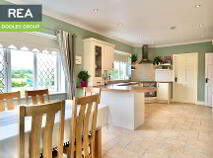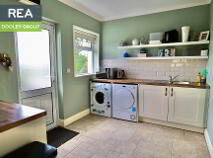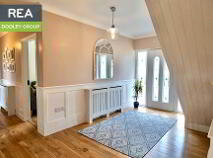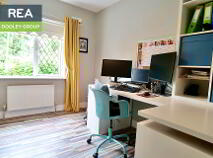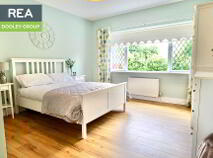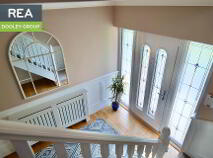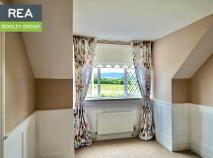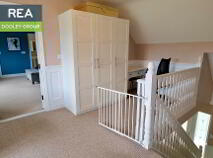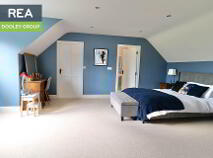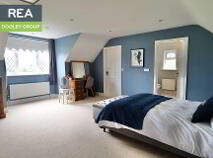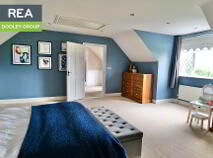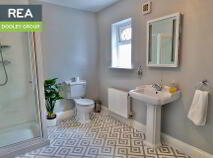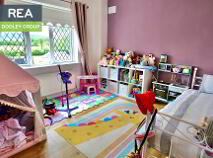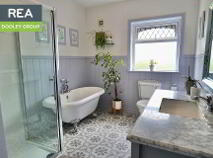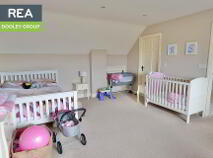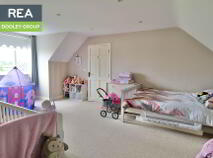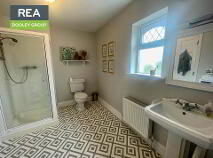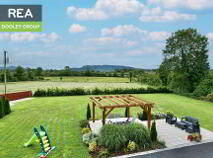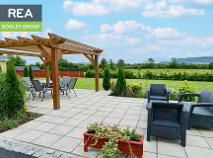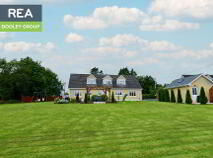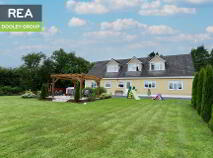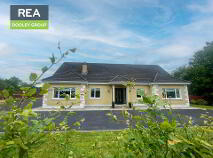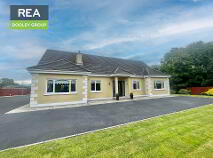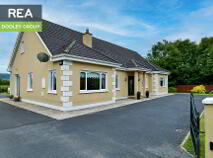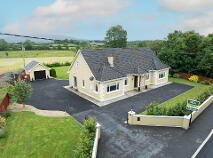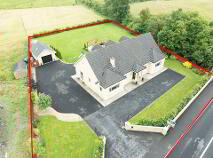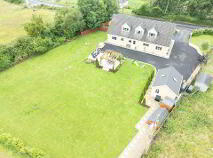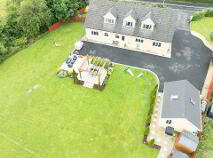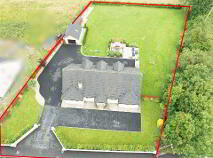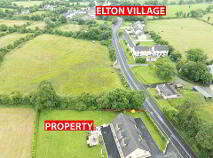This site uses cookies to store information on your computer
Read more
Sold
Back to Search results
Explore Limerick
Limerick is an Irish county unlike any other, as few areas can offer such a blend of city and country.
Situated beside the Shannon Estuary, Limerick is mainly covered in low-lying farmland and has some of the most picturesque villages, like Adare. At the same time it is dynamic with Limerick ci...
Explore Limerick
Doonmoon, Elton, Knocklong, County Limerick , V35 Y990
At a glance...
- Built in 2007
- Circa 244 sq. mt.
- Stands on 0.50 Acre Site
- Detached Garage
- Beautiful countryside setting
- Fibre Broadband
- BER Rating B3
Read More
Description
REA Dooley Group bring to market this 5 Bedroom Dormer style property with detached garage standing on 0.50 Acre Site in the Village of Elton which has a post office, village shop, sports fields, a 5 minute commute from Knockainey and Knocklong primary schools and church, 10 minutes from secondary school in Hospital. Ideal commuter property to the Towns of Tipperary & Charleville approximately 20 minutes drive, Limerick City is approximately 35 minutes drive and an hour from Cork City.
Property is situated in the hearth of Ballyhoura country with beautiful mountain views and benefits from having both oil and solid fuel central heating, landscaped lawns to front and rear of property, approached through automated gates onto tarmac drive, outside lights, large patio area to rear with wooden Pergola, mature trees and shrubbery, phone watch alarm, fibre broadband, septic tank to mention but a few.
Accommodation comprises of entrance hall, kitchen/dining room, sitting room, utility, office, 5 bedrooms - 3 bedrooms have walk in wardrobes and ensuites, main bathroom.
Entrance Hall
(4.6m x 3 1m, .2m x 1.1m)
Timber floor, Wood panelling in hallway and up the stairway and along the landing
Kitchen/Dining Room - 24'7" (7.49m) x 11'6" (3.51m)
Tiled floor, Fitted kitchen, Patio door
Sitting Room - 18'4" (5.59m) x 12'10" (3.91m)
Timber floor, Stove, Recess lighting, T.V. Point
Utility - 11'2" (3.4m) x 8'2" (2.49m)
Tiled floor, Built in units, Shelving, Tiled splash back, SS sink, Plumbed for washer/dryer, Door to rear
Office - 10'10" (3.3m) x 8'6" (2.59m)
Bedroom 1 - 11'6" (3.51m) x 10'10" (3.3m)
T.V. Point, Timber floor
Bedroom 2 - 11'10" (3.61m) x 11'10" (3.61m)
Timber floor
Bedroom 3 - 14'1" (4.29m) x 12'10" (3.91m)
Timber floor, Ensuite
Ensuite - 7'6" (2.29m) x 5'7" (1.7m)
WC, WHB, Shower, Tiled floor
Bedroom 4 (Master) - 16'5" (5m) x 16'9" (5.11m)
Walk in wardrobe and Ensuite
Ensuite - 10'10" (3.3m) x 7'6" (2.29m)
WC, WHB, Shower, Tiled floor
Bedroom 5 - 16'9" (5.11m) x 13'9" (4.19m)
Walk in wardrobe and Ensuite
Ensuite - 7'4" (2.24m) x 11'2" (3.4m)
WC, WHB, Shower, Tiled floor
Main Bathroom - 11'8" (3.56m) x 8'1" (2.46m)
Tiled floor, Wood panelling, WC, wash hand basin with under sink press, Bath and shower
Detached Garage - 16'5" (5m) x 16'5" (5m)
what3words /// seasick.correcting.shavings
Notice
Please note we have not tested any apparatus, fixtures, fittings, or services. Interested parties must undertake their own investigation into the working order of these items. All measurements are approximate and photographs provided for guidance only.
Property is situated in the hearth of Ballyhoura country with beautiful mountain views and benefits from having both oil and solid fuel central heating, landscaped lawns to front and rear of property, approached through automated gates onto tarmac drive, outside lights, large patio area to rear with wooden Pergola, mature trees and shrubbery, phone watch alarm, fibre broadband, septic tank to mention but a few.
Accommodation comprises of entrance hall, kitchen/dining room, sitting room, utility, office, 5 bedrooms - 3 bedrooms have walk in wardrobes and ensuites, main bathroom.
Entrance Hall
(4.6m x 3 1m, .2m x 1.1m)
Timber floor, Wood panelling in hallway and up the stairway and along the landing
Kitchen/Dining Room - 24'7" (7.49m) x 11'6" (3.51m)
Tiled floor, Fitted kitchen, Patio door
Sitting Room - 18'4" (5.59m) x 12'10" (3.91m)
Timber floor, Stove, Recess lighting, T.V. Point
Utility - 11'2" (3.4m) x 8'2" (2.49m)
Tiled floor, Built in units, Shelving, Tiled splash back, SS sink, Plumbed for washer/dryer, Door to rear
Office - 10'10" (3.3m) x 8'6" (2.59m)
Bedroom 1 - 11'6" (3.51m) x 10'10" (3.3m)
T.V. Point, Timber floor
Bedroom 2 - 11'10" (3.61m) x 11'10" (3.61m)
Timber floor
Bedroom 3 - 14'1" (4.29m) x 12'10" (3.91m)
Timber floor, Ensuite
Ensuite - 7'6" (2.29m) x 5'7" (1.7m)
WC, WHB, Shower, Tiled floor
Bedroom 4 (Master) - 16'5" (5m) x 16'9" (5.11m)
Walk in wardrobe and Ensuite
Ensuite - 10'10" (3.3m) x 7'6" (2.29m)
WC, WHB, Shower, Tiled floor
Bedroom 5 - 16'9" (5.11m) x 13'9" (4.19m)
Walk in wardrobe and Ensuite
Ensuite - 7'4" (2.24m) x 11'2" (3.4m)
WC, WHB, Shower, Tiled floor
Main Bathroom - 11'8" (3.56m) x 8'1" (2.46m)
Tiled floor, Wood panelling, WC, wash hand basin with under sink press, Bath and shower
Detached Garage - 16'5" (5m) x 16'5" (5m)
what3words /// seasick.correcting.shavings
Notice
Please note we have not tested any apparatus, fixtures, fittings, or services. Interested parties must undertake their own investigation into the working order of these items. All measurements are approximate and photographs provided for guidance only.
BER details
BER Rating:
BER No.: 105465884
Energy Performance Indicator: Not provided

PSRA Licence No: 003411
Get in touch
Use the form below to get in touch with REA Dooley Group (Limerick) or call them on (061) 385 852
